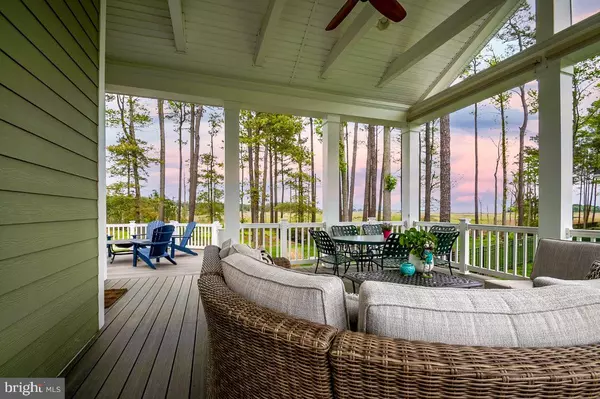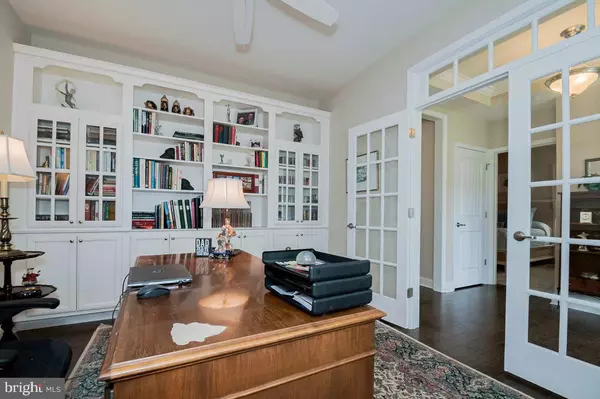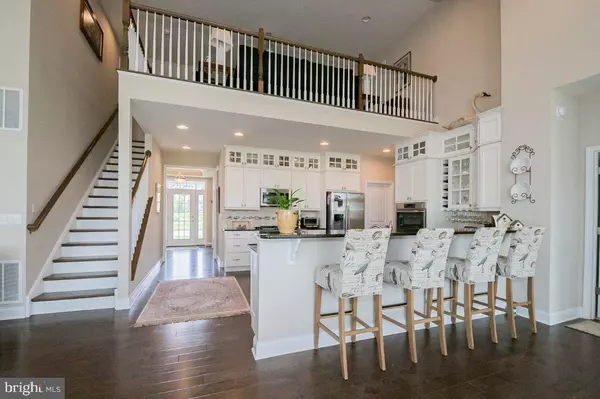$949,900
$949,900
For more information regarding the value of a property, please contact us for a free consultation.
4 Beds
3 Baths
3,000 SqFt
SOLD DATE : 08/17/2021
Key Details
Sold Price $949,900
Property Type Single Family Home
Sub Type Detached
Listing Status Sold
Purchase Type For Sale
Square Footage 3,000 sqft
Price per Sqft $316
Subdivision Bayfront At Rehoboth
MLS Listing ID DESU183374
Sold Date 08/17/21
Style Coastal
Bedrooms 4
Full Baths 3
HOA Fees $270/mo
HOA Y/N Y
Abv Grd Liv Area 3,000
Originating Board BRIGHT
Year Built 2017
Annual Tax Amount $2,333
Tax Year 2020
Lot Size 0.700 Acres
Acres 0.7
Property Description
Sitting on slightly under 3/4 acres, with expansive views of the Rehoboth Bay, this beautiful home was built just 4 years ago and hosts tons of outdoor space! Enjoy evenings from the hot tub on the rear deck, or host your guests and relax with cocktails at sunset on your outdoor covered porch - both comprised of Trex Decking. Inside, find your master suite on the first floor, accompanied by an office and two other bedrooms. The open floor plan allows you to entertain from your living room, dining room, kitchen spaces, while not missing out on views of all the outdoors and all the wildlife. The upstairs provides an additional loft living area, bedroom, and full bath, as well as ample storage. The home is equipped with an outdoor shed for storage, and is extremely energy efficient with blown-in insulation and solar panels. Lawn maintenance is included in the reasonable HOA fees of $270/mo., and community offers a club house with lounge & fitness room, separate pool overlooking the Rehoboth Bay, and private bay beach access to launch your canoe/kayaks.
Location
State DE
County Sussex
Area Sussex County (31000)
Zoning RS
Rooms
Main Level Bedrooms 3
Interior
Hot Water Propane
Heating Forced Air, Solar On Grid
Cooling Ceiling Fan(s), Central A/C, Programmable Thermostat, Solar On Grid
Heat Source Propane - Owned
Exterior
Exterior Feature Deck(s), Roof, Wrap Around
Garage Garage - Side Entry, Garage Door Opener, Inside Access, Oversized
Garage Spaces 2.0
Amenities Available Bar/Lounge, Club House, Exercise Room, Pool - Outdoor, Tot Lots/Playground, Volleyball Courts
Waterfront Y
Water Access N
Accessibility None
Porch Deck(s), Roof, Wrap Around
Attached Garage 2
Total Parking Spaces 2
Garage Y
Building
Story 2
Foundation Crawl Space
Sewer Public Sewer
Water Public
Architectural Style Coastal
Level or Stories 2
Additional Building Above Grade, Below Grade
Structure Type Dry Wall
New Construction N
Schools
School District Cape Henlopen
Others
HOA Fee Include Lawn Maintenance,Management,Pool(s),Recreation Facility,Trash
Senior Community No
Tax ID 234-18.00-482.00
Ownership Fee Simple
SqFt Source Estimated
Special Listing Condition Standard
Read Less Info
Want to know what your home might be worth? Contact us for a FREE valuation!

Our team is ready to help you sell your home for the highest possible price ASAP

Bought with ALLEN JARMON • NextHome Tomorrow Realty
GET MORE INFORMATION

Agent | License ID: 0787303
129 CHESTER AVE., MOORESTOWN, Jersey, 08057, United States







