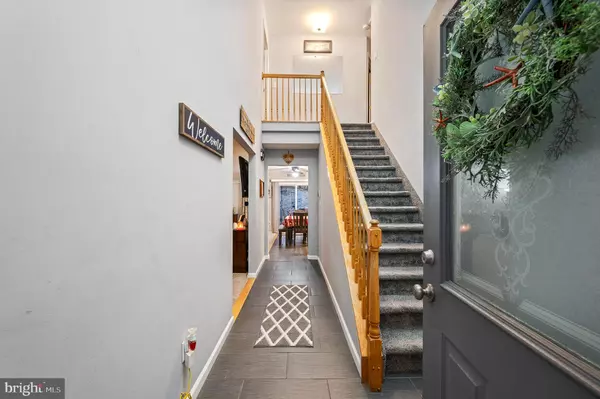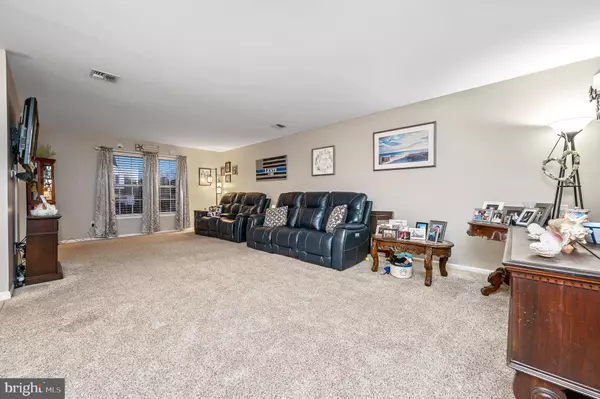$415,999
$400,000
4.0%For more information regarding the value of a property, please contact us for a free consultation.
4 Beds
3 Baths
1,817 SqFt
SOLD DATE : 07/11/2022
Key Details
Sold Price $415,999
Property Type Single Family Home
Sub Type Detached
Listing Status Sold
Purchase Type For Sale
Square Footage 1,817 sqft
Price per Sqft $228
Subdivision Foxmoor Village
MLS Listing ID NJOC2007690
Sold Date 07/11/22
Style Colonial
Bedrooms 4
Full Baths 2
Half Baths 1
HOA Fees $10/ann
HOA Y/N Y
Abv Grd Liv Area 1,817
Originating Board BRIGHT
Year Built 2000
Annual Tax Amount $5,568
Tax Year 2021
Lot Size 6,000 Sqft
Acres 0.14
Lot Dimensions 50.00 x 120.00
Property Description
Look no further! Lovely 4 Bed 2.5 Bath Colonial in the desirable Foxmoor Village neighborhood is sure to impress! Well maintained inside & out with curb appeal in a great location, just pack your bags & move right in! Foyer entry welcomes you in to find a spacious Living rm & a crisp modern palette throughout, easy to customize! Large updated Eat-in-Kitchen offers sleek SS Appliances, gorgeous granite counters, newer flrs & delightful breakfast bar. Sunsoaked Dinette with sliders to the rear Patio, too! Down the hall, a convenient 1/2 Bath & Laundry rm. Upstairs, find the main Full Bath + 4 generously sized Bedrooms, inc the Master Suite! MBR boasts it's own ensuite bath with dual vanity, stall shower & jetted tub. Park-like Backyard boasts a Patio & peaceful views. 1 Car Garage, too! Conveniently located to area schools, Rte 9 amenities, Beaches & more! Don't wait! Come & see TODAY!
Location
State NJ
County Ocean
Area Berkeley Twp (21506)
Zoning R50
Interior
Interior Features Attic, Carpet, Ceiling Fan(s), Combination Kitchen/Dining, Kitchen - Eat-In, Stall Shower, Tub Shower, Walk-in Closet(s), Attic/House Fan
Hot Water Natural Gas
Heating Forced Air
Cooling Ceiling Fan(s), Central A/C, Attic Fan
Flooring Carpet, Ceramic Tile
Equipment Built-In Microwave, Dishwasher, Oven/Range - Gas, Washer, Dryer, Refrigerator
Fireplace N
Appliance Built-In Microwave, Dishwasher, Oven/Range - Gas, Washer, Dryer, Refrigerator
Heat Source Natural Gas
Laundry Main Floor
Exterior
Exterior Feature Patio(s)
Garage Garage - Front Entry, Garage Door Opener
Garage Spaces 3.0
Fence Wood
Utilities Available Electric Available, Natural Gas Available
Waterfront N
Water Access N
Roof Type Asphalt
Accessibility None
Porch Patio(s)
Parking Type Attached Garage, Driveway
Attached Garage 1
Total Parking Spaces 3
Garage Y
Building
Lot Description Sloping
Story 2
Foundation Slab
Sewer Public Sewer
Water Public
Architectural Style Colonial
Level or Stories 2
Additional Building Above Grade, Below Grade
Structure Type 9'+ Ceilings
New Construction N
Schools
School District Berkeley Township
Others
Pets Allowed Y
Senior Community No
Tax ID 06-00973 02-00014
Ownership Fee Simple
SqFt Source Assessor
Acceptable Financing FHA, Cash, Conventional, VA
Listing Terms FHA, Cash, Conventional, VA
Financing FHA,Cash,Conventional,VA
Special Listing Condition Standard
Pets Description No Pet Restrictions
Read Less Info
Want to know what your home might be worth? Contact us for a FREE valuation!

Our team is ready to help you sell your home for the highest possible price ASAP

Bought with Elba Lupo • J J Elek Realty Inc
GET MORE INFORMATION

Agent | License ID: 0787303
129 CHESTER AVE., MOORESTOWN, Jersey, 08057, United States







