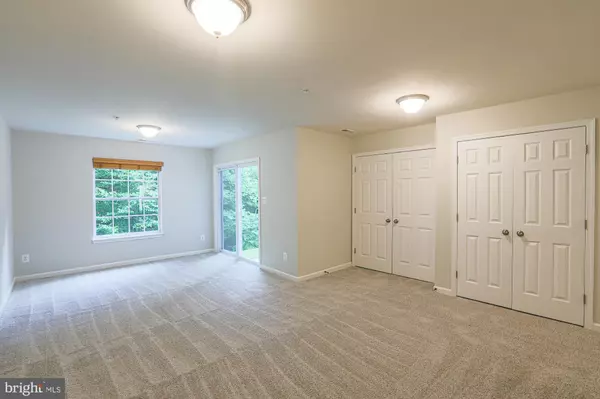$337,500
$329,900
2.3%For more information regarding the value of a property, please contact us for a free consultation.
3 Beds
4 Baths
1,970 SqFt
SOLD DATE : 08/24/2022
Key Details
Sold Price $337,500
Property Type Townhouse
Sub Type Interior Row/Townhouse
Listing Status Sold
Purchase Type For Sale
Square Footage 1,970 sqft
Price per Sqft $171
Subdivision Holly Woods
MLS Listing ID MDHR2014148
Sold Date 08/24/22
Style Colonial
Bedrooms 3
Full Baths 2
Half Baths 2
HOA Fees $85/mo
HOA Y/N Y
Abv Grd Liv Area 1,520
Originating Board BRIGHT
Year Built 2014
Annual Tax Amount $2,665
Tax Year 2021
Lot Size 2,056 Sqft
Acres 0.05
Property Description
Welcome to 753 English Ivy Way! This beautiful interior townhome has been updated top to bottom making it move in ready for its new owners! A three level bumpout adds to the living space making this home approximately 2600sqft in all. The entry level hosts a one car garage, half bath, a spacious family room and storage space. Upstairs on the main level, you will be delighted by the openness of the gourmet kitchen, living room, dining area, and extra living space behind the kitchen perfect for a conversation area, home office, or reading room. The kitchen has gorgeous white cabinets, stainless steel appliances, a large island, pantry, and ample storage and counter space for any chef from the novice to the veteran. On the top floor you will be greeted and in awe of the large, airy primary en-suite complete with a walk-in closet, soaking tub, separate shower and a dual sink vanity. A true retreat after a long day. The two secondary bedrooms are an impressive size and share a hall bath. With a superb location, wooded view, private drive, new finishes, this home is sure to go quick. Make your appointment, come visit, fall in love, make an offer, and make it yours! ***Offers will not be reviewed until Monday. A definitive timeline will be announced once determined. ***
Location
State MD
County Harford
Zoning R3CDP
Rooms
Other Rooms Living Room, Kitchen, Family Room
Basement Connecting Stairway, Garage Access, Heated
Interior
Hot Water Electric
Heating Forced Air
Cooling Central A/C
Fireplaces Number 1
Fireplaces Type Gas/Propane
Equipment Built-In Microwave, Dishwasher, Refrigerator, Stove
Fireplace Y
Appliance Built-In Microwave, Dishwasher, Refrigerator, Stove
Heat Source Electric
Exterior
Garage Garage - Front Entry, Garage Door Opener
Garage Spaces 1.0
Water Access N
Roof Type Composite,Shingle
Accessibility None
Attached Garage 1
Total Parking Spaces 1
Garage Y
Building
Story 3
Foundation Block
Sewer Public Sewer
Water Public
Architectural Style Colonial
Level or Stories 3
Additional Building Above Grade, Below Grade
Structure Type Dry Wall
New Construction N
Schools
Elementary Schools Church Creek
Middle Schools Aberdeen
High Schools Aberdeen
School District Harford County Public Schools
Others
Senior Community No
Tax ID 1301396556
Ownership Fee Simple
SqFt Source Assessor
Acceptable Financing Cash, Conventional, FHA, VA
Listing Terms Cash, Conventional, FHA, VA
Financing Cash,Conventional,FHA,VA
Special Listing Condition Standard
Read Less Info
Want to know what your home might be worth? Contact us for a FREE valuation!

Our team is ready to help you sell your home for the highest possible price ASAP

Bought with Juwan Lee Richardson • Keller Williams Legacy
GET MORE INFORMATION

Agent | License ID: 0787303
129 CHESTER AVE., MOORESTOWN, Jersey, 08057, United States







