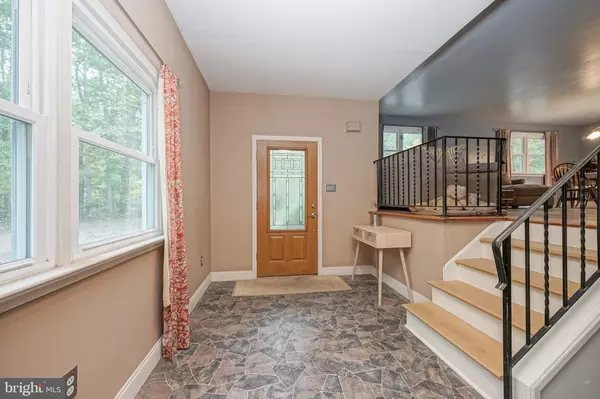$375,000
$379,900
1.3%For more information regarding the value of a property, please contact us for a free consultation.
3 Beds
2 Baths
2,114 SqFt
SOLD DATE : 12/15/2022
Key Details
Sold Price $375,000
Property Type Single Family Home
Sub Type Detached
Listing Status Sold
Purchase Type For Sale
Square Footage 2,114 sqft
Price per Sqft $177
Subdivision None Available
MLS Listing ID NJBL2034536
Sold Date 12/15/22
Style Colonial,Raised Ranch/Rambler
Bedrooms 3
Full Baths 2
HOA Y/N N
Abv Grd Liv Area 1,314
Originating Board BRIGHT
Year Built 1972
Annual Tax Amount $6,744
Tax Year 2022
Lot Size 3.410 Acres
Acres 3.41
Lot Dimensions 0.00 x 0.00
Property Description
Enjoy your own private peace and quiet ….and live among the Pines …Beautiful, three-bedroom, 2 full bath, raised rancher tucked away on very private 3.41 acre parcel in the Pinelands. Recent upgrades: Newer roof, soffits (approx. 11 years old), septic system (approx.5 years old), newer deck, newer vinyl siding, attic fan (approx. 2 years old), water heater. (approx. 4 years old) and furnace. (approx. 8 years old ) Generous entry foyer with steps to the main floor or to the lower level. The top – main floor features an open floor plan with the living, dining room and kitchen open together. Step out of the dining room onto a huge, oversized deck. Delightful kitchen with a bay window overlooking the deck and side yard, white wood cabinetry, tile countertops, whitewashed brick backsplash and complementing tile floor. The living, dining, hallway and master bedroom enjoy hardwood floors and the two additional bedrooms are carpeted. The main floor also consists of the master bedroom, two additional bedrooms and a roomy updated hall bathroom with tub/shower combination. The lower level features a fully finished basement with plenty of windows letting the light in. This area is encompassed by a large family room, gym area, office and unfinished/storage area which houses the mechanical systems and the washer/dryer hook up. Any of these spaces could provide many other uses: bonus room for guests, office, studio, craft room etc. The lower level also features a new bathroom with walk in shower. The property also features an oversized two car detached garage could be a great workshop or just a great space for the car enthusiast! Presently there are 2 new overhead garage doors. The Seller will be installing a new small sized door. The garage is being conveyed in as-is condition. Horses may be possible. #pineypower #lovewhereulive
Location
State NJ
County Burlington
Area Shamong Twp (20332)
Zoning RD-2
Rooms
Other Rooms Living Room, Dining Room, Primary Bedroom, Bedroom 2, Bedroom 3, Kitchen, Family Room, Exercise Room, Office, Storage Room
Basement Full, Fully Finished, Heated, Windows
Main Level Bedrooms 3
Interior
Hot Water Electric
Heating Forced Air
Cooling Central A/C
Flooring Carpet, Hardwood, Laminated, Luxury Vinyl Plank
Fireplace N
Heat Source Propane - Leased
Exterior
Exterior Feature Deck(s)
Garage Oversized, Garage - Front Entry
Garage Spaces 8.0
Waterfront N
Water Access N
Roof Type Shingle
Accessibility None
Porch Deck(s)
Total Parking Spaces 8
Garage Y
Building
Lot Description Level, Trees/Wooded
Story 2
Foundation Block
Sewer On Site Septic
Water Well
Architectural Style Colonial, Raised Ranch/Rambler
Level or Stories 2
Additional Building Above Grade, Below Grade
Structure Type Dry Wall
New Construction N
Schools
Elementary Schools Indian Mills E.S.
Middle Schools Indian Mills Memorial School
High Schools Seneca
School District Lenape Regional High
Others
Senior Community No
Tax ID 32-00019 01-00015 08
Ownership Fee Simple
SqFt Source Assessor
Acceptable Financing Cash, Conventional, FHA, VA
Listing Terms Cash, Conventional, FHA, VA
Financing Cash,Conventional,FHA,VA
Special Listing Condition Standard
Read Less Info
Want to know what your home might be worth? Contact us for a FREE valuation!

Our team is ready to help you sell your home for the highest possible price ASAP

Bought with Mandee Russo • ERA Central Realty Group - Cream Ridge
GET MORE INFORMATION

Agent | License ID: 0787303
129 CHESTER AVE., MOORESTOWN, Jersey, 08057, United States







