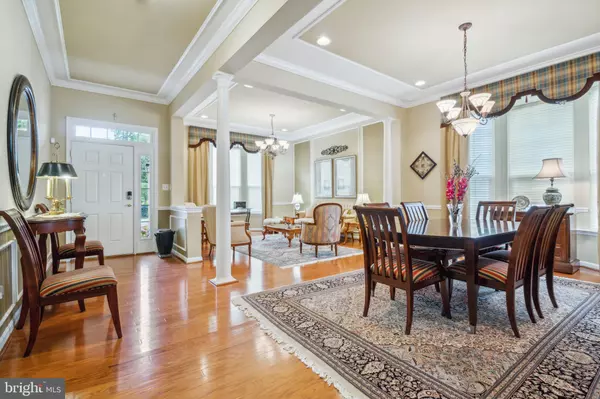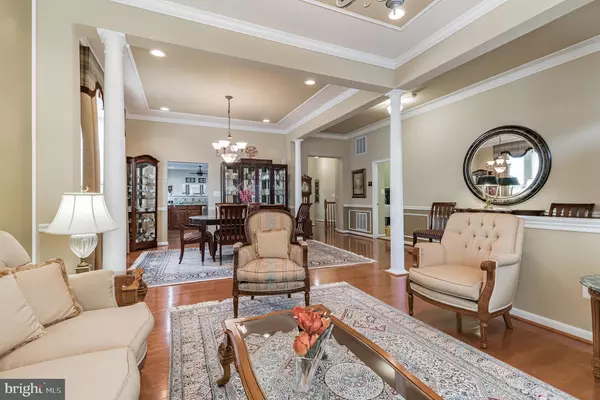$665,000
$699,000
4.9%For more information regarding the value of a property, please contact us for a free consultation.
4 Beds
3 Baths
4,440 SqFt
SOLD DATE : 12/28/2022
Key Details
Sold Price $665,000
Property Type Single Family Home
Sub Type Detached
Listing Status Sold
Purchase Type For Sale
Square Footage 4,440 sqft
Price per Sqft $149
Subdivision Vint Hill
MLS Listing ID VAFQ2005050
Sold Date 12/28/22
Style Colonial,Raised Ranch/Rambler
Bedrooms 4
Full Baths 3
HOA Fees $55/qua
HOA Y/N Y
Abv Grd Liv Area 2,540
Originating Board BRIGHT
Year Built 2004
Annual Tax Amount $5,795
Tax Year 2021
Lot Size 6,599 Sqft
Acres 0.15
Property Description
This was the model home (Sanibel model) with all the bells and whistles. Welcome to this beautiful, well maintained, stone accent detached two level home in a 55+ community. This 5000+ sq ft home offers plenty of living space, storage space, extended 2 car garage, extended primary bedroom, upgraded sunroom and much more. On the main level you'll find a luxurious owner's suite with an enormous custom-built closet organizer, a spa-inspired bath, trey ceilings, customized window treatments with lifetime warranty, and beautiful hardwood floors. Other spaces on the main level include a full-size laundry room, a bump out sun room, a living room, a family room with fireplace and 2 additional bedrooms with spacious closets.
The finished lower level features a bedroom, a huge rec room, wet bar, cedar closet and two additional rooms that can be transformed into 2 more bedrooms for a total of 6 bedrooms, a game room, gym, play room, guest space, the options are endless. Luxurious living at its best with beautiful hardwood floors throughout, covered gutters, high ceilings, water softener, and upgraded sump pump (2 yrs) with backup power. Seller will leave the exercise equipment in the home gym. The garage door motors were recently upgraded with a video monitor.
Location
State VA
County Fauquier
Zoning PR
Rooms
Basement Connecting Stairway, Fully Finished, Outside Entrance, Sump Pump, Walkout Level
Main Level Bedrooms 3
Interior
Interior Features Bar, Breakfast Area, Built-Ins, Carpet, Ceiling Fan(s), Combination Dining/Living, Crown Moldings, Dining Area, Entry Level Bedroom, Family Room Off Kitchen, Formal/Separate Dining Room, Intercom, Kitchen - Eat-In, Pantry, Primary Bath(s), Walk-in Closet(s), Wet/Dry Bar, Window Treatments, Wood Floors, Other
Hot Water Natural Gas
Heating Central
Cooling Central A/C
Fireplaces Number 1
Equipment Cooktop, Dishwasher, Disposal, Intercom, Microwave, Refrigerator, Oven/Range - Gas, Oven - Double, Water Heater
Fireplace Y
Window Features Bay/Bow
Appliance Cooktop, Dishwasher, Disposal, Intercom, Microwave, Refrigerator, Oven/Range - Gas, Oven - Double, Water Heater
Heat Source Natural Gas
Exterior
Exterior Feature Patio(s), Porch(es), Deck(s)
Garage Built In, Garage - Front Entry, Oversized, Garage Door Opener, Inside Access
Garage Spaces 4.0
Water Access N
Accessibility None
Porch Patio(s), Porch(es), Deck(s)
Attached Garage 2
Total Parking Spaces 4
Garage Y
Building
Lot Description Backs to Trees, Front Yard
Story 2
Foundation Slab
Sewer Public Sewer
Water Public
Architectural Style Colonial, Raised Ranch/Rambler
Level or Stories 2
Additional Building Above Grade, Below Grade
New Construction N
Schools
School District Fauquier County Public Schools
Others
HOA Fee Include Management,Trash
Senior Community Yes
Age Restriction 55
Tax ID 7925-04-4946
Ownership Fee Simple
SqFt Source Assessor
Security Features Intercom,Security System,Smoke Detector
Horse Property N
Special Listing Condition Standard
Read Less Info
Want to know what your home might be worth? Contact us for a FREE valuation!

Our team is ready to help you sell your home for the highest possible price ASAP

Bought with John W Cantrell • RE/MAX Real Estate Connections
GET MORE INFORMATION

Agent | License ID: 0787303
129 CHESTER AVE., MOORESTOWN, Jersey, 08057, United States







