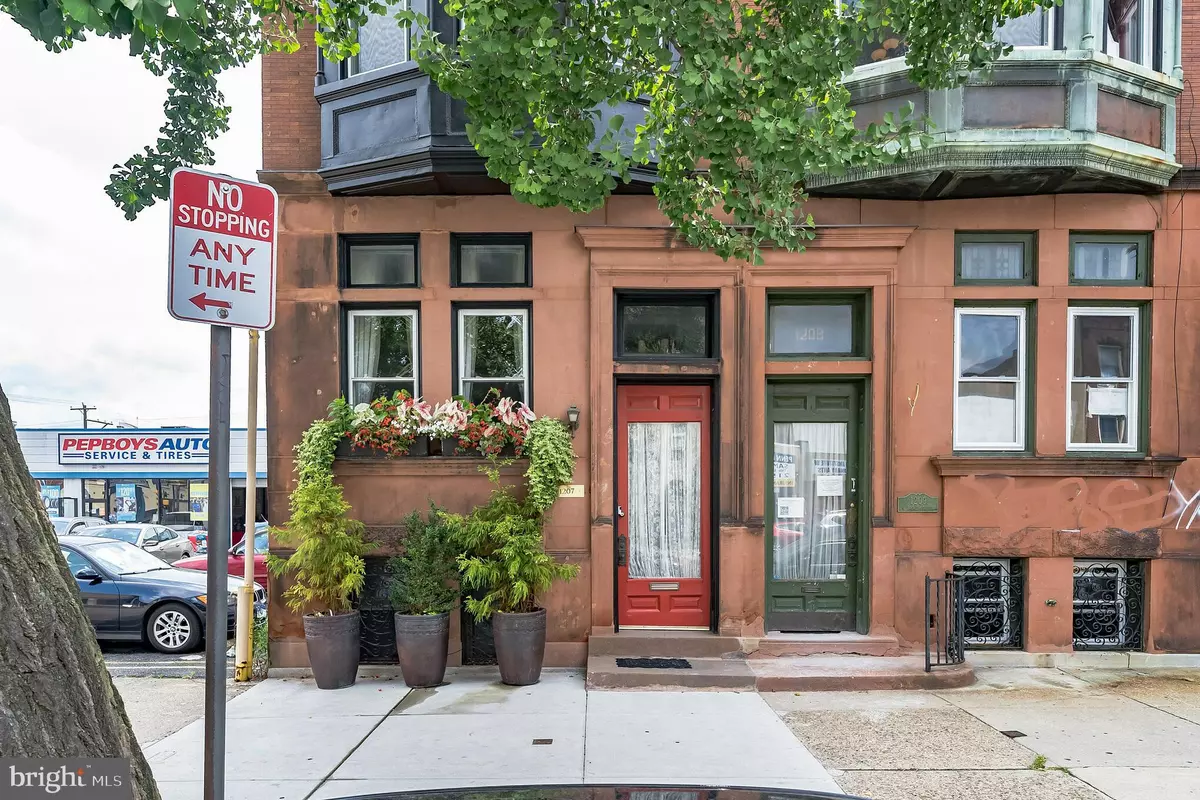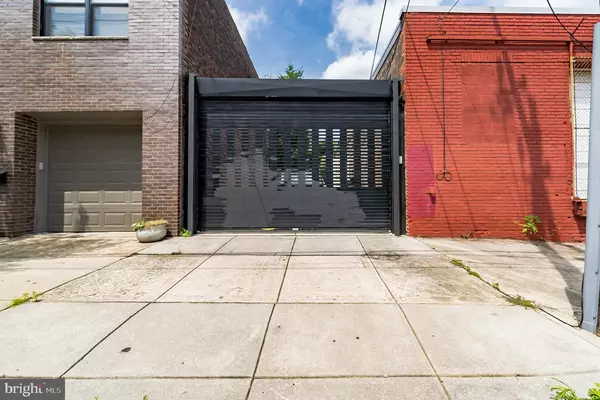$815,000
$898,000
9.2%For more information regarding the value of a property, please contact us for a free consultation.
4 Beds
5 Baths
3,400 SqFt
SOLD DATE : 12/28/2022
Key Details
Sold Price $815,000
Property Type Townhouse
Sub Type End of Row/Townhouse
Listing Status Sold
Purchase Type For Sale
Square Footage 3,400 sqft
Price per Sqft $239
Subdivision East Passyunk Crossing
MLS Listing ID PAPH2157704
Sold Date 12/28/22
Style Victorian,Straight Thru
Bedrooms 4
Full Baths 4
Half Baths 1
HOA Y/N N
Abv Grd Liv Area 3,400
Originating Board BRIGHT
Year Built 1915
Annual Tax Amount $8,120
Tax Year 2022
Lot Size 3,200 Sqft
Acres 0.07
Lot Dimensions 16.00 x 200.00
Property Description
Beautiful Broad Street mansion one mile south of City Hall. Grand three-story traditional brownstone with preserved original charm & character features like stained glass, moldings, baseboards, door & window trim, built-in armoires, marble entry stairs, and restored original ceramic tile. End of row unit gives you an abundance of windows that provide great natural light through out the home. Centrally located on South Broad Street with all of its conveniences, you are steps away from dining favorites and some of the best amenities the neighborhood has to offer, including Mighty Bread Co, ReAnimator Coffee, Columbus Square Park, Palizzi Social Club, Laurel, River Twice and just a short walk to the Italian Market. Close to everything like the East Passyunk Dining corridor, the new Live Casino, the Sports Complex, the refurbished FDR Park (home of the flower show), tons of shopping options and public transportation. Just minutes from all the major highways and bridges for an easy commute to anywhere you need to go. Many features including an extra large rear garden oasis (115 ft.) with brick walkway leading to 2 car parking and auto open security gate. Spacious 2nd floor rear office with scenic Trex wood deck. Other features include dual blower central air to insure great airflow to the top floor, security system, hardwood floors, intercom system, 11' ceilings, convenient washer/dryer on the 2nd floor, and boasts so much available storage and closets. All bedrooms are oversized, and each has its own full bathroom. The kitchen has granite countertops, white European frameless cabinets by Woodmode/Brookhaven and all newer stainless steel appliances. Walk Score of 98, this home is a "Walkers Paradise" and located in Andrew Jackson Catchment.
Location
State PA
County Philadelphia
Area 19147 (19147)
Zoning RSA5
Rooms
Basement Full
Interior
Interior Features Built-Ins, Ceiling Fan(s), Crown Moldings, Formal/Separate Dining Room, Kitchen - Eat-In, Kitchen - Table Space, Pantry, Stain/Lead Glass, Walk-in Closet(s), Window Treatments, Wood Floors
Hot Water Tankless, Natural Gas
Heating Forced Air
Cooling Central A/C, Zoned
Flooring Hardwood
Heat Source Natural Gas
Exterior
Exterior Feature Deck(s)
Garage Spaces 2.0
Waterfront N
Water Access N
Accessibility None
Porch Deck(s)
Total Parking Spaces 2
Garage N
Building
Lot Description Corner, Rear Yard
Story 3
Foundation Stone
Sewer Public Sewer
Water Public
Architectural Style Victorian, Straight Thru
Level or Stories 3
Additional Building Above Grade, Below Grade
New Construction N
Schools
Elementary Schools Jackson Andrew
Middle Schools Jackson Andrew
High Schools Furness
School District The School District Of Philadelphia
Others
Senior Community No
Tax ID 021633200
Ownership Fee Simple
SqFt Source Estimated
Acceptable Financing Cash, Conventional
Listing Terms Cash, Conventional
Financing Cash,Conventional
Special Listing Condition Standard
Read Less Info
Want to know what your home might be worth? Contact us for a FREE valuation!

Our team is ready to help you sell your home for the highest possible price ASAP

Bought with Janet M. Cantwell-Papale • Compass New Jersey, LLC - Moorestown
GET MORE INFORMATION

Agent | License ID: 0787303
129 CHESTER AVE., MOORESTOWN, Jersey, 08057, United States







