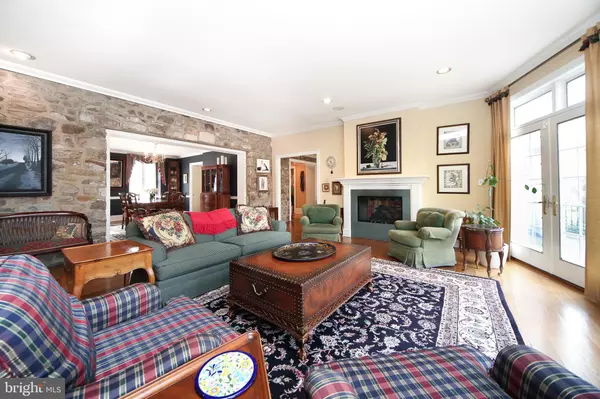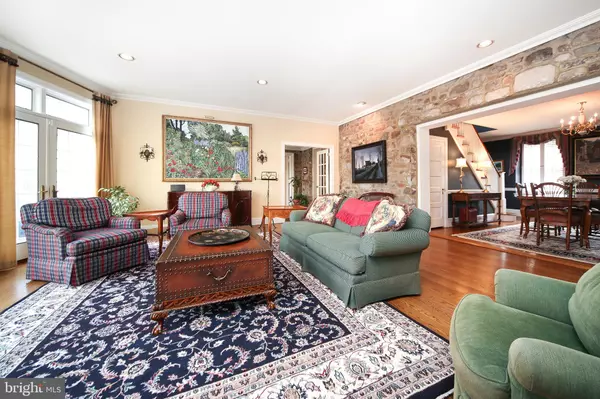$750,000
$824,999
9.1%For more information regarding the value of a property, please contact us for a free consultation.
4 Beds
5 Baths
5,000 SqFt
SOLD DATE : 02/24/2020
Key Details
Sold Price $750,000
Property Type Single Family Home
Sub Type Detached
Listing Status Sold
Purchase Type For Sale
Square Footage 5,000 sqft
Price per Sqft $150
Subdivision None Available
MLS Listing ID 1000327282
Sold Date 02/24/20
Style Colonial
Bedrooms 4
Full Baths 3
Half Baths 2
HOA Y/N N
Abv Grd Liv Area 5,000
Originating Board TREND
Year Built 1925
Annual Tax Amount $8,127
Tax Year 2018
Lot Size 1.653 Acres
Acres 1.65
Lot Dimensions 227
Property Description
Welcome to 1008 Thomas Road! Are you looking for a unique home with classic features and the best tax rate in the area? This meticulously renovated and expanded, home sited on 1.65 lushly landscaped acres, is located on a Private Road, in highly desired Plymouth Township. Renovated and Expanded over the years, this exceptional home has been creatively and lovingly restored. A combination of old world charm with modern day luxury, this one-of-a-kind property boasts nearly 5,000 sq. ft. featuring 4 bedrooms 3 full and 2 half baths with 2 car attached garage plus a 2 car detached garage. This flexible floor plan can be suited to fit every lifestyle and makes this home the perfect place for entertaining, active family life or comfortable living. Just a few highlights waiting for you: Pocket Doors, 3 upstairs bedrooms with recently renovated Bahts, 2nd Master Bedroom, Cedar Closet, sewing/craft or desk, Japanese slate flooring along with gleaming hardwood floors, custom built-ins, double sided fireplace, stone fireplace, upstairs laundry, word burning stove, exquisite mill work and stone walls of Valley Forge mill. Natural Wine Cellar in basement perfect for storing without expensive climate control. A First Floor Master Bedroom/Bath Suite, with dressing room, sitting room, walk in closets, spa like master bath, all designed with an original stone fireplace. Love to Cook? This is a Must See Gourmet Kitchen! Gorgeous Custom Cabinets, and Island with built in appliances, wine fridge, Subzero, Country Craft Dishwasher, Wolfe cooking, prep sink, beverage and bar area. A Butlers Pantry, powder room, large mud room & a complete Chef's kitchen is located on this level, includes extra oven, dishwasher and pocket doors perfect for entertaining. There is a finished lower level Family Room with Powder Room and French Doors leading to Patio, perfect for teenage retreat, game room or play room. The spacious Open Floor Plan provides great views of the property from a sunny wall of rear windows and French Doors leading to the patio perfect for outdoor entertaining. The exterior enhancements include professional landscaping and Original Spring House, flagstone patio, Circular Drive, Invisible Fence, Sprinkler system. All this and much more compliment this Plymouth Gem. Location is everything, minutes to all major highways Chestnut Hill, KOP, Main Line and Center City. Award winning Colonial SD and many prestigious private schools. Schedule your showing today!
Location
State PA
County Montgomery
Area Plymouth Twp (10649)
Zoning AR
Rooms
Other Rooms Living Room, Dining Room, Primary Bedroom, Bedroom 2, Bedroom 3, Kitchen, Family Room, Bedroom 1, Laundry, Other, Attic
Basement Full, Outside Entrance
Main Level Bedrooms 1
Interior
Interior Features Primary Bath(s), Kitchen - Island, Butlers Pantry, Skylight(s), Ceiling Fan(s), Attic/House Fan, WhirlPool/HotTub, Stove - Wood, Sprinkler System, 2nd Kitchen, Exposed Beams, Wet/Dry Bar, Stall Shower, Dining Area
Hot Water Electric
Cooling Central A/C, Wall Unit
Flooring Wood, Fully Carpeted, Stone
Fireplaces Type Stone
Equipment Cooktop, Built-In Range, Oven - Double, Oven - Self Cleaning, Commercial Range, Dishwasher, Refrigerator, Disposal, Trash Compactor, Built-In Microwave
Fireplace Y
Window Features Bay/Bow,Energy Efficient
Appliance Cooktop, Built-In Range, Oven - Double, Oven - Self Cleaning, Commercial Range, Dishwasher, Refrigerator, Disposal, Trash Compactor, Built-In Microwave
Heat Source Oil, Electric, Propane - Leased
Laundry Upper Floor
Exterior
Garage Built In, Garage - Side Entry, Other, Garage Door Opener, Inside Access, Oversized
Garage Spaces 7.0
Fence Other
Utilities Available Cable TV
Waterfront N
Water Access N
Roof Type Flat,Shingle
Accessibility None
Attached Garage 2
Total Parking Spaces 7
Garage Y
Building
Lot Description Level
Story 2
Foundation Stone
Sewer On Site Septic
Water Well
Architectural Style Colonial
Level or Stories 2
Additional Building Above Grade
Structure Type Cathedral Ceilings,9'+ Ceilings,High
New Construction N
Schools
Elementary Schools Plymouth
Middle Schools Colonial
High Schools Plymouth Whitemarsh
School District Colonial
Others
Senior Community No
Tax ID 49-00-11912-009
Ownership Fee Simple
SqFt Source Assessor
Security Features Security System
Acceptable Financing Conventional, VA, FHA 203(b)
Listing Terms Conventional, VA, FHA 203(b)
Financing Conventional,VA,FHA 203(b)
Special Listing Condition Standard
Read Less Info
Want to know what your home might be worth? Contact us for a FREE valuation!

Our team is ready to help you sell your home for the highest possible price ASAP

Bought with Kathleen M Fox • BHHS Fox & Roach-Haverford
GET MORE INFORMATION

Agent | License ID: 0787303
129 CHESTER AVE., MOORESTOWN, Jersey, 08057, United States







