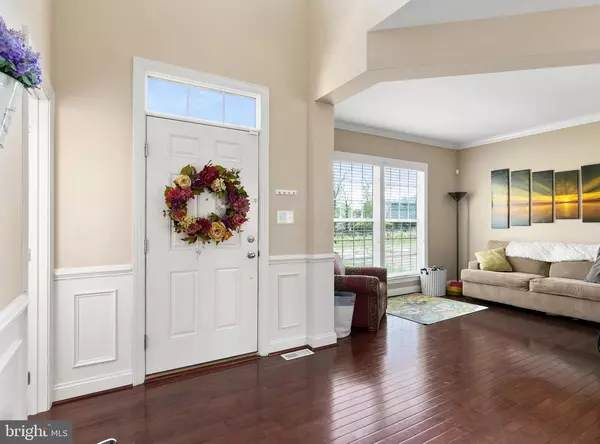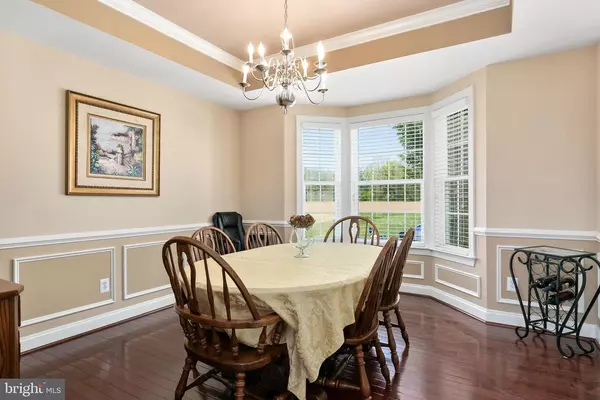$363,000
$350,000
3.7%For more information regarding the value of a property, please contact us for a free consultation.
4 Beds
4 Baths
2,420 SqFt
SOLD DATE : 12/07/2020
Key Details
Sold Price $363,000
Property Type Single Family Home
Sub Type Detached
Listing Status Sold
Purchase Type For Sale
Square Footage 2,420 sqft
Price per Sqft $150
Subdivision None Available
MLS Listing ID NJCD393058
Sold Date 12/07/20
Style Colonial
Bedrooms 4
Full Baths 2
Half Baths 2
HOA Y/N N
Abv Grd Liv Area 2,420
Originating Board BRIGHT
Year Built 2010
Annual Tax Amount $10,540
Tax Year 2020
Lot Size 0.500 Acres
Acres 0.5
Lot Dimensions 0.00 x 0.00
Property Description
Welcome to this unique 2 story custom built home in Sicklerville. You'll find no shortage of entertainment space in this open concept home with plenty of natural light and Maple hardwood flooring throughout the first floor. The kitchen features stainless steel GE appliances, a large granite island and a separate breakfast room that leads off to the rear deck. The second floor offers 4 bedrooms, including a Master suite with a sitting area, 2 walk in closets, and the master bath with soaking tub and separate shower. Below the main level is a fully finished basement with granite bar, half bathroom, theater room with surround sound and plenty of storage closets. The property backs up to a farm, so you can enjoy a multitude of outdoor space in the backyard while situated on the spacious, wood composite deck, great for grilling and entertaining. Conveniently located next to schools, parks, restaurants, shopping, the AC expressway and other major highways. Integrated sound system throughout as well as a home security system. Move in ready!
Location
State NJ
County Camden
Area Winslow Twp (20436)
Zoning RH
Rooms
Other Rooms Living Room, Dining Room, Primary Bedroom, Bedroom 2, Bedroom 3, Bedroom 4, Kitchen, Family Room, Basement, Breakfast Room, Laundry, Other, Media Room, Bathroom 2, Primary Bathroom, Half Bath
Basement Fully Finished, Walkout Stairs, Sump Pump
Interior
Interior Features Butlers Pantry, Dining Area, Bar, Breakfast Area, Carpet, Ceiling Fan(s), Chair Railings, Crown Moldings, Family Room Off Kitchen, Recessed Lighting, Soaking Tub, Tub Shower, Wainscotting, Walk-in Closet(s), Wood Floors
Hot Water Natural Gas
Heating Forced Air
Cooling Central A/C
Equipment Built-In Microwave, Built-In Range, Dishwasher, Disposal, Oven - Self Cleaning, Refrigerator, Stainless Steel Appliances, Dryer, Oven/Range - Gas, Washer
Fireplace N
Window Features Bay/Bow
Appliance Built-In Microwave, Built-In Range, Dishwasher, Disposal, Oven - Self Cleaning, Refrigerator, Stainless Steel Appliances, Dryer, Oven/Range - Gas, Washer
Heat Source Natural Gas
Laundry Main Floor
Exterior
Garage Garage Door Opener, Inside Access
Garage Spaces 2.0
Waterfront N
Water Access N
Accessibility None
Attached Garage 2
Total Parking Spaces 2
Garage Y
Building
Story 2
Sewer On Site Septic
Water Public
Architectural Style Colonial
Level or Stories 2
Additional Building Above Grade, Below Grade
New Construction N
Schools
School District Winslow Township Public Schools
Others
Senior Community No
Tax ID 36-00502-00002 07
Ownership Fee Simple
SqFt Source Assessor
Security Features Exterior Cameras,Security System
Acceptable Financing Conventional, Cash
Listing Terms Conventional, Cash
Financing Conventional,Cash
Special Listing Condition Standard
Read Less Info
Want to know what your home might be worth? Contact us for a FREE valuation!

Our team is ready to help you sell your home for the highest possible price ASAP

Bought with Marjorie Dabu • Tesla Realty Group LLC
GET MORE INFORMATION

Agent | License ID: 0787303
129 CHESTER AVE., MOORESTOWN, Jersey, 08057, United States







