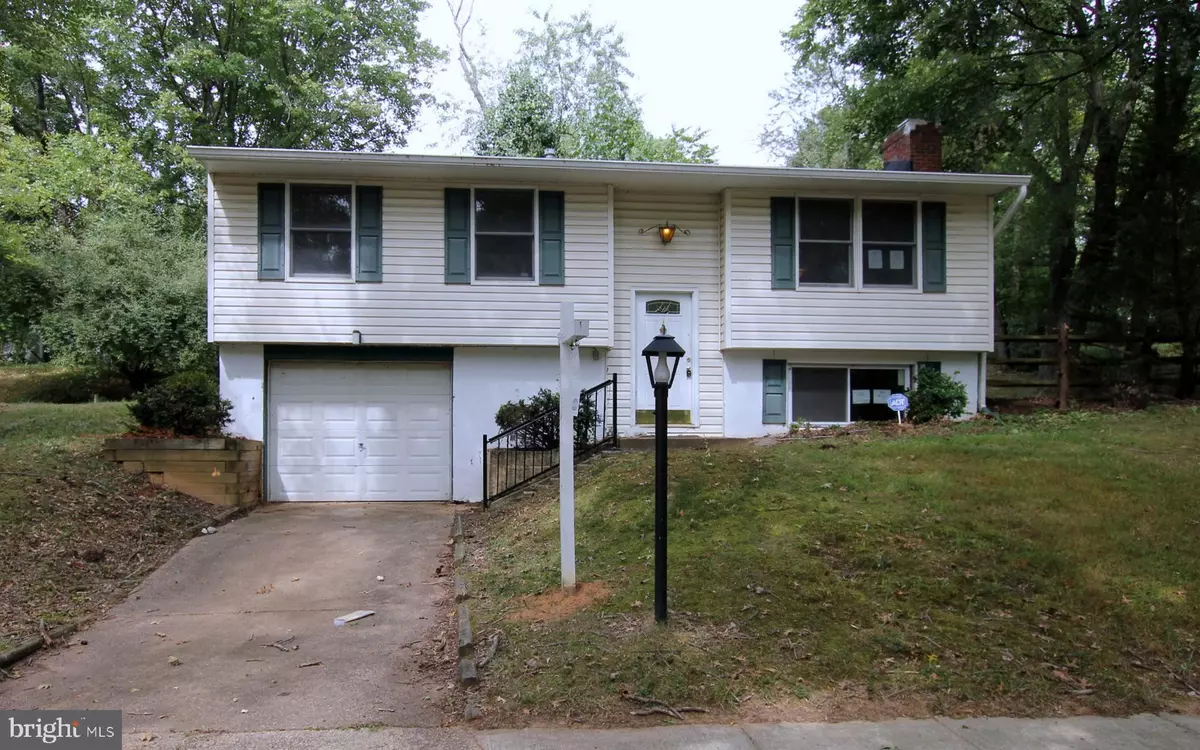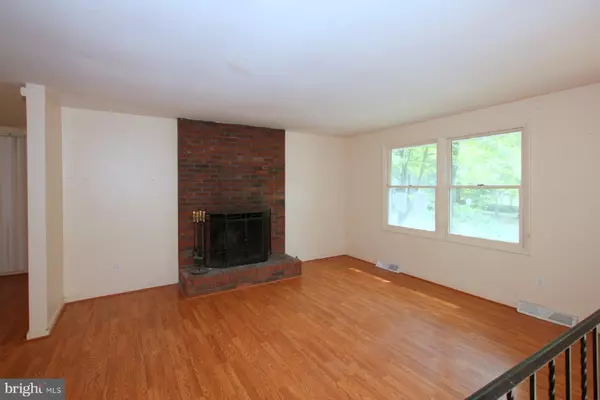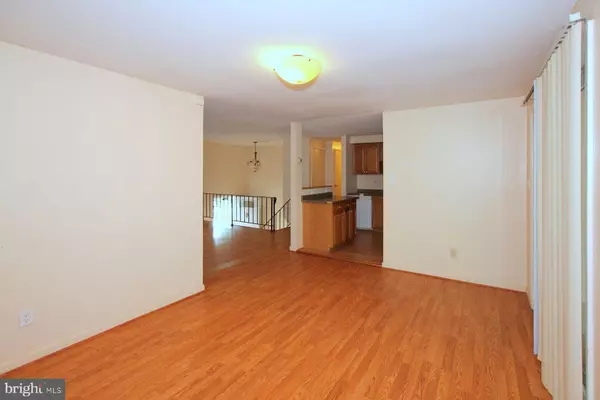$295,100
$305,000
3.2%For more information regarding the value of a property, please contact us for a free consultation.
4 Beds
3 Baths
1,860 SqFt
SOLD DATE : 01/30/2020
Key Details
Sold Price $295,100
Property Type Single Family Home
Sub Type Detached
Listing Status Sold
Purchase Type For Sale
Square Footage 1,860 sqft
Price per Sqft $158
Subdivision Longfellow
MLS Listing ID MDHW269840
Sold Date 01/30/20
Style Split Foyer
Bedrooms 4
Full Baths 2
Half Baths 1
HOA Fees $89/ann
HOA Y/N Y
Abv Grd Liv Area 1,390
Originating Board BRIGHT
Year Built 1968
Annual Tax Amount $4,902
Tax Year 2019
Lot Size 10,467 Sqft
Acres 0.24
Property Description
Single Family home with 1-car garage and fenced yard offers so many options. The rear addition makes this larger than your average split foyer home and means that you have a king sized master bedroom with ensuite bath. Open living room with fireplace just as you come up the stairs with the kitchen and dining room to the back. The kitchen has previously been updated and the addition on the back means that you can either extended the kitchen or use as a breakfast room or possible home office. Huge room in lower level can be a family room or fourth bedroom. Close to Elliot Oaks Farm, Centennial Park for boating, fishing, hiking and easy access to commuter routes...Rts 29, 100, 40, 95, 32, & BWI AIRPORT. Perfect for a buyer with a renovation loan or all cash.
Location
State MD
County Howard
Zoning NT
Rooms
Other Rooms Living Room, Dining Room, Bedroom 2, Bedroom 3, Bedroom 4, Kitchen, Den, Bedroom 1
Basement Full, Fully Finished, Garage Access, Interior Access, Walkout Level
Interior
Interior Features Attic, Breakfast Area, Formal/Separate Dining Room, Primary Bath(s)
Hot Water Natural Gas
Heating Forced Air
Cooling Central A/C
Flooring Carpet, Laminated, Vinyl
Fireplaces Number 1
Equipment Dishwasher, Disposal, Oven/Range - Gas, Refrigerator
Fireplace Y
Window Features Insulated
Appliance Dishwasher, Disposal, Oven/Range - Gas, Refrigerator
Heat Source Natural Gas
Laundry Basement
Exterior
Exterior Feature Patio(s)
Garage Garage - Front Entry, Inside Access
Garage Spaces 1.0
Fence Wood
Waterfront N
Water Access N
Roof Type Asphalt
Street Surface Paved
Accessibility None
Porch Patio(s)
Road Frontage Public
Attached Garage 1
Total Parking Spaces 1
Garage Y
Building
Lot Description Trees/Wooded
Story 2
Foundation Concrete Perimeter
Sewer Public Sewer, Public Septic
Water Public
Architectural Style Split Foyer
Level or Stories 2
Additional Building Above Grade, Below Grade
Structure Type Dry Wall,Paneled Walls
New Construction N
Schools
School District Howard County Public School System
Others
Senior Community No
Tax ID 1415013206
Ownership Fee Simple
SqFt Source Estimated
Special Listing Condition REO (Real Estate Owned)
Read Less Info
Want to know what your home might be worth? Contact us for a FREE valuation!

Our team is ready to help you sell your home for the highest possible price ASAP

Bought with Pooyan Noori • Evergreen Properties
GET MORE INFORMATION

Agent | License ID: 0787303
129 CHESTER AVE., MOORESTOWN, Jersey, 08057, United States







