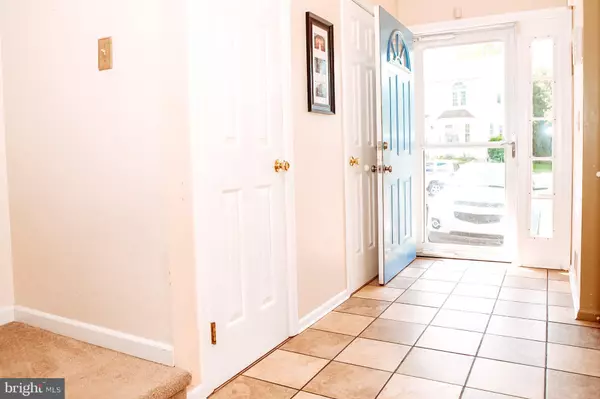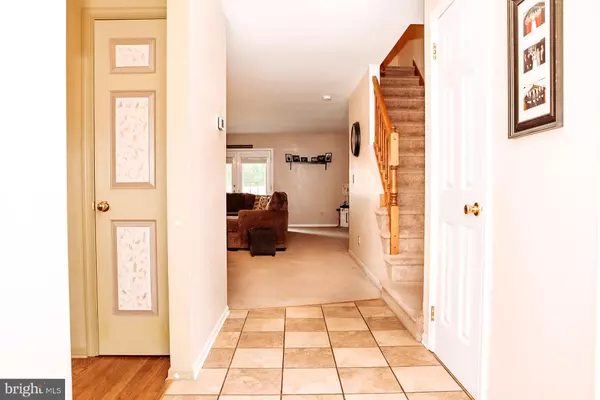$266,000
$259,900
2.3%For more information regarding the value of a property, please contact us for a free consultation.
3 Beds
3 Baths
1,644 SqFt
SOLD DATE : 07/14/2020
Key Details
Sold Price $266,000
Property Type Single Family Home
Sub Type Twin/Semi-Detached
Listing Status Sold
Purchase Type For Sale
Square Footage 1,644 sqft
Price per Sqft $161
Subdivision Aronimink
MLS Listing ID PAMC651366
Sold Date 07/14/20
Style Straight Thru
Bedrooms 3
Full Baths 2
Half Baths 1
HOA Y/N N
Abv Grd Liv Area 1,644
Originating Board BRIGHT
Year Built 1994
Annual Tax Amount $3,642
Tax Year 2019
Lot Size 4,532 Sqft
Acres 0.1
Lot Dimensions 39.00 x 0.00
Property Description
This wonderful corner lot twin is one you do not want to miss! Located just minutes from Rt 422, shops, restaurants and so much more, this home boasting over 1600 square feet, a finished basement, fenced in backyard and so much more is waiting for you! Enter into the home from the 2 car driveway, convenient for lugging groceries or children. You are welcomed by a beautifully sunlit kitchen to the left. Here you will find a bay window, perfect for a table nook or extra prep space as well as pantry and tons of cabinetry and counter space. Just a few feet away is the large dining and family room area. This combined space allows for a large table, great for entertaining, as well as any size family room furniture you could want! There is a wood burning fireplace, French doors to the back deck as well as tons of natural light flooding the room from the side windows. In this space there is also playroom space as you will see, if desired. The deck was recently repainted and is great for family BBQs or a simple outdoor dinner. The backyard is fully fenced in with a privacy fence, there is a firepit area as well as a brand new shed that looks as if its an extension of the home! Upstairs is the master bedroom/ensuite, 2 additional nice sized bedrooms and a full hall bathroom. The master bedroom sits off the back of the home and has plenty of space for a king sized bed. There is a full wall of closets, his and hers, as well as a full bathroom. The bathroom has a large vanity as well as a stall shower. The 2 additional bedrooms sit off the front of the home both with tons of sunlight and large closets in each. The hall bathroom has an extra large vanity, great for sharing, as well as a tub/shower combo. Finally finishing out this home is the finished basement. This could be used as a great man cave, office, or playroom! There is plenty of space for storage down here as well as the washer/dryer. Additional upgrades this home features are new windows (the front upper windows and trim are being replaced to match neighbors in next few weeks as well as 2 kitchen windows), newer roof in 2015 and new high efficiency HVAC in 2018. All you have to worry about is moving in and getting settled! You will absolutely love this family friendly neighborhood (with NO HOA)! Welcome Home!
Location
State PA
County Montgomery
Area Limerick Twp (10637)
Zoning R4
Rooms
Basement Full
Interior
Cooling Central A/C
Fireplaces Number 1
Heat Source Natural Gas
Exterior
Garage Spaces 2.0
Fence Privacy
Waterfront N
Water Access N
Accessibility None
Total Parking Spaces 2
Garage N
Building
Story 2
Sewer Public Sewer
Water Public
Architectural Style Straight Thru
Level or Stories 2
Additional Building Above Grade, Below Grade
New Construction N
Schools
School District Spring-Ford Area
Others
Senior Community No
Tax ID 37-00-00067-409
Ownership Fee Simple
SqFt Source Assessor
Special Listing Condition Standard
Read Less Info
Want to know what your home might be worth? Contact us for a FREE valuation!

Our team is ready to help you sell your home for the highest possible price ASAP

Bought with John Berk • BHHS Fox & Roach-Collegeville
GET MORE INFORMATION

Agent | License ID: 0787303
129 CHESTER AVE., MOORESTOWN, Jersey, 08057, United States







