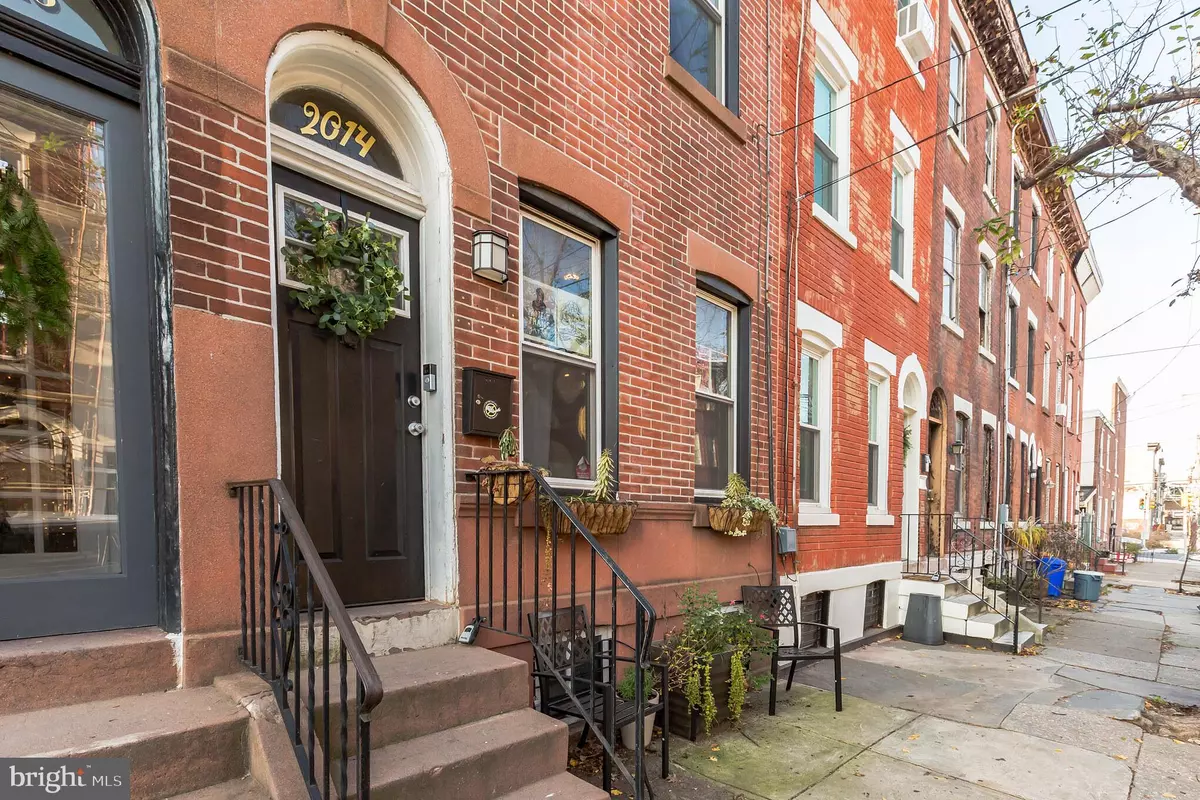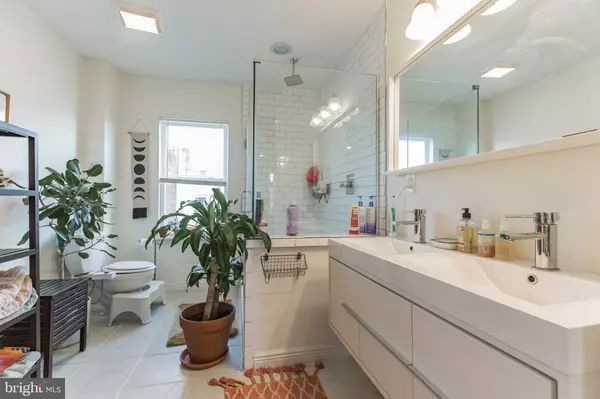$465,000
$455,000
2.2%For more information regarding the value of a property, please contact us for a free consultation.
3 Beds
3 Baths
2,233 SqFt
SOLD DATE : 03/22/2021
Key Details
Sold Price $465,000
Property Type Townhouse
Sub Type Interior Row/Townhouse
Listing Status Sold
Purchase Type For Sale
Square Footage 2,233 sqft
Price per Sqft $208
Subdivision East Kensington
MLS Listing ID PAPH981802
Sold Date 03/22/21
Style Traditional
Bedrooms 3
Full Baths 2
Half Baths 1
HOA Y/N N
Abv Grd Liv Area 1,633
Originating Board BRIGHT
Annual Tax Amount $4,897
Tax Year 2020
Lot Size 1,339 Sqft
Acres 0.03
Lot Dimensions 13.66 x 98.00
Property Description
Here's something very special: a lovely and spacious 3 story, 3 bed, 2.5 bath historic home in East Kensington, on a great block with wood floors, great kitchen, central air, high efficiency heating, an incredible owner's suite on 3rd floor and a huge landscaped yard. 1ST FLOOR: Enter into front living area with vestibule, great light, exposed brick, wood floors and wide-open layout - tons of space for living, dining, and then some! 1st Floor Rear: KITCHEN in rear, with ample cabinet spaces, long quartz counters, disposal, glass door cabinets, an island/breakfast nook, stainless appliances and great light. 1ST FLOOR Half-Bath in far rear is very handy for daily life and guests.. YARD: Very deep yard designed with hardscaping and thoughtful plantings. PLENTY of room for gardening and relaxing (these are some of the deepest lots in the neighborhood). 2ND FLOOR: 2nd Floor Front: Good sized bedroom in front with great light and storage - can also be used as a very cool den (see photos). 2ND FLOOR Middle: Large bathroom with custom tile work and great light. LAUNDRY: is adjacent to second floor hallway bath, with stackable washer & dryer (gas). 2ND FLOOR Rear features another bedroom, sunroom-type room with abundance of windows, and view to the rear yard. 3RD FLOOR: 3rd Bedroom is large with great light and views, exposed brick, a walk-in closet! and a lovely full bath with custom tile work and glass shower enclosure. 3rd floor also has it's own dedicated cooling system (wall mounted mini-split) for detailed control of both heat and cooling in the owner's suite. BASEMENT : Finished with lots of usable space for working out, extra office/workspace, hobbies, craft or just clean storage if thats what's needed. Basement has french drain system, sump pump, and mounted dehumidifier to keep the space dry and comfortable. Location & Transportation: This is in the center of the neighborhood, close to Frankford Ave, Fishtown, and the Market Frankford train (the York-Dauphin Station) for quick access to Center City. This home has been thoughtfully transformed - a rare blend of a strong 19th Century redbrick rowhouse, upgraded with all the modern things. The house is a pleasure to walkthrough and will sell quickly. Seller plans to review offers Tuesday evening Feb 9th . *Thanks*
Location
State PA
County Philadelphia
Area 19125 (19125)
Zoning RSA5
Rooms
Basement Full
Interior
Hot Water Natural Gas
Heating Forced Air
Cooling Central A/C
Heat Source Natural Gas
Exterior
Water Access N
Accessibility None
Garage N
Building
Story 3
Sewer Public Sewer
Water Public
Architectural Style Traditional
Level or Stories 3
Additional Building Above Grade, Below Grade
New Construction N
Schools
School District The School District Of Philadelphia
Others
Senior Community No
Tax ID 313063500
Ownership Fee Simple
SqFt Source Assessor
Special Listing Condition Standard
Read Less Info
Want to know what your home might be worth? Contact us for a FREE valuation!

Our team is ready to help you sell your home for the highest possible price ASAP

Bought with Jeffrey C Carpineta • Solo Real Estate, Inc.
GET MORE INFORMATION

Agent | License ID: 0787303
129 CHESTER AVE., MOORESTOWN, Jersey, 08057, United States







