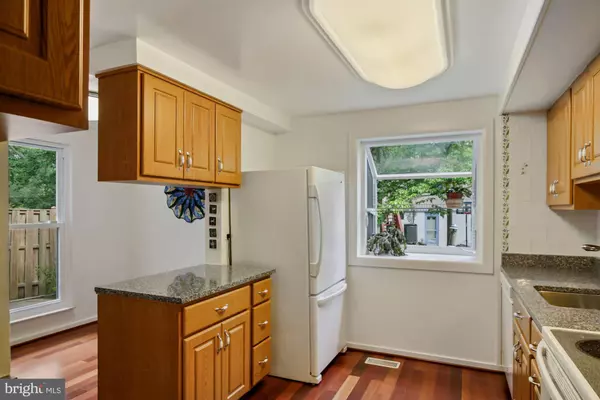$540,000
$475,000
13.7%For more information regarding the value of a property, please contact us for a free consultation.
4 Beds
3 Baths
2,100 SqFt
SOLD DATE : 07/08/2021
Key Details
Sold Price $540,000
Property Type Single Family Home
Sub Type Detached
Listing Status Sold
Purchase Type For Sale
Square Footage 2,100 sqft
Price per Sqft $257
Subdivision Owen Brown Estates
MLS Listing ID MDHW294896
Sold Date 07/08/21
Style Colonial
Bedrooms 4
Full Baths 2
Half Baths 1
HOA Y/N N
Abv Grd Liv Area 2,100
Originating Board BRIGHT
Year Built 1974
Annual Tax Amount $5,464
Tax Year 2021
Lot Size 0.259 Acres
Acres 0.26
Property Description
Dont miss this wonderful and unique opportunity to own an impeccably maintained, environmentally conscious home! This charming home not only features 4 large bedrooms and 2.5 updated bathrooms, but also OWNED solar and an electric car charging station. At just over a quarter acre, this lot is one of the largest in the area, provides ample space for play. All of the big-ticket items have been updated within the last 8 years- windows & sliding doors- 2017, roof- 2013, solar array- 2015/16, HVAC- 2016. As you enter the home, you are welcomed by gleaming Brazilian Cherry hardwood flooring which flows throughout nearly the entire home; this home has no carpets! Explore and discover oversized rooms plentiful in natural light. Relax in the family room with travertine tile floors, a floor-to-ceiling brick fireplace, and modern exposed-beam ceiling. From there enjoy the view of your private fenced-in rear patio. The kitchen features premium Silestone quartz countertops, a backsplash, and a plant window perfect for your indoor herb garden. The expansive dining room is large enough to host sizable gatherings and enjoy wonderful views of the front gardens through the living rooms sliding glass door. Upstairs find those rich cherry hardwood floors laid throughout the hall and all 4 bedrooms. Each bedroom is large and has plenty of closet space and overhead lighting. The primary bathroom is clad with ceramic tile and a shower with integrated bench and glass accent tile. The bathroom at the other end of the hall has been updated and boasts a tub/shower with low maintenance Corian surround. The lower level is unfinished but has plenty of space for your home gym and storage. Looks may be deceiving! Curated by a Master Gardener, the low-maintenance grounds around the home are pesticide-free with the Baywise Demonstration Landscape and Wildlife Habitat certifications. Its rain garden and over 80 species of native plants create a pollinator-friendly ecosystem (host to over 50 species of birds)- artfully designed to have a succession of blooming plants from February through November. Youll even find the same edible plants, flowers, and berries used at Michelin Star rated restaurants!
Location
State MD
County Howard
Zoning NT
Rooms
Basement Other, Unfinished, Sump Pump, Interior Access
Interior
Interior Features Dining Area, Family Room Off Kitchen, Kitchenette, Pantry, Recessed Lighting, Stall Shower, Upgraded Countertops, Wood Floors
Hot Water Electric
Heating Central, Heat Pump(s)
Cooling Central A/C
Flooring Hardwood, Ceramic Tile
Fireplaces Number 1
Fireplaces Type Brick, Mantel(s), Wood, Screen
Equipment Dishwasher, Disposal, Dryer - Electric, Exhaust Fan, Oven/Range - Electric, Refrigerator, Washer
Fireplace Y
Appliance Dishwasher, Disposal, Dryer - Electric, Exhaust Fan, Oven/Range - Electric, Refrigerator, Washer
Heat Source Electric
Laundry Lower Floor
Exterior
Garage Covered Parking, Garage - Front Entry
Garage Spaces 3.0
Utilities Available Electric Available
Amenities Available Swimming Pool, Tennis Courts, Lake, Fitness Center, Community Center, Library
Waterfront N
Water Access N
Roof Type Asphalt
Accessibility Other
Total Parking Spaces 3
Garage Y
Building
Lot Description Cul-de-sac, Front Yard, Landscaping, Level, No Thru Street, Rear Yard, SideYard(s), Vegetation Planting
Story 3
Foundation Block
Sewer Public Sewer
Water Public
Architectural Style Colonial
Level or Stories 3
Additional Building Above Grade, Below Grade
New Construction N
Schools
School District Howard County Public School System
Others
Senior Community No
Tax ID 1416084735
Ownership Fee Simple
SqFt Source Assessor
Special Listing Condition Standard
Read Less Info
Want to know what your home might be worth? Contact us for a FREE valuation!

Our team is ready to help you sell your home for the highest possible price ASAP

Bought with Denisse C Rodriguez • Independent Realty, Inc
GET MORE INFORMATION

Agent | License ID: 0787303
129 CHESTER AVE., MOORESTOWN, Jersey, 08057, United States







