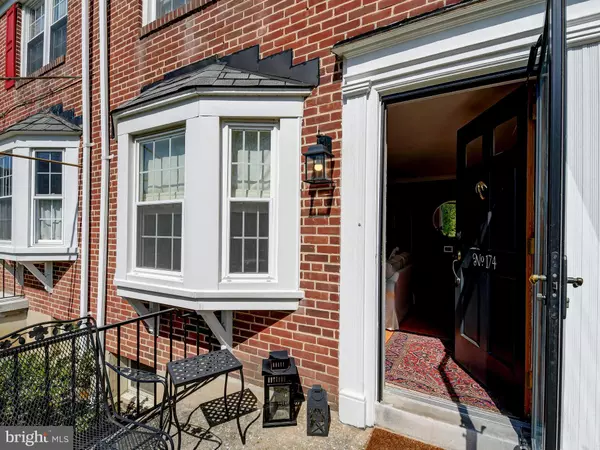$311,000
$314,000
1.0%For more information regarding the value of a property, please contact us for a free consultation.
3 Beds
2 Baths
1,451 SqFt
SOLD DATE : 06/10/2020
Key Details
Sold Price $311,000
Property Type Townhouse
Sub Type Interior Row/Townhouse
Listing Status Sold
Purchase Type For Sale
Square Footage 1,451 sqft
Price per Sqft $214
Subdivision Rodgers Forge
MLS Listing ID MDBC492926
Sold Date 06/10/20
Style Traditional
Bedrooms 3
Full Baths 1
Half Baths 1
HOA Y/N N
Abv Grd Liv Area 1,216
Originating Board BRIGHT
Year Built 1954
Annual Tax Amount $4,007
Tax Year 2019
Lot Size 1,938 Sqft
Acres 0.04
Property Description
Welcome to quintessential Rodgers Forge living at 174 Brandon Road convenient to all that Towson has to offer! This 3 bed 1 full 1 half bath home provides many updates including refinished hardwood floors, vinyl windows, updated stainless steel appliances, a completely rehabbed full bath, and outdoor living space on the deck, off the kitchen, or below on the stone patio. At the end of the yard you'll also find a permeable grass parking surface that allows for the weight of two car parking but also functions as a great place for kids to play. Throughout the whole house you'll find ample natural light as well as an overall feeling of relaxation with the color palate. This is definitely one that you'll want to see. Don't miss this opportunity to be the next Rodgers Forge homeowner!
Location
State MD
County Baltimore
Zoning RESIDENTIAL
Rooms
Basement Combination, Interior Access, Outside Entrance, Partially Finished
Interior
Interior Features Built-Ins, Carpet, Dining Area, Floor Plan - Traditional, Kitchen - Galley, Tub Shower
Heating Forced Air
Cooling Central A/C
Heat Source Natural Gas
Exterior
Garage Spaces 2.0
Waterfront N
Water Access N
Accessibility None
Total Parking Spaces 2
Garage N
Building
Story 3+
Sewer Public Sewer
Water Public
Architectural Style Traditional
Level or Stories 3+
Additional Building Above Grade, Below Grade
New Construction N
Schools
School District Baltimore County Public Schools
Others
Senior Community No
Tax ID 04090923006870
Ownership Ground Rent
SqFt Source Estimated
Special Listing Condition Standard
Read Less Info
Want to know what your home might be worth? Contact us for a FREE valuation!

Our team is ready to help you sell your home for the highest possible price ASAP

Bought with Jean Ottey • Cummings & Co. Realtors
GET MORE INFORMATION

Agent | License ID: 0787303
129 CHESTER AVE., MOORESTOWN, Jersey, 08057, United States







