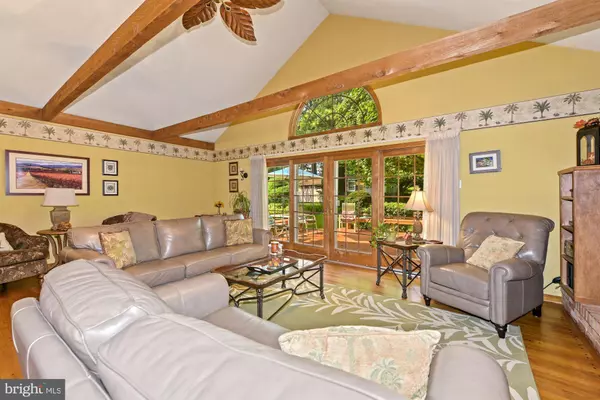$360,000
$374,000
3.7%For more information regarding the value of a property, please contact us for a free consultation.
3 Beds
3 Baths
1,846 SqFt
SOLD DATE : 12/08/2021
Key Details
Sold Price $360,000
Property Type Single Family Home
Sub Type Detached
Listing Status Sold
Purchase Type For Sale
Square Footage 1,846 sqft
Price per Sqft $195
Subdivision Brynwood Square
MLS Listing ID NJBL2008054
Sold Date 12/08/21
Style Ranch/Rambler
Bedrooms 3
Full Baths 3
HOA Y/N N
Abv Grd Liv Area 1,846
Originating Board BRIGHT
Year Built 1956
Annual Tax Amount $7,905
Tax Year 2020
Lot Size 0.258 Acres
Acres 0.26
Lot Dimensions 75.00 x 150.00
Property Description
Ranch home that was expanded with large Family Room and Master Suite addition. This home has much more space than appears from the street view. One floor living offers a large Living Room with hardwood floor, recessed lighting, built-in shelves and cabinetry and is open to the Dining area. There is a mud room just off of the attached garage which offers a cedar closet plus additional storage. Best of all is the added Family Room with cathedral ceilings, track lighting, ceiling fan, hardwood floors, gas fireplace, even a doggy door to the rear dog run area and Family Room is open to kitchen & steps out to rear deck. Updated kitchen offers granite countertop, tile backsplash, 42" cabinets, double sink and tile floor. The expanded Master Suite is sunny & bright and offers tons of closets & built-in storage. The master bathroom was updated approximately 5 years with new double vanity sinks with granite tops, tile walls and spacious tiled stall shower. There are two additional bedrooms plus another full bath with tub plus more closets in hallway. The basement is partially finished with more storage areas, laundry room and another full bath with stall shower. If you need more storage, there is also an attic with pull-down steps. Take time to relax on comfy front porch or enjoy a picturesque view from the rear deck with built-in seating. The park-like rear yard is fenced-in and so quiet plus a shed for your outdoor equipment. If you need or want one floor living, you just found the perfect home situated just steps away from Wood Park, Footlighters Theatre, Pomona Swim Club and you can even walk to public transportation or pick up a bagel & coffee. Motivated Seller, please present all offers.
Location
State NJ
County Burlington
Area Cinnaminson Twp (20308)
Zoning RESIDENTIAL
Rooms
Other Rooms Living Room, Dining Room, Primary Bedroom, Bedroom 2, Bedroom 3, Kitchen, Game Room, Family Room, Laundry, Mud Room
Basement Partial, Partially Finished
Main Level Bedrooms 3
Interior
Interior Features Built-Ins, Carpet, Ceiling Fan(s), Cedar Closet(s), Entry Level Bedroom, Family Room Off Kitchen, Floor Plan - Open, Recessed Lighting, Stall Shower
Hot Water Natural Gas
Heating Forced Air
Cooling Central A/C, Ceiling Fan(s), Zoned
Fireplaces Number 1
Fireplaces Type Gas/Propane
Fireplace Y
Heat Source Natural Gas
Exterior
Exterior Feature Deck(s)
Garage Garage Door Opener, Inside Access
Garage Spaces 3.0
Waterfront N
Water Access N
Accessibility None
Porch Deck(s)
Attached Garage 1
Total Parking Spaces 3
Garage Y
Building
Story 1
Foundation Block
Sewer Public Sewer
Water Public
Architectural Style Ranch/Rambler
Level or Stories 1
Additional Building Above Grade, Below Grade
New Construction N
Schools
School District Cinnaminson Township Public Schools
Others
Senior Community No
Tax ID 08-02304-00011
Ownership Fee Simple
SqFt Source Assessor
Acceptable Financing Cash, Conventional, FHA, VA
Listing Terms Cash, Conventional, FHA, VA
Financing Cash,Conventional,FHA,VA
Special Listing Condition Standard
Read Less Info
Want to know what your home might be worth? Contact us for a FREE valuation!

Our team is ready to help you sell your home for the highest possible price ASAP

Bought with Michelle Sholette • BHHS Fox & Roach-Medford
GET MORE INFORMATION

Agent | License ID: 0787303
129 CHESTER AVE., MOORESTOWN, Jersey, 08057, United States







