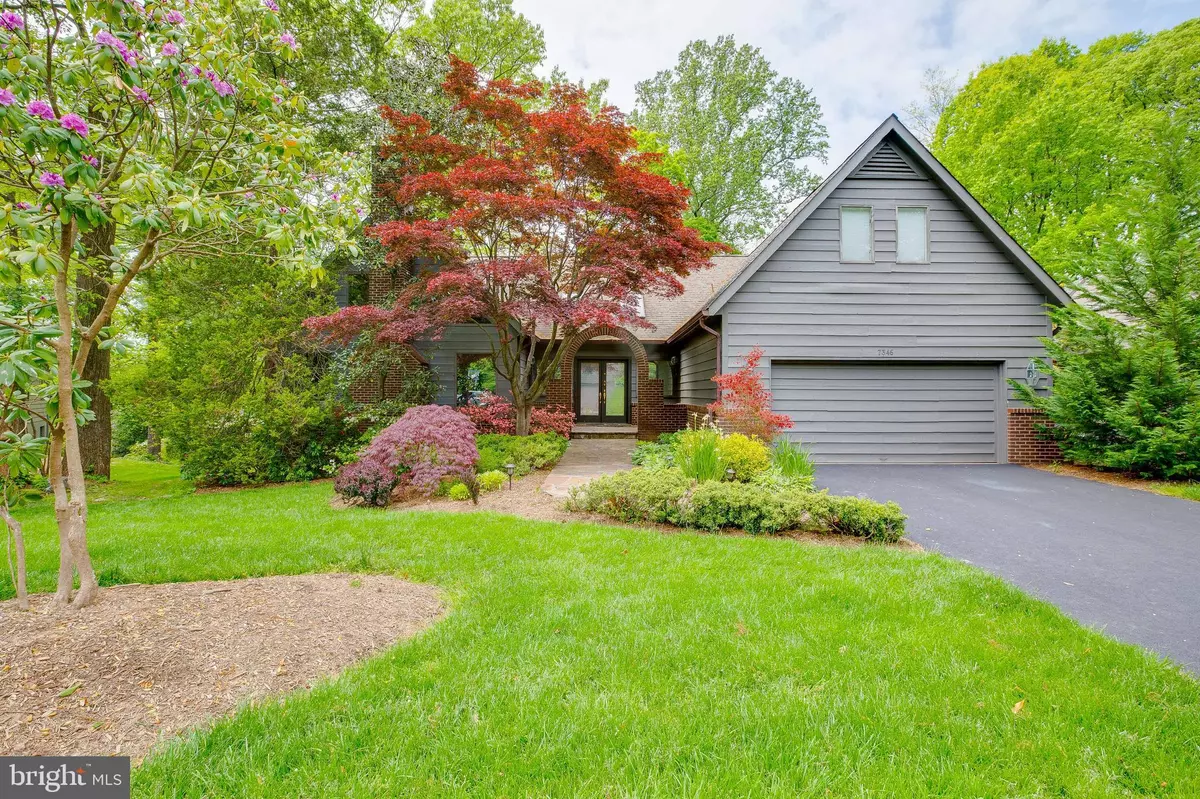$1,317,746
$1,218,000
8.2%For more information regarding the value of a property, please contact us for a free consultation.
5 Beds
5 Baths
4,461 SqFt
SOLD DATE : 09/25/2020
Key Details
Sold Price $1,317,746
Property Type Single Family Home
Sub Type Detached
Listing Status Sold
Purchase Type For Sale
Square Footage 4,461 sqft
Price per Sqft $295
Subdivision Mclean Station
MLS Listing ID VAFX1145528
Sold Date 09/25/20
Style Contemporary
Bedrooms 5
Full Baths 4
Half Baths 1
HOA Fees $28/ann
HOA Y/N Y
Abv Grd Liv Area 3,134
Originating Board BRIGHT
Year Built 1984
Annual Tax Amount $13,718
Tax Year 2020
Lot Size 0.473 Acres
Acres 0.47
Property Description
STRIKING CONTEMPORARY home in quiet cul-de-sac, inside the beltway,** Close to Metro, Tysons upcoming Wegman's, and much more.** also CLOSE to McLean Park, and the many wonderful nearby restaurants.*** It is in the Churchill, Cooper, Langley High School Pyramid.**** If you like contemporary houses, - This may be your dream home. ALL the most desired features are here. ** A Main floor Owners Suite, featuring a wall of 3 closets,** A gorgeously enlarged and renovated MBR. bath (2016). *** A beautifully remodeled kitchen (2014 ) with, of course, granite counter tops and all the rest of the best in appliances etc. - not to mention, a built-in wine fridge, under cabinet lights, show cabinet lights, and a beautiful custom built-in banquette for cozy, in-kitchen dining with storage under the seat cushions of the built-in benches. There is also a breakfast bar with stools, which can swivel around to be involved in TV watching or conversation in the fabulous family room. *** the Laundry/Mud Room on the first floor is located conveniently near the garage entrance.There are exits from the dining room and the family room to the beautifully extended deck overlooking the LARGE (wood) fenced-in yard. Upstairs there are three bedrooms and two baths, one of which is a MBR. Two of the bedrooms have custom built, walk-in closets.Not to be left out is the Basement level with yet, another MBR! The basement also boasts an additional family/media room. In addition, there is a large multi-purpose room, which can be used as an office, gym, playroom or combination thereof. There is STORAGE GALORE in this basement . *** A large walk-in craft or storage closet is adjacent to the multi-purpose room. Additionally, there are TWO MORE STORAGE CLOSETS with great storage shelves . Also, a beautiful WALK-IN CEDAR closet, and a LARGE unfinished room for storing WHATEVER! Additional features include added insulation (2009), two-zone heating and AC system replaced (2012 & 2016). Newly paved driveway (2018).All this and it s in McLean too! Close to everything!! MOST ALL OF THE FURNITURE IS FOR SALE so if you like something ask about it!*** it's MOVE IN READY and has EVERYTHING , but you.
Location
State VA
County Fairfax
Zoning 121
Rooms
Other Rooms Living Room, Dining Room, Primary Bedroom, Kitchen, Family Room, Foyer, Exercise Room, In-Law/auPair/Suite, Laundry, Other, Primary Bathroom, Additional Bedroom
Basement Full, Fully Finished
Main Level Bedrooms 1
Interior
Interior Features Breakfast Area, Built-Ins, Cedar Closet(s), Carpet, Entry Level Bedroom, Kitchen - Gourmet, Kitchen - Island, Primary Bath(s), Upgraded Countertops, Walk-in Closet(s), Wine Storage, Wood Floors, Pantry, Skylight(s), WhirlPool/HotTub
Hot Water Tankless, Natural Gas
Heating Heat Pump(s), Heat Pump - Electric BackUp, Central, Humidifier, Programmable Thermostat
Cooling Zoned, Energy Star Cooling System
Flooring Hardwood, Carpet
Fireplaces Number 1
Equipment Built-In Microwave, Dryer, ENERGY STAR Clothes Washer, ENERGY STAR Refrigerator, Energy Efficient Appliances, Icemaker, Oven - Double, Oven - Self Cleaning, Oven - Wall, Built-In Range, Oven/Range - Gas, Water Heater - Tankless
Window Features Skylights,Double Pane,Bay/Bow,Energy Efficient
Appliance Built-In Microwave, Dryer, ENERGY STAR Clothes Washer, ENERGY STAR Refrigerator, Energy Efficient Appliances, Icemaker, Oven - Double, Oven - Self Cleaning, Oven - Wall, Built-In Range, Oven/Range - Gas, Water Heater - Tankless
Heat Source Natural Gas
Laundry Main Floor
Exterior
Exterior Feature Deck(s), Patio(s)
Garage Garage Door Opener, Additional Storage Area
Garage Spaces 2.0
Fence Rear, Wood
Water Access N
Roof Type Composite
Accessibility None
Porch Deck(s), Patio(s)
Attached Garage 2
Total Parking Spaces 2
Garage Y
Building
Story 3
Sewer Public Sewer
Water Public
Architectural Style Contemporary
Level or Stories 3
Additional Building Above Grade, Below Grade
Structure Type Cathedral Ceilings,Dry Wall
New Construction N
Schools
Elementary Schools Churchill Road
Middle Schools Cooper
High Schools Langley
School District Fairfax County Public Schools
Others
HOA Fee Include Common Area Maintenance
Senior Community No
Tax ID 0301 18 0022
Ownership Fee Simple
SqFt Source Assessor
Acceptable Financing Conventional, VA
Horse Property N
Listing Terms Conventional, VA
Financing Conventional,VA
Special Listing Condition Standard
Read Less Info
Want to know what your home might be worth? Contact us for a FREE valuation!

Our team is ready to help you sell your home for the highest possible price ASAP

Bought with Lynette N Flavien • Compass
GET MORE INFORMATION

Agent | License ID: 0787303
129 CHESTER AVE., MOORESTOWN, Jersey, 08057, United States







