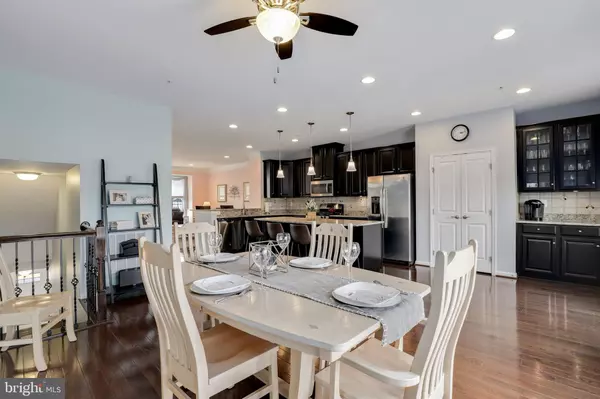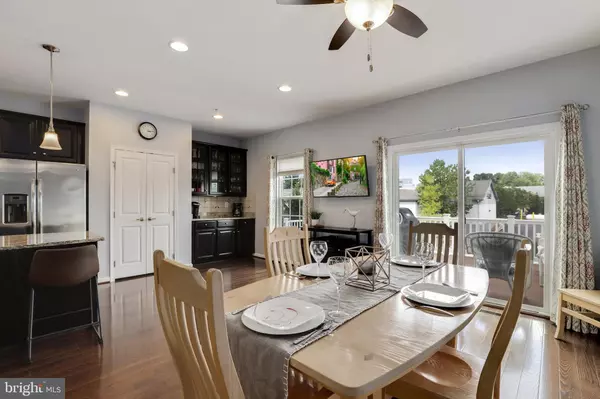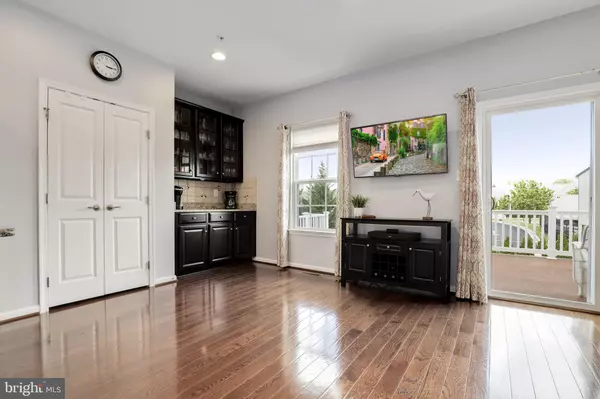$482,500
$475,000
1.6%For more information regarding the value of a property, please contact us for a free consultation.
3 Beds
4 Baths
2,293 SqFt
SOLD DATE : 10/02/2020
Key Details
Sold Price $482,500
Property Type Townhouse
Sub Type Interior Row/Townhouse
Listing Status Sold
Purchase Type For Sale
Square Footage 2,293 sqft
Price per Sqft $210
Subdivision Waterford Hills
MLS Listing ID MDMC720896
Sold Date 10/02/20
Style Colonial
Bedrooms 3
Full Baths 3
Half Baths 1
HOA Fees $95/mo
HOA Y/N Y
Abv Grd Liv Area 2,293
Originating Board BRIGHT
Year Built 2014
Annual Tax Amount $5,149
Tax Year 2019
Lot Size 1,958 Sqft
Acres 0.04
Property Description
* * * OFFER DEADLINE MONDAY, 08/24 @ 6:00 pm - PLEASE SUBMIT ALL OFFERS BY DEADLINE * * * This Luxury upgraded townhome is only 6 years new, move-in ready, and offers plenty of living space with 3 bedrooms, 3.5 baths on 3 finished levels. This fabulous home begins outside with stately brick and siding exterior, a freshly sealed driveway, 2-car garage drywall seemed and painted plus epoxy flooring, pristine landscaping, and a private Trex sundeck overlooking the fabulous fenced-in yard with stamped concrete patio, water sealed under decking and hot tub with optional full curtain surround. The splendid interior boasts gleaming dark hardwood floors throughout (except bedrooms), a bright open floor plan, high ceilings with crown molding, an abundance of windows, and a fresh, neutral color palette. The open main level living room and dining room encircle the stunning gourmet kitchen which stirs the senses with gleaming granite countertops, custom backsplash, 42" cabinetry, under cabinet lighting, recessed lighting, pantry, and quality stainless steel appliances including a gas range and built-in microwave. A large center island with chic triple pendant lights provides additional working surface and bar-style seating. Steps away is a butler's station/bar/coffee bar with glass front cabinets, and the open dining area offering plenty of space for all occasions. Here sliding glass doors grant access to a maintenance free, private deck, perfect for indoor/outdoor entertaining. The lovely powder room with pedestal sink round out the main level. Meander upstairs to the spacious owner's suite which features plush carpet, walk-in closet with custom shelving, and en suite bath with a dual-sink vanity topped in granite, sumptuous soaking tub, glass-enclosed, tile shower - Two additional bright and cheerful bedrooms share access to the beautifully appointed hall bath -Bedroom level laundry with newer washer & dryer. The walkout lower level family room provides plenty of space for TV, games, media, exercise, and provides direct garage access with added under stair storage, and touts an additional full bath with step in shower. All this, just minutes to I-270, Germantown Rd, and MARC trains.
Location
State MD
County Montgomery
Zoning CRT1.
Interior
Interior Features Attic, Breakfast Area, Combination Kitchen/Dining, Dining Area, Kitchen - Eat-In, Kitchen - Gourmet, Kitchen - Island, Kitchen - Table Space, Pantry, Recessed Lighting, Upgraded Countertops, Wood Floors, Primary Bath(s), Soaking Tub, Stall Shower, Tub Shower, Walk-in Closet(s)
Hot Water 60+ Gallon Tank, Natural Gas
Heating Forced Air, Programmable Thermostat, Energy Star Heating System
Cooling Central A/C, Energy Star Cooling System, Programmable Thermostat
Equipment Built-In Microwave, Dishwasher, Disposal, Exhaust Fan, Icemaker, Oven/Range - Gas, Refrigerator, Stainless Steel Appliances, Dryer - Front Loading, Washer
Window Features Insulated,Low-E,Screens,Vinyl Clad
Appliance Built-In Microwave, Dishwasher, Disposal, Exhaust Fan, Icemaker, Oven/Range - Gas, Refrigerator, Stainless Steel Appliances, Dryer - Front Loading, Washer
Heat Source Natural Gas
Exterior
Garage Garage Door Opener
Garage Spaces 2.0
Water Access N
Accessibility None
Attached Garage 2
Total Parking Spaces 2
Garage Y
Building
Story 3
Sewer Public Sewer
Water Public
Architectural Style Colonial
Level or Stories 3
Additional Building Above Grade
New Construction N
Schools
School District Montgomery County Public Schools
Others
Senior Community No
Tax ID 160203723137
Ownership Fee Simple
SqFt Source Assessor
Special Listing Condition Standard
Read Less Info
Want to know what your home might be worth? Contact us for a FREE valuation!

Our team is ready to help you sell your home for the highest possible price ASAP

Bought with Nurit Coombe • The Agency DC
GET MORE INFORMATION

Agent | License ID: 0787303
129 CHESTER AVE., MOORESTOWN, Jersey, 08057, United States







