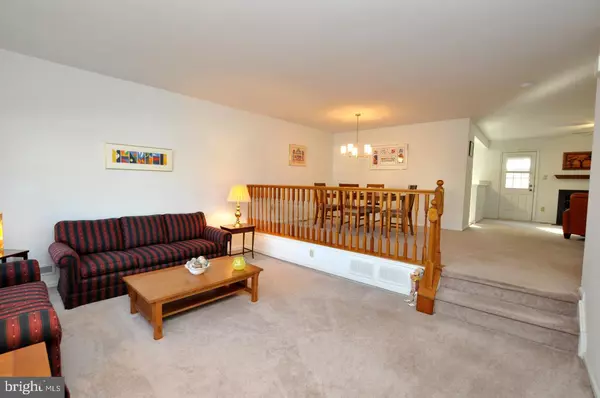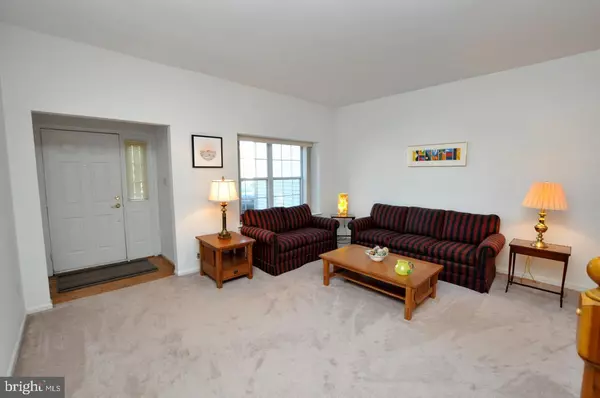$275,000
$275,000
For more information regarding the value of a property, please contact us for a free consultation.
3 Beds
3 Baths
1,985 SqFt
SOLD DATE : 11/30/2020
Key Details
Sold Price $275,000
Property Type Townhouse
Sub Type Interior Row/Townhouse
Listing Status Sold
Purchase Type For Sale
Square Footage 1,985 sqft
Price per Sqft $138
Subdivision Laurel Creek
MLS Listing ID NJBL384026
Sold Date 11/30/20
Style Colonial
Bedrooms 3
Full Baths 2
Half Baths 1
HOA Fees $13/ann
HOA Y/N Y
Abv Grd Liv Area 1,985
Originating Board BRIGHT
Annual Tax Amount $6,640
Tax Year 2019
Lot Size 3,482 Sqft
Acres 0.08
Property Description
So comfortable and looking for a new homeowner. Inviting foyer is open to the the living room, dining room and peeks all the way through to the fireplace in the family room. The smell of the wood burning fireplace this time of year is so aromatic and inviting. The step up into the dining room from the living room is a very pleasing transition. If you enjoy stepping outside from this level, the door in the family room leads to the nice sized deck that overlooks the woods. What a view! Have you been looking for a place that backs to the woods; well here it is just waiting for you to view. The eat in kitchen has been updated with newer appliances. The light just streams into this kitchen with the two windows in the eating area. The 2nd floor also has the laundry area that saves you some steps. You do not lack storage beginning with the walk in closet in the primary bedroom and all the additional closets that complement the other bedrooms. To add more space, you have an unfinished, walk out basement that can be finished for your needs or just used as it exists. Please take pleasure in the fact that you have a brand new roof this year. Why not come and take a look to realize how this fits your needs perfectly.
Location
State NJ
County Burlington
Area Mount Laurel Twp (20324)
Zoning RES
Rooms
Other Rooms Living Room, Dining Room, Primary Bedroom, Bedroom 2, Bedroom 3, Family Room
Basement Walkout Level, Unfinished
Interior
Hot Water Natural Gas
Heating Forced Air
Cooling Central A/C
Flooring Carpet, Vinyl
Heat Source Natural Gas
Exterior
Garage Garage - Front Entry
Garage Spaces 1.0
Waterfront N
Water Access N
View Trees/Woods
Roof Type Architectural Shingle
Accessibility None
Attached Garage 1
Total Parking Spaces 1
Garage Y
Building
Story 3
Sewer Public Sewer
Water Public
Architectural Style Colonial
Level or Stories 3
Additional Building Above Grade
New Construction N
Schools
High Schools Lenape H.S.
School District Lenape Regional High
Others
Senior Community No
Tax ID 24-00310 08-00054
Ownership Fee Simple
SqFt Source Estimated
Special Listing Condition Standard
Read Less Info
Want to know what your home might be worth? Contact us for a FREE valuation!

Our team is ready to help you sell your home for the highest possible price ASAP

Bought with Andrew Hirsch • RE/MAX ONE Realty-Moorestown
GET MORE INFORMATION

Agent | License ID: 0787303
129 CHESTER AVE., MOORESTOWN, Jersey, 08057, United States







