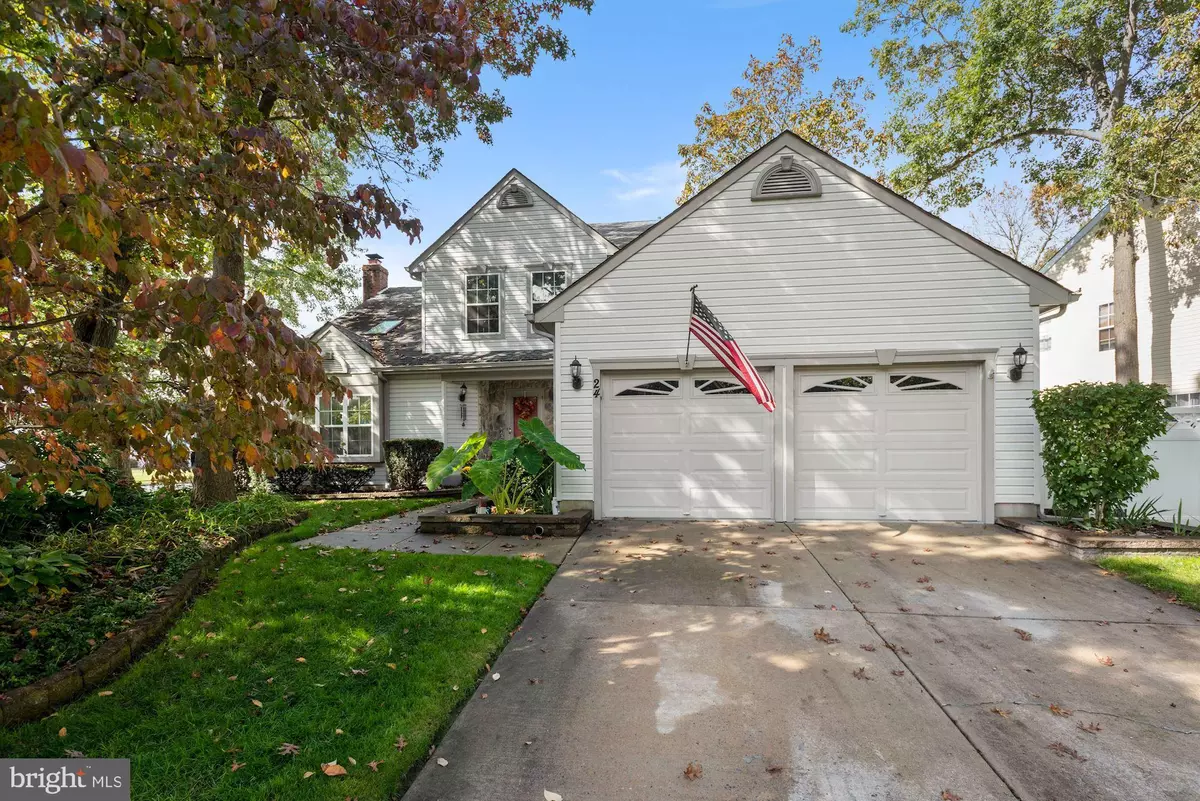$290,000
$270,000
7.4%For more information regarding the value of a property, please contact us for a free consultation.
4 Beds
3 Baths
1,986 SqFt
SOLD DATE : 11/30/2020
Key Details
Sold Price $290,000
Property Type Single Family Home
Sub Type Detached
Listing Status Sold
Purchase Type For Sale
Square Footage 1,986 sqft
Price per Sqft $146
Subdivision Wyndam Hill
MLS Listing ID NJCD405394
Sold Date 11/30/20
Style Contemporary
Bedrooms 4
Full Baths 2
Half Baths 1
HOA Y/N N
Abv Grd Liv Area 1,986
Originating Board BRIGHT
Year Built 1990
Annual Tax Amount $8,200
Tax Year 2020
Lot Size 0.470 Acres
Acres 0.47
Lot Dimensions 110.64 x 185.00
Property Description
Run don't walk to view this stunning two story 4 bedroom 2.5 bath home with full finished basement centrally located and priced to sell. . Exterior features: Corner lot :professionally landscape, fully fenced, brand new hardscape, covered screened porch , above ground pool .playground and 2 car garage,. Interior features. Hardwood flooring , Vaulted ceilings recess lighting, wood burning fireplace, and skylights. This home has a traditional floor plan with a contemporary flair., Kitchen has all newer ss appliances, granite counter tops, oak cabinets with an island and pantry. Family room flows off the kitchen and has a full brick wall fireplace. Just throw in the wood and light it up.. Formal living in room has vaulted ceilings with custom design windows. Formal dining room with accent lighting is spacious and inviting for those holiday family dinners. Fully covered screened in porch is great all year long. Full finished basement designed with a nautical theme is great extra space and has a built in office as well. Upper level features master bedroom with master bath and 3 very spacious bedrooms. Roof approx 10 years old, HVAC approximately 12 years old all well maintained. One year home warranty is included with sale. Above ground pool is "as Is" condition . Set up your appointment today. Showings staring 10/19/2020
Location
State NJ
County Camden
Area Winslow Twp (20436)
Zoning RH
Rooms
Other Rooms Living Room, Dining Room, Primary Bedroom, Bedroom 3, Kitchen, Family Room, Basement, Bedroom 1, Bathroom 2
Basement Fully Finished
Interior
Interior Features Attic, Ceiling Fan(s), Crown Moldings, Family Room Off Kitchen, Formal/Separate Dining Room, Floor Plan - Traditional, Kitchen - Eat-In, Kitchen - Island, Kitchen - Table Space, Recessed Lighting, Sprinkler System, Upgraded Countertops, Walk-in Closet(s), Window Treatments, Wood Floors
Hot Water 60+ Gallon Tank
Heating Forced Air
Cooling Central A/C
Flooring Ceramic Tile, Hardwood, Laminated, Partially Carpeted
Equipment Dishwasher, Disposal, Dryer - Electric, ENERGY STAR Refrigerator, Exhaust Fan, Range Hood, Refrigerator, Stainless Steel Appliances
Window Features Palladian,Screens,Double Pane
Appliance Dishwasher, Disposal, Dryer - Electric, ENERGY STAR Refrigerator, Exhaust Fan, Range Hood, Refrigerator, Stainless Steel Appliances
Heat Source Natural Gas
Exterior
Garage Garage - Front Entry, Garage Door Opener, Inside Access
Garage Spaces 4.0
Pool Above Ground
Utilities Available Electric Available, Cable TV, Cable TV Available, Natural Gas Available, Water Available, Sewer Available
Waterfront N
Water Access N
Roof Type Architectural Shingle
Accessibility 2+ Access Exits, >84\" Garage Door
Attached Garage 2
Total Parking Spaces 4
Garage Y
Building
Story 2
Sewer Public Sewer
Water Public
Architectural Style Contemporary
Level or Stories 2
Additional Building Above Grade, Below Grade
New Construction N
Schools
Middle Schools Winslow Twp
High Schools Winslow Township
School District Winslow Township Public Schools
Others
Pets Allowed Y
Senior Community No
Tax ID 36-00401 02-00012
Ownership Fee Simple
SqFt Source Assessor
Acceptable Financing Cash, Conventional, FHA, VA
Horse Property N
Listing Terms Cash, Conventional, FHA, VA
Financing Cash,Conventional,FHA,VA
Special Listing Condition Standard
Pets Description No Pet Restrictions
Read Less Info
Want to know what your home might be worth? Contact us for a FREE valuation!

Our team is ready to help you sell your home for the highest possible price ASAP

Bought with Christina M Harris • Coldwell Banker Excel Realty
GET MORE INFORMATION

Agent | License ID: 0787303
129 CHESTER AVE., MOORESTOWN, Jersey, 08057, United States







