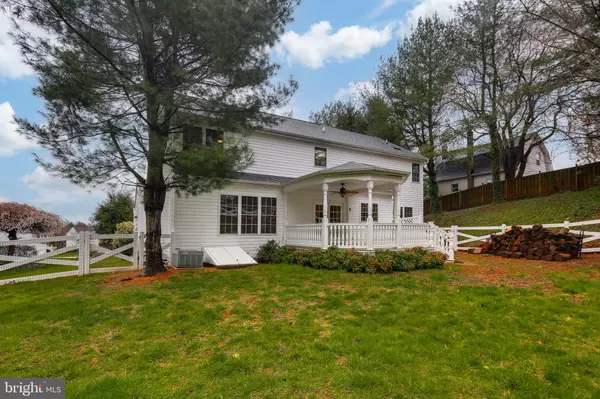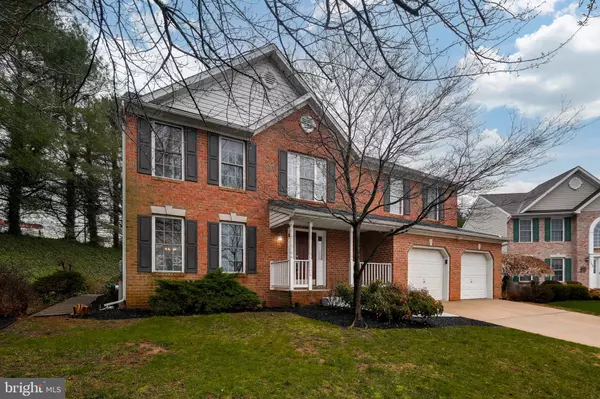$591,000
$524,900
12.6%For more information regarding the value of a property, please contact us for a free consultation.
4 Beds
4 Baths
2,942 SqFt
SOLD DATE : 05/06/2022
Key Details
Sold Price $591,000
Property Type Single Family Home
Sub Type Detached
Listing Status Sold
Purchase Type For Sale
Square Footage 2,942 sqft
Price per Sqft $200
Subdivision Pelhamwood
MLS Listing ID MDHR2009478
Sold Date 05/06/22
Style Colonial
Bedrooms 4
Full Baths 2
Half Baths 2
HOA Fees $35/ann
HOA Y/N Y
Abv Grd Liv Area 2,442
Originating Board BRIGHT
Year Built 2001
Annual Tax Amount $4,353
Tax Year 2022
Lot Size 0.409 Acres
Acres 0.41
Property Description
** OFFER DEADLINE IS MONDAY, APRIL 11th AT 5PM - Please submit highest and best** This Stunning 4 Bedroom, 2 Full and 2 Half Bath Colonial Located on a Quiet Cul-de-sac Features Fresh Paint, Brand-New Light Fixtures, Brand-New Carpet, and Brand-New Flooring Found Throughout! From the Covered Brick-front Porch, Enter into the Lofty 2-Story Foyer with Refinished Hardwoods and a Large Floorplan that Flows From the Sun-Filled Living Room Beautifully Appointed with Crown Molding, which opens to the Formal Dining Room with Elegant Picture Box Molding and Crown Molding, Great for Entertaining! Prepare Savory Meals from the Adjoining Gourmet Kitchen -Fully Equipped with All New Sleek Stainless-Steel Appliances, Sparkling Granite Countertops, Kitchen Island/Breakfast Bar and White Cabinets. A Dining Area Right off the Kitchen Gives You Plenty of Space for Your Morning Breakfast Table. Step Outside to the Covered TREX Deck with Ceiling Fan to Take in the Tranquil Views of Your Large Fenced Yard, Offering an Idyllic Setting to Relax and Unwind. A Family Room with Wood Fireplace, Powder Room, and Laundry Area Completes the Main Level. Continue Upstairs and Walk Across the 2nd Story Overlook to Pass Through the Double Doors to Your Primary Bedroom En-Suite. The Primary Suite features a Large Walk-in Closet, Vaulted Ceiling, and Attached Primary Bath with Skylight, Soaking Tub, and Walk-In Shower, Simply Perfect. Three additional Light-Filled Bedrooms and a Full Hall Bath are also on this level. The Large Lower Level features a Large Finished Space, Ideal for a Movie Room, Recreation Room, or Kids Play Area The Possibilities are Endless! Also on This Level is the Unfinished Storage Room and a Convenient Half Bath. Perfectly Situated in Sought-After Pelham Wood with Close Access to Route 1 Great for Commuting! Dont Miss!
Location
State MD
County Harford
Zoning R2
Rooms
Other Rooms Living Room, Dining Room, Primary Bedroom, Bedroom 2, Bedroom 3, Bedroom 4, Kitchen, Family Room, Foyer, Laundry, Recreation Room, Storage Room, Primary Bathroom, Full Bath, Half Bath
Basement Connecting Stairway, Daylight, Partial, Interior Access, Space For Rooms, Sump Pump, Windows, Full, Fully Finished
Interior
Interior Features Breakfast Area, Carpet, Ceiling Fan(s), Chair Railings, Combination Kitchen/Dining, Crown Moldings, Dining Area, Family Room Off Kitchen, Formal/Separate Dining Room, Kitchen - Eat-In, Kitchen - Gourmet, Kitchen - Island, Kitchen - Table Space, Primary Bath(s), Skylight(s), Soaking Tub, Stall Shower, Tub Shower, Upgraded Countertops, Walk-in Closet(s), Wood Floors
Hot Water Electric
Heating Forced Air, Programmable Thermostat
Cooling Ceiling Fan(s), Central A/C, Programmable Thermostat
Flooring Hardwood, Carpet, Other
Fireplaces Number 1
Fireplaces Type Mantel(s), Wood
Equipment Built-In Microwave, Dishwasher, Disposal, Dryer, Exhaust Fan, Refrigerator, Icemaker, Extra Refrigerator/Freezer, Oven/Range - Electric, Stainless Steel Appliances, Washer, Water Heater
Fireplace Y
Appliance Built-In Microwave, Dishwasher, Disposal, Dryer, Exhaust Fan, Refrigerator, Icemaker, Extra Refrigerator/Freezer, Oven/Range - Electric, Stainless Steel Appliances, Washer, Water Heater
Heat Source Natural Gas
Laundry Main Floor, Dryer In Unit, Washer In Unit, Hookup
Exterior
Exterior Feature Deck(s), Porch(es), Roof, Patio(s), Brick
Garage Garage - Front Entry, Built In, Inside Access, Garage Door Opener
Garage Spaces 2.0
Fence Rear
Amenities Available Common Grounds
Waterfront N
Water Access N
View Garden/Lawn
Accessibility None
Porch Deck(s), Porch(es), Roof, Patio(s), Brick
Attached Garage 2
Total Parking Spaces 2
Garage Y
Building
Lot Description Cul-de-sac, Front Yard, Landscaping, Rear Yard
Story 2
Foundation Other
Sewer Public Sewer
Water Public
Architectural Style Colonial
Level or Stories 2
Additional Building Above Grade, Below Grade
Structure Type Vaulted Ceilings,2 Story Ceilings
New Construction N
Schools
Elementary Schools Bel Air
Middle Schools Southampton
High Schools C. Milton Wright
School District Harford County Public Schools
Others
Senior Community No
Tax ID 1303306445
Ownership Fee Simple
SqFt Source Assessor
Security Features Smoke Detector
Special Listing Condition Standard
Read Less Info
Want to know what your home might be worth? Contact us for a FREE valuation!

Our team is ready to help you sell your home for the highest possible price ASAP

Bought with Beth Bearinger • Keller Williams Gateway LLC
GET MORE INFORMATION

Agent | License ID: 0787303
129 CHESTER AVE., MOORESTOWN, Jersey, 08057, United States







