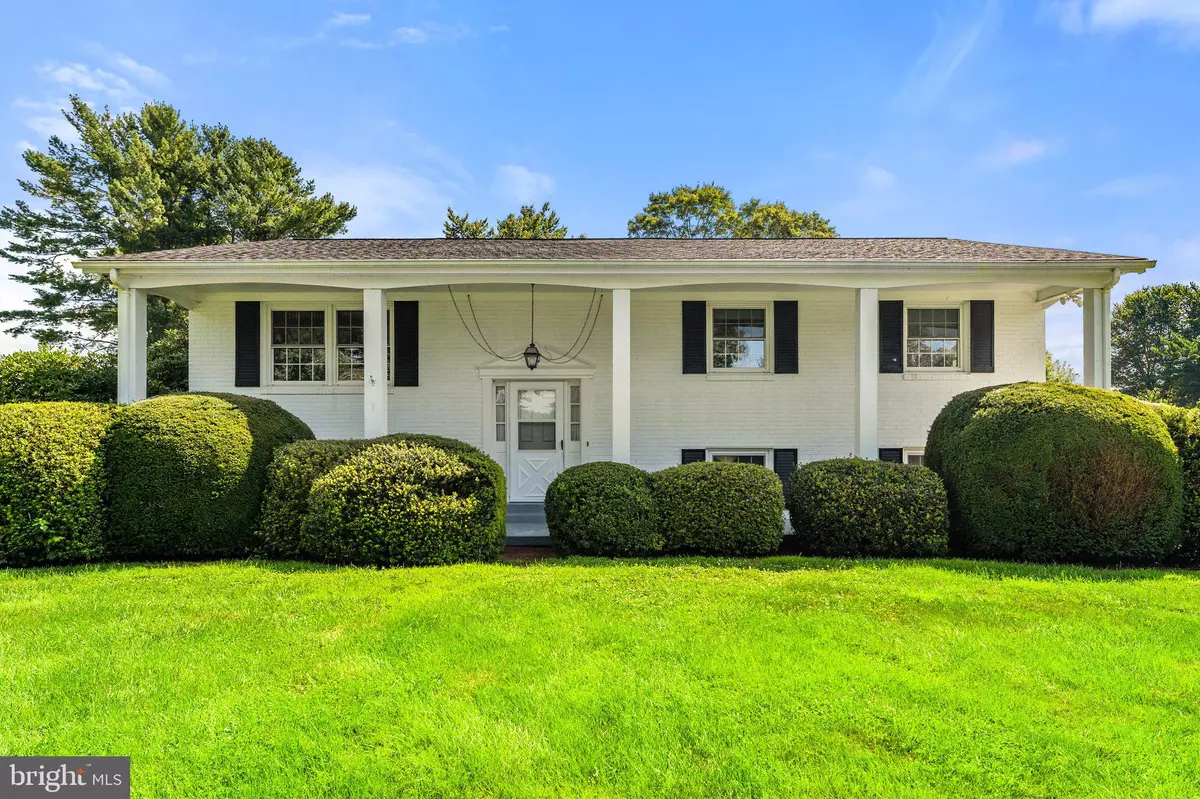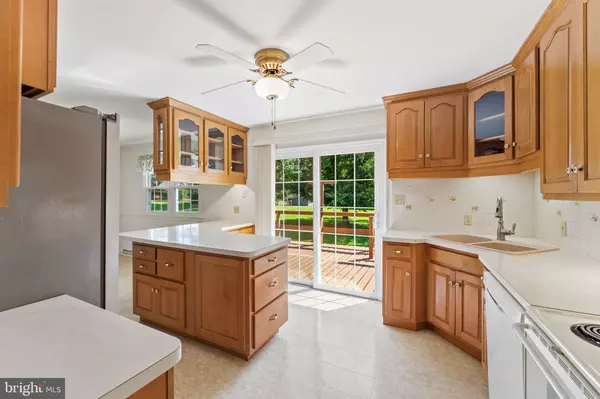$435,000
$435,000
For more information regarding the value of a property, please contact us for a free consultation.
4 Beds
2 Baths
2,334 SqFt
SOLD DATE : 09/20/2022
Key Details
Sold Price $435,000
Property Type Single Family Home
Sub Type Detached
Listing Status Sold
Purchase Type For Sale
Square Footage 2,334 sqft
Price per Sqft $186
Subdivision Drysdale
MLS Listing ID VAFQ2005708
Sold Date 09/20/22
Style Split Foyer
Bedrooms 4
Full Baths 2
HOA Y/N N
Abv Grd Liv Area 1,334
Originating Board BRIGHT
Year Built 1975
Annual Tax Amount $3,411
Tax Year 2022
Lot Size 1.032 Acres
Acres 1.03
Property Description
The owners loved this home so much they stayed there over 40+ years. Lovingly maintained and pride of ownership shows throughout. Lovely large yard and rear deck gives you plenty of space to garden, relax or enjoy outdoor time. Freshly painted, detailed cleaned along with cleaning of carpets this home now awaits a new owner. Superior location which offers easy access to Route 29. Updated kitchen in 1996, new roof in 2015, HVAC 2011, Water heater 2020, Dryer 2008, Washer 2016. Electric panel box 2016. Double pane tilt out windows. Basement is mostly finished with family room with inviting brick fireplace with raised hearth, additional study/den area, bedroom, workshop space/ storage room and utility room. Welcoming foyer offers split stairs for ample open entryway. Comcast Hi Speed internet available.
Location
State VA
County Fauquier
Zoning R1
Rooms
Other Rooms Living Room, Dining Room, Bedroom 2, Bedroom 3, Bedroom 4, Kitchen, Family Room, Bedroom 1, Recreation Room, Workshop
Basement Full, Outside Entrance, Partially Finished, Rear Entrance, Walkout Stairs
Main Level Bedrooms 3
Interior
Interior Features Carpet, Ceiling Fan(s), Kitchen - Eat-In, Kitchen - Gourmet, Kitchen - Table Space
Hot Water Electric
Heating Heat Pump(s)
Cooling Central A/C
Flooring Carpet, Vinyl
Fireplaces Number 1
Fireplaces Type Mantel(s), Screen
Equipment Dishwasher, Disposal, Dryer, Icemaker, Oven/Range - Electric, Refrigerator, Washer
Furnishings No
Fireplace Y
Window Features Double Pane
Appliance Dishwasher, Disposal, Dryer, Icemaker, Oven/Range - Electric, Refrigerator, Washer
Heat Source Electric
Laundry Basement
Exterior
Exterior Feature Deck(s), Porch(es)
Garage Spaces 8.0
Water Access N
Street Surface Paved
Accessibility None
Porch Deck(s), Porch(es)
Road Frontage State
Total Parking Spaces 8
Garage N
Building
Story 2
Foundation Block
Sewer Septic < # of BR
Water Public, Community
Architectural Style Split Foyer
Level or Stories 2
Additional Building Above Grade, Below Grade
New Construction N
Schools
Elementary Schools Margaret M. Pierce
Middle Schools W.C. Taylor
High Schools Liberty
School District Fauquier County Public Schools
Others
Senior Community No
Tax ID 6971-40-0600
Ownership Fee Simple
SqFt Source Assessor
Acceptable Financing Cash, Conventional
Listing Terms Cash, Conventional
Financing Cash,Conventional
Special Listing Condition Standard
Read Less Info
Want to know what your home might be worth? Contact us for a FREE valuation!

Our team is ready to help you sell your home for the highest possible price ASAP

Bought with Jeffery B Shumaker • Curatus Realty
GET MORE INFORMATION

Agent | License ID: 0787303
129 CHESTER AVE., MOORESTOWN, Jersey, 08057, United States







