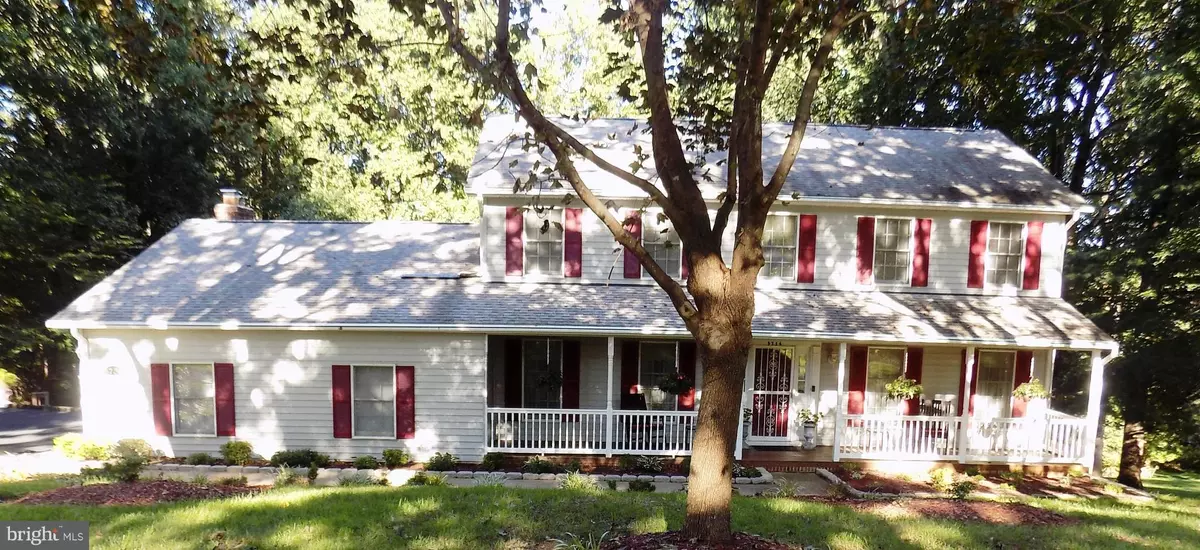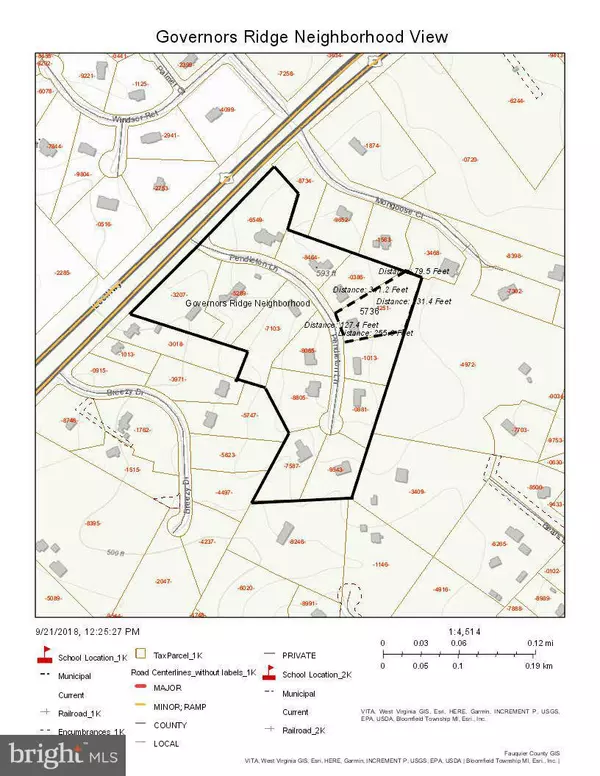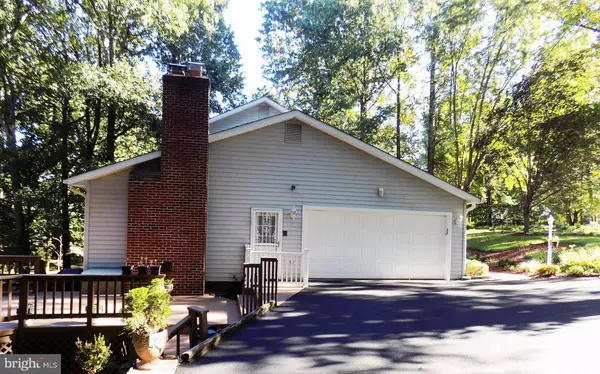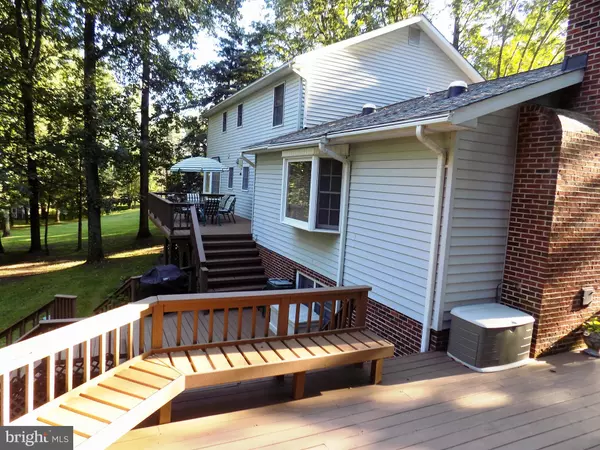$470,000
$470,000
For more information regarding the value of a property, please contact us for a free consultation.
4 Beds
4 Baths
3,020 SqFt
SOLD DATE : 02/07/2020
Key Details
Sold Price $470,000
Property Type Single Family Home
Sub Type Detached
Listing Status Sold
Purchase Type For Sale
Square Footage 3,020 sqft
Price per Sqft $155
Subdivision Governors Ridge
MLS Listing ID VAFQ160890
Sold Date 02/07/20
Style Colonial
Bedrooms 4
Full Baths 3
Half Baths 1
HOA Y/N N
Abv Grd Liv Area 2,720
Originating Board BRIGHT
Year Built 1987
Annual Tax Amount $4,143
Tax Year 2018
Lot Size 1.350 Acres
Acres 1.35
Property Description
Price Reduced Again! Small family Friendly Neighborhood on cul-de-sac street....no through traffic! School bus stops at your driveway! 1 year home warranty! 1.35A partially wooded lot. Features: Stainless Steel appliances, Jenn-Air cooktop , 2 person Jacuzzi in MBR bath, Makeup vanity in MBR, Ring front doorbell and Ring spotlight over garage, Schlage Programmable Smart Lock on main entrance door, Variable air volume central a/c system with phone controlled wifi thermostat, Central vacuum system, Gas Fireplace insert in Family Room, 2 raised hearth masonry fireplaces (main level family room & basement), large 3 tier wrap around deck! Leaf Guard Gutters! No HOA!
Location
State VA
County Fauquier
Zoning R1
Rooms
Other Rooms Living Room, Dining Room, Primary Bedroom, Bedroom 2, Bedroom 3, Bedroom 4, Kitchen, Family Room, Foyer, Breakfast Room, Laundry, Office, Storage Room
Basement Outside Entrance, Rear Entrance, Daylight, Full, Partially Finished, Connecting Stairway, Improved, Space For Rooms, Walkout Level, Windows
Interior
Interior Features Attic, Breakfast Area, Kitchen - Table Space, Kitchen - Island, Dining Area, Kitchen - Eat-In, Primary Bath(s), Chair Railings, Upgraded Countertops, Crown Moldings, Window Treatments, WhirlPool/HotTub, Wood Floors, Wood Stove, Recessed Lighting, Floor Plan - Traditional, Carpet, Ceiling Fan(s), Central Vacuum, Family Room Off Kitchen, Formal/Separate Dining Room, Intercom, Solar Tube(s), Stall Shower, Walk-in Closet(s), Water Treat System
Hot Water Electric
Heating Central, Heat Pump - Electric BackUp, Programmable Thermostat, Forced Air
Cooling Central A/C, Ceiling Fan(s), Attic Fan, Heat Pump(s), Programmable Thermostat, Whole House Fan
Flooring Hardwood, Carpet, Ceramic Tile
Fireplaces Number 2
Fireplaces Type Gas/Propane, Fireplace - Glass Doors, Mantel(s), Wood, Insert, Brick
Equipment Washer/Dryer Hookups Only, Cooktop, Dishwasher, Dryer - Front Loading, Central Vacuum, Exhaust Fan, Humidifier, Icemaker, Intercom, Microwave, Oven - Self Cleaning, Oven/Range - Electric, Washer - Front Loading, Water Conditioner - Owned, Water Dispenser, Water Heater, Cooktop - Down Draft, Disposal, Refrigerator
Fireplace Y
Window Features Insulated,Bay/Bow,Double Pane,Skylights,Vinyl Clad
Appliance Washer/Dryer Hookups Only, Cooktop, Dishwasher, Dryer - Front Loading, Central Vacuum, Exhaust Fan, Humidifier, Icemaker, Intercom, Microwave, Oven - Self Cleaning, Oven/Range - Electric, Washer - Front Loading, Water Conditioner - Owned, Water Dispenser, Water Heater, Cooktop - Down Draft, Disposal, Refrigerator
Heat Source Electric, Wood, Propane - Leased
Laundry Main Floor, Washer In Unit, Dryer In Unit, Has Laundry
Exterior
Exterior Feature Deck(s), Porch(es), Brick, Wrap Around
Garage Garage Door Opener, Garage - Side Entry
Garage Spaces 2.0
Utilities Available Cable TV Available, Multiple Phone Lines
Water Access N
View Trees/Woods, Street, Limited
Roof Type Asphalt
Street Surface Black Top
Accessibility 36\"+ wide Halls, 32\"+ wide Doors, >84\" Garage Door, Doors - Lever Handle(s), 2+ Access Exits
Porch Deck(s), Porch(es), Brick, Wrap Around
Road Frontage State
Attached Garage 2
Total Parking Spaces 2
Garage Y
Building
Lot Description Backs to Trees, No Thru Street, Partly Wooded
Story 3+
Foundation Block, Brick/Mortar, Permanent
Sewer Septic Exists
Water Public
Architectural Style Colonial
Level or Stories 3+
Additional Building Above Grade, Below Grade
Structure Type Dry Wall
New Construction N
Schools
Elementary Schools C. Hunter Ritchie
Middle Schools Auburn
High Schools Kettle Run
School District Fauquier County Public Schools
Others
Senior Community No
Tax ID 7905-09-1251
Ownership Fee Simple
SqFt Source Estimated
Security Features Exterior Cameras,Main Entrance Lock,Motion Detectors,Smoke Detector,Intercom,Carbon Monoxide Detector(s),Window Grills
Acceptable Financing Conventional, Cash, FHA
Horse Property N
Listing Terms Conventional, Cash, FHA
Financing Conventional,Cash,FHA
Special Listing Condition Standard
Read Less Info
Want to know what your home might be worth? Contact us for a FREE valuation!

Our team is ready to help you sell your home for the highest possible price ASAP

Bought with Vanessa L Sfreddo • CENTURY 21 New Millennium
GET MORE INFORMATION

Agent | License ID: 0787303
129 CHESTER AVE., MOORESTOWN, Jersey, 08057, United States







