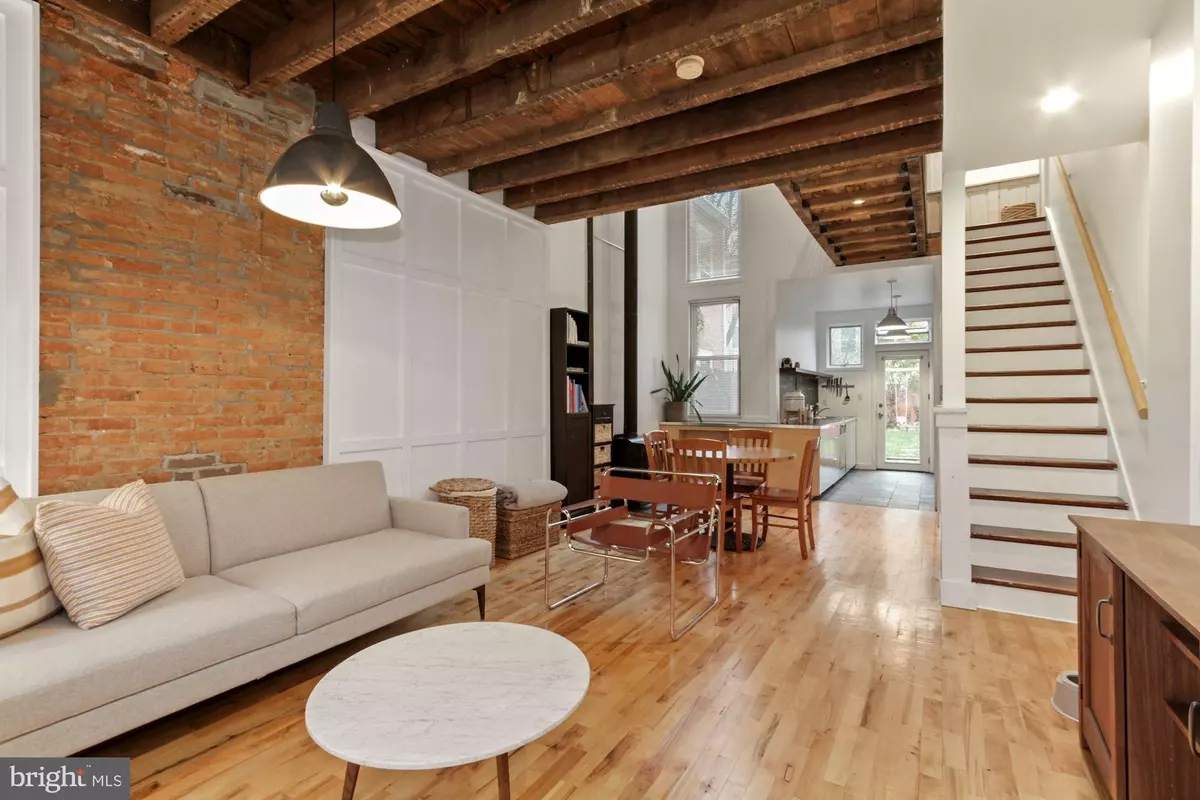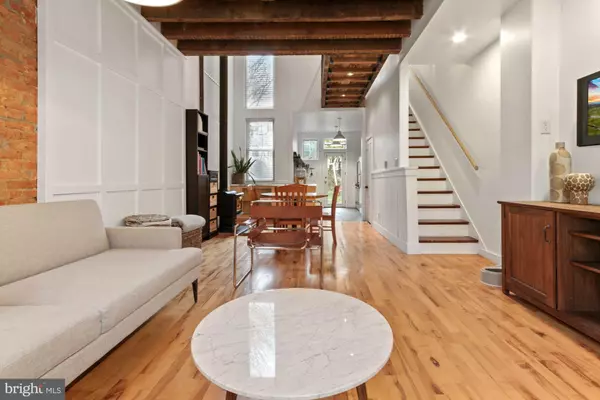$412,000
$389,900
5.7%For more information regarding the value of a property, please contact us for a free consultation.
3 Beds
2 Baths
1,456 SqFt
SOLD DATE : 01/15/2021
Key Details
Sold Price $412,000
Property Type Townhouse
Sub Type End of Row/Townhouse
Listing Status Sold
Purchase Type For Sale
Square Footage 1,456 sqft
Price per Sqft $282
Subdivision East Kensington
MLS Listing ID PAPH966568
Sold Date 01/15/21
Style Contemporary
Bedrooms 3
Full Baths 1
Half Baths 1
HOA Y/N N
Abv Grd Liv Area 1,456
Originating Board BRIGHT
Annual Tax Amount $3,012
Tax Year 2020
Lot Size 1,380 Sqft
Acres 0.03
Lot Dimensions 15.00 x 92.00
Property Description
Location, Location, Location!! For the first time in 14 years this amazing home is available. Top to bottom custom renovation by local architect & builder who crafted this baby for his family, so you know beyond the beauty it is all done right! Enter this unassuming brick home from the quaint tree lined street to find a gem of craftsmanship, quality & original design not to be found anywhere else, for twice the price! Cross the threshold and you are delighted to find the living space drenched in natural light through a soaring double-height space that is further accented by a natural wood burning stove & two story black steel chimney. Contemporary finishes are both new & warm, especially because of the adaptive re-use of the home's original materials. Hardwood floors throughout, exposed brick accent walls adjoin perfectly into the custom box-panels. Built-ins galore offer incredible storage in the kitchen & dining rooms, as well as the bedrooms. The new kitchen features stainless steel appliances, incredible cabinetry, & tile floor that flows perfectly to the most incredible private garden space imaginable!! The yard is big, wide, & super deep...so let your dreams run wild with how you will take this space to the next level. Master Bedroom, wrapped in windows, sits on the second floor & has direct access to the oversized full bathroom that features a water closet style toilet, tiled tub/shower surround & floor, as well as a custom Golin Concrete Wash Basin with lots of storage. Third floor offers 2 more sweet bedrooms, half bathroom, & walkout to the roofdeck. A clean & dry basement completes this awesome, one of a kind home that leaves nothing left to be done except making the great memories of your next chapter, starting with the positive vibes the Seller is leaving.
Location
State PA
County Philadelphia
Area 19125 (19125)
Zoning RSA5
Rooms
Basement Other
Main Level Bedrooms 3
Interior
Hot Water Natural Gas
Heating Forced Air
Cooling Central A/C
Heat Source Natural Gas
Exterior
Water Access N
Accessibility None
Garage N
Building
Story 3
Sewer Public Sewer
Water Public
Architectural Style Contemporary
Level or Stories 3
Additional Building Above Grade, Below Grade
New Construction N
Schools
School District The School District Of Philadelphia
Others
Senior Community No
Tax ID 313065500
Ownership Fee Simple
SqFt Source Assessor
Special Listing Condition Standard
Read Less Info
Want to know what your home might be worth? Contact us for a FREE valuation!

Our team is ready to help you sell your home for the highest possible price ASAP

Bought with Conchetta P Park • OCF Realty LLC - Philadelphia
GET MORE INFORMATION

Agent | License ID: 0787303
129 CHESTER AVE., MOORESTOWN, Jersey, 08057, United States







