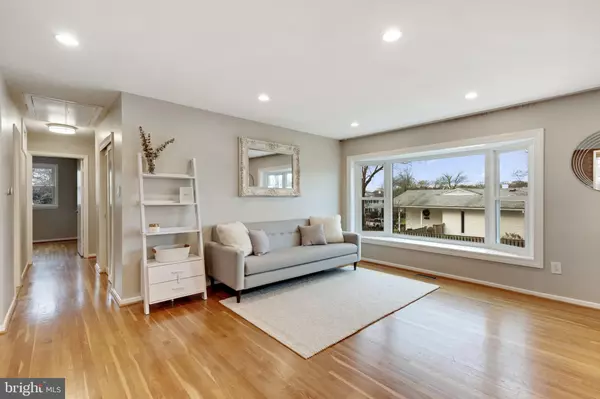$762,600
$749,900
1.7%For more information regarding the value of a property, please contact us for a free consultation.
4 Beds
3 Baths
2,311 SqFt
SOLD DATE : 01/22/2021
Key Details
Sold Price $762,600
Property Type Single Family Home
Sub Type Detached
Listing Status Sold
Purchase Type For Sale
Square Footage 2,311 sqft
Price per Sqft $329
Subdivision Dunn Loring Woods
MLS Listing ID VAFX1173082
Sold Date 01/22/21
Style Raised Ranch/Rambler
Bedrooms 4
Full Baths 3
HOA Y/N N
Abv Grd Liv Area 1,380
Originating Board BRIGHT
Year Built 1962
Annual Tax Amount $8,195
Tax Year 2020
Lot Size 0.290 Acres
Acres 0.29
Property Description
Beautifully remodeled light-filled home situated on large corner lot in cul-de-sac. Main level features open layout with excellent flow and original hardwood floors throughout. Gorgeous kitchen with stainless steel appliances, gas cooking, granite countertops, sleek floor-to-ceiling cabinets, breakfast bar, skylight, and exposed brick walls -- expect lots of compliments! Finished basement with wood-burning fireplace, extra bedroom and full bath, and workshop/weight room opens to patio and flat, fully enclosed yard. Recent updates include new roof (2020), new shed (2018), new partial fence with double-wide gate (2017), huge bay window with window seat (2017), and new paint and carpet ( 2017). Short walk to Dunn Loring metro station -- perfect for commuters! -- and just a few blocks from Stenwood Elementary and Dunn Loring Swim Club (with newly renovated clubhouse). Centrally located just outside the Beltway for a short drive east to DC or west to greater Fairfax parks and attractions, and just minutes to Tysons Corner retail heaven, trendy Mosaic District, and all your favorite grocery stores! Home warranty transfers for free until June 2021.
Location
State VA
County Fairfax
Zoning 130
Rooms
Basement Walkout Level, Fully Finished
Main Level Bedrooms 3
Interior
Interior Features Ceiling Fan(s), Attic
Hot Water Natural Gas
Heating Forced Air
Cooling Central A/C
Fireplaces Number 1
Equipment Built-In Microwave, Dryer, Washer, Dishwasher, Disposal, Refrigerator, Icemaker, Stove
Fireplace Y
Appliance Built-In Microwave, Dryer, Washer, Dishwasher, Disposal, Refrigerator, Icemaker, Stove
Heat Source Natural Gas
Exterior
Waterfront N
Water Access N
Accessibility None
Garage N
Building
Story 2
Sewer Public Sewer
Water Public
Architectural Style Raised Ranch/Rambler
Level or Stories 2
Additional Building Above Grade, Below Grade
New Construction N
Schools
School District Fairfax County Public Schools
Others
Senior Community No
Tax ID 0491 09E 0033
Ownership Fee Simple
SqFt Source Assessor
Special Listing Condition Standard
Read Less Info
Want to know what your home might be worth? Contact us for a FREE valuation!

Our team is ready to help you sell your home for the highest possible price ASAP

Bought with Ann E Romer • Weichert, REALTORS
GET MORE INFORMATION

Agent | License ID: 0787303
129 CHESTER AVE., MOORESTOWN, Jersey, 08057, United States







