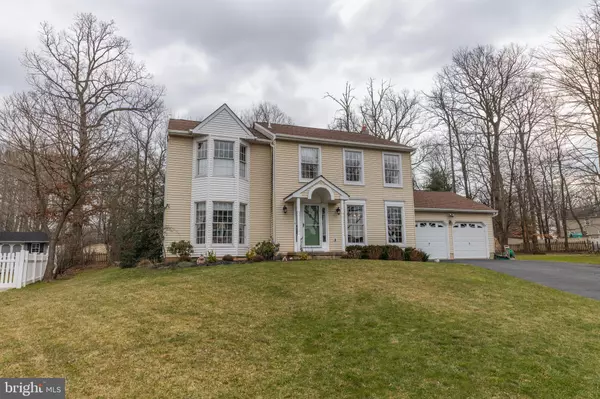$515,000
$515,000
For more information regarding the value of a property, please contact us for a free consultation.
4 Beds
3 Baths
2,801 SqFt
SOLD DATE : 02/26/2021
Key Details
Sold Price $515,000
Property Type Single Family Home
Sub Type Detached
Listing Status Sold
Purchase Type For Sale
Square Footage 2,801 sqft
Price per Sqft $183
Subdivision Canterbury
MLS Listing ID PAMC680726
Sold Date 02/26/21
Style Colonial
Bedrooms 4
Full Baths 2
Half Baths 1
HOA Y/N N
Abv Grd Liv Area 2,301
Originating Board BRIGHT
Year Built 1989
Annual Tax Amount $5,837
Tax Year 2021
Lot Size 0.373 Acres
Acres 0.37
Lot Dimensions 66.00 x 0.00
Property Description
Welcome to this stunning 4-bedroom 2.5-bathroom single Montgomeryville colonial situated in a cul-de-sac in the ever so desirable Canterbury neighborhood. Walking up to the home you will love the charming portico and the ample parking with a 2-car garage. As you walk through the front door you will be bathed in sunlight reflecting off the gleaming hardwoods in the foyer and hall from the massive windows throughout the house. The eat-in kitchen features granite counter tops and stainless-steel appliances, dishwasher, gas cooking, double-oven range and microwave. The sliding glass door off of the kitchen opens to the beautiful deck. Perfect for entertaining! Off the kitchen is a warm, friendly family room with vaulted ceilings and another sliding glass door to the deck. The living room has a beautiful bay window and crown molding while the dining room has large windows, glossy hardwoods, crown molding and chair rails. The laundry, half-bath and access to the 2-car garage is just off the kitchen. Moving upstairs, the primary bedroom features a vaulted ceiling highlighted by a big bay window. The primary bedroom also has a large walk-in closet and a fully remodeled primary bathroom with laminate flooring, double sinks, a walk-in shower with floor to ceiling tile and sliding glass doors. Three additional large bedrooms occupy the upper floor serviced by a large hall full bathroom. The tree-lined rear yard is an outstanding place to relax or entertain with a beautiful deck and an additional patio area. Most consider this location to be the ideal pivot point to get wherever you need to go. Major roadways will take you in every direction that can be accessed locally. Close to shopping, restaurants, public transportation, schools and parks. If you are looking for an amazing home with everything you need within an arms reach, you have found the one! Make an appointment today as I can assure you this home will not last long!
Location
State PA
County Montgomery
Area Montgomery Twp (10646)
Zoning R1
Rooms
Other Rooms Living Room, Dining Room, Primary Bedroom, Bedroom 2, Bedroom 3, Kitchen, Basement, Bedroom 1, Great Room, Bathroom 1, Primary Bathroom, Half Bath
Basement Fully Finished
Interior
Interior Features Crown Moldings, Walk-in Closet(s), Kitchen - Eat-In, Family Room Off Kitchen, Chair Railings
Hot Water Natural Gas
Heating Forced Air
Cooling Central A/C
Flooring Carpet, Laminated, Wood, Tile/Brick
Equipment Refrigerator, Oven/Range - Gas, Microwave, Dishwasher, Stainless Steel Appliances
Fireplace N
Window Features Double Hung,Bay/Bow
Appliance Refrigerator, Oven/Range - Gas, Microwave, Dishwasher, Stainless Steel Appliances
Heat Source Natural Gas
Laundry Main Floor
Exterior
Exterior Feature Deck(s), Brick
Garage Garage - Front Entry
Garage Spaces 6.0
Fence Picket
Water Access N
Roof Type Pitched,Shingle
Street Surface Black Top
Accessibility None
Porch Deck(s), Brick
Attached Garage 2
Total Parking Spaces 6
Garage Y
Building
Lot Description Cul-de-sac, Level
Story 2
Sewer Public Sewer
Water Public
Architectural Style Colonial
Level or Stories 2
Additional Building Above Grade, Below Grade
Structure Type Cathedral Ceilings,Vaulted Ceilings
New Construction N
Schools
Elementary Schools Bridle Path
Middle Schools Pennbrook
High Schools North Penn Senior
School District North Penn
Others
Senior Community No
Tax ID 46-00-00004-932
Ownership Fee Simple
SqFt Source Assessor
Acceptable Financing Cash, Conventional, VA
Listing Terms Cash, Conventional, VA
Financing Cash,Conventional,VA
Special Listing Condition Standard
Read Less Info
Want to know what your home might be worth? Contact us for a FREE valuation!

Our team is ready to help you sell your home for the highest possible price ASAP

Bought with Brian P Gunn • Keller Williams Real Estate-Langhorne
GET MORE INFORMATION

Agent | License ID: 0787303
129 CHESTER AVE., MOORESTOWN, Jersey, 08057, United States







