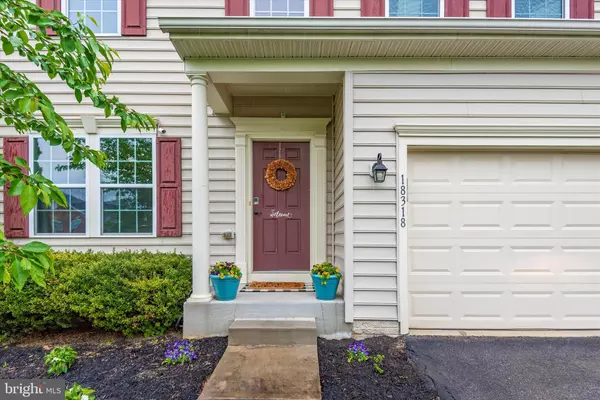$406,500
$379,000
7.3%For more information regarding the value of a property, please contact us for a free consultation.
4 Beds
3 Baths
2,982 SqFt
SOLD DATE : 06/16/2021
Key Details
Sold Price $406,500
Property Type Single Family Home
Sub Type Detached
Listing Status Sold
Purchase Type For Sale
Square Footage 2,982 sqft
Price per Sqft $136
Subdivision Westfields
MLS Listing ID MDWA179418
Sold Date 06/16/21
Style Colonial
Bedrooms 4
Full Baths 2
Half Baths 1
HOA Fees $58/ann
HOA Y/N Y
Abv Grd Liv Area 2,384
Originating Board BRIGHT
Year Built 2010
Annual Tax Amount $3,087
Tax Year 2021
Lot Size 0.278 Acres
Acres 0.28
Property Description
Offers will be reviewed at 4pm Thursday , May 6th. Welcome home to this charming, contemporary property in the sought after Westfields community. This well cared for home is designed for modern living. Entertaining will be easy with the open concept floor plan, beautifully upgraded kitchen with plenty of seating, and outdoor patio area! The 2nd floor layout allows for 4 extra large bedrooms. No one will have to fight for the biggest room! Owner's Suite has an en suite and a walk in closet that could be another bedroom! The laundry room is in the 2nd floor hallway to provide convenient access to laundry appliances. Basement has a rec room and small side room with under the stairs storage or clubhouse! There is a rough in for a 3rd full bath which has been plumbed AND framed and partially drywalled! Great potential to add value to the home with half an unfinished basement with plenty of storage and open space for a work out area or workshop. The neighborhood has plenty to keep you busy and keep you fit with walking paths, play areas, swimming pools, tennis and basketball courts. The local elementary school is also in walking distance. You will love this quaint community and all it has to offer.
Location
State MD
County Washington
Zoning RT
Rooms
Basement Connecting Stairway, Partially Finished, Rough Bath Plumb, Space For Rooms
Interior
Interior Features Breakfast Area, Carpet, Combination Kitchen/Dining, Family Room Off Kitchen, Floor Plan - Open, Kitchen - Island, Pantry, Upgraded Countertops, Wood Floors
Hot Water Propane
Heating Central
Cooling Central A/C
Flooring Carpet, Hardwood
Fireplaces Number 1
Equipment Built-In Microwave, Dishwasher, Dryer - Electric, Water Heater - Tankless, Stove, Refrigerator
Appliance Built-In Microwave, Dishwasher, Dryer - Electric, Water Heater - Tankless, Stove, Refrigerator
Heat Source Propane - Owned
Exterior
Garage Additional Storage Area
Garage Spaces 2.0
Amenities Available Basketball Courts, Common Grounds, Jog/Walk Path, Pool - Outdoor, Tennis Courts, Swimming Pool
Waterfront N
Water Access N
Accessibility None
Attached Garage 2
Total Parking Spaces 2
Garage Y
Building
Lot Description Corner
Story 2
Sewer Public Sewer
Water Public
Architectural Style Colonial
Level or Stories 2
Additional Building Above Grade, Below Grade
New Construction N
Schools
Elementary Schools Rockland Woods
Middle Schools E. Russell Hicks School
High Schools South Hagerstown Sr
School District Washington County Public Schools
Others
HOA Fee Include Common Area Maintenance,Pool(s),Trash
Senior Community No
Tax ID 2210063647
Ownership Fee Simple
SqFt Source Assessor
Special Listing Condition Standard
Read Less Info
Want to know what your home might be worth? Contact us for a FREE valuation!

Our team is ready to help you sell your home for the highest possible price ASAP

Bought with Tammy Stahl • Roger Fairbourn Real Estate
GET MORE INFORMATION

Agent | License ID: 0787303
129 CHESTER AVE., MOORESTOWN, Jersey, 08057, United States







