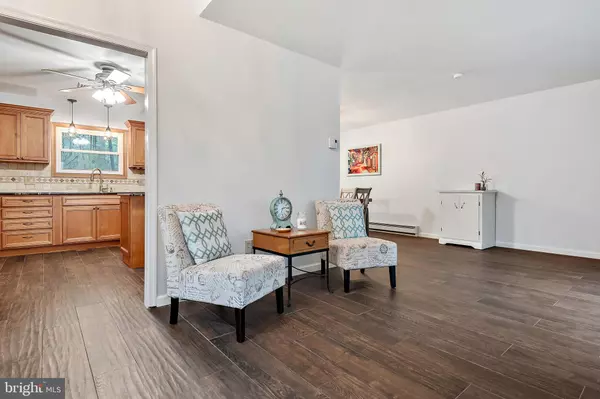$295,000
$304,000
3.0%For more information regarding the value of a property, please contact us for a free consultation.
3 Beds
2 Baths
1,524 SqFt
SOLD DATE : 12/18/2020
Key Details
Sold Price $295,000
Property Type Single Family Home
Sub Type Detached
Listing Status Sold
Purchase Type For Sale
Square Footage 1,524 sqft
Price per Sqft $193
Subdivision None Available
MLS Listing ID PALN116520
Sold Date 12/18/20
Style Split Level
Bedrooms 3
Full Baths 2
HOA Y/N N
Abv Grd Liv Area 1,344
Originating Board BRIGHT
Year Built 1986
Annual Tax Amount $4,547
Tax Year 2020
Lot Size 1.470 Acres
Acres 1.47
Property Description
WELCOME HOME! This open floor plan split level will captivate you inside and out. Seller has taken pride in designing a custom oasis. Starting outside, the home sits on 1.47 acres, where you will find privacy and tranquility. The wrap around rear trek deck is great for entertaining family and friends; cooking a meal has never been more enjoyable with your outdoor kitchen. Gather around the fire pit or play a game of corn hole. The roof was replaced in 2016 and concrete fiber board for siding. A detached over sized 2 car garage on the property as well. Walking into the home you will continue to find nothing but upgrades, starting with a keyless entry, wall to wall custom flooring, freshly painted walls and a custom kitchen complete with stainless steel appliances, granite counter tops and an oversized island. The 2nd floor host 3 bedrooms and 2 updated full bathrooms. Going down to the lower level you will find a private laundry room as well as a multipurpose room . This open space is perfectly suited as a den or playroom and has a wood burning stove for those cold winter nights. All this within Palmyra School District. Schedule your appointment today!
Location
State PA
County Lebanon
Area South Londonderry Twp (13231)
Zoning RESIDENTIAL
Rooms
Other Rooms Living Room, Dining Room, Primary Bedroom, Bedroom 2, Bedroom 3, Kitchen, Family Room, Laundry, Storage Room, Bathroom 2, Primary Bathroom
Basement Partial
Interior
Hot Water Electric
Heating Baseboard - Electric, Wood Burn Stove
Cooling Central A/C
Fireplace N
Heat Source Electric, Wood
Laundry Lower Floor
Exterior
Exterior Feature Deck(s)
Garage Oversized
Garage Spaces 2.0
Waterfront N
Water Access N
Accessibility None
Porch Deck(s)
Total Parking Spaces 2
Garage Y
Building
Lot Description Private, Trees/Wooded
Story 2.5
Sewer Public Sewer
Water Well
Architectural Style Split Level
Level or Stories 2.5
Additional Building Above Grade, Below Grade
New Construction N
Schools
School District Palmyra Area
Others
Senior Community No
Tax ID 31-2303073-339397-0000
Ownership Fee Simple
SqFt Source Assessor
Acceptable Financing Cash, Conventional, FHA, USDA, VA
Listing Terms Cash, Conventional, FHA, USDA, VA
Financing Cash,Conventional,FHA,USDA,VA
Special Listing Condition Standard
Read Less Info
Want to know what your home might be worth? Contact us for a FREE valuation!

Our team is ready to help you sell your home for the highest possible price ASAP

Bought with KENNETH K SNEE • Berkshire Hathaway HomeServices Homesale Realty
GET MORE INFORMATION

Agent | License ID: 0787303
129 CHESTER AVE., MOORESTOWN, Jersey, 08057, United States







