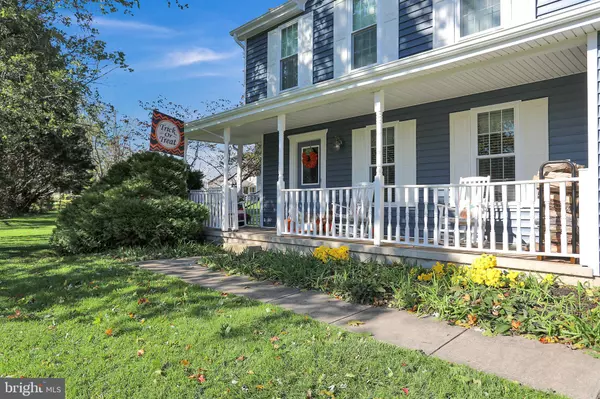$412,000
$415,000
0.7%For more information regarding the value of a property, please contact us for a free consultation.
3 Beds
3 Baths
2,624 SqFt
SOLD DATE : 12/21/2020
Key Details
Sold Price $412,000
Property Type Single Family Home
Sub Type Detached
Listing Status Sold
Purchase Type For Sale
Square Footage 2,624 sqft
Price per Sqft $157
Subdivision Majors Choice
MLS Listing ID MDHR253696
Sold Date 12/21/20
Style Colonial
Bedrooms 3
Full Baths 2
Half Baths 1
HOA Fees $5
HOA Y/N Y
Abv Grd Liv Area 2,096
Originating Board BRIGHT
Year Built 1987
Annual Tax Amount $4,784
Tax Year 2020
Lot Size 0.388 Acres
Acres 0.39
Property Description
Lovely 3 Bedroom 2.5 Bathroom home in the well sought out desirable neighborhood of Majors Choice . This home is move in ready and features many upgrades which include: New Windows & Siding, Custom Plantation Shutters, Gutters/Soffit/Fascia/Downspouts, Upgraded Engineered Hardwood, Upstairs Carpet, Washer & Dryer (2018) in a large main floor Laundry Room. The current owners also had a large 15 x 16 addition on the rear of the home which was completed in 2019. The addition features one of the most efficient catalytic wood stoves in the market which can heat the whole home. The addition has raised ceilings and sliders to the outside maintained deck overlooking one of the largest lots in the neighborhood. The lot is over 16 thousand square feet which is almost double most lots in the area. For additional piece of mind for the new owners, the addition and laundry room have a new roof with 50 year architectural shingles and the rest of the home's roof is only 10 years old. The hot water heater is 3 years old and is a wifi enabled hybrid heat pump for great efficiency. All of the kitchen appliances were purchased in 2017 and are stainless which includes the convenient double oven. The pride of home ownership shows throughout this home with its well decorated charm. It features both a traditional and open floor plan. The home is located at the end of a cul de sac which limits traffic and offers privacy. This home is priced to sell and wont last long.
Location
State MD
County Harford
Zoning R2
Rooms
Basement Connecting Stairway, Fully Finished, Heated, Improved, Interior Access
Interior
Interior Features Carpet, Ceiling Fan(s), Combination Kitchen/Living, Family Room Off Kitchen, Floor Plan - Open, Floor Plan - Traditional, Kitchen - Table Space, Kitchen - Eat-In, Pantry, Wood Stove
Hot Water Electric
Heating Heat Pump(s)
Cooling Central A/C, Ceiling Fan(s), Heat Pump(s), Programmable Thermostat
Fireplaces Number 1
Fireplaces Type Free Standing, Wood
Equipment Built-In Microwave, Dishwasher, Disposal, Dryer - Electric, Oven - Double, Oven/Range - Electric, Range Hood, Refrigerator, Washer, Water Heater
Fireplace Y
Appliance Built-In Microwave, Dishwasher, Disposal, Dryer - Electric, Oven - Double, Oven/Range - Electric, Range Hood, Refrigerator, Washer, Water Heater
Heat Source Electric
Exterior
Garage Garage - Front Entry, Garage Door Opener, Inside Access
Garage Spaces 3.0
Utilities Available Cable TV
Waterfront N
Water Access N
Roof Type Architectural Shingle
Accessibility None
Attached Garage 1
Total Parking Spaces 3
Garage Y
Building
Story 2
Sewer Public Sewer
Water Public
Architectural Style Colonial
Level or Stories 2
Additional Building Above Grade, Below Grade
New Construction N
Schools
Elementary Schools Bel Air
Middle Schools Southampton
High Schools C. Milton Wright
School District Harford County Public Schools
Others
Senior Community No
Tax ID 1303206041
Ownership Fee Simple
SqFt Source Assessor
Horse Property N
Special Listing Condition Standard
Read Less Info
Want to know what your home might be worth? Contact us for a FREE valuation!

Our team is ready to help you sell your home for the highest possible price ASAP

Bought with Robert B McArtor • RE/MAX Components
GET MORE INFORMATION

Agent | License ID: 0787303
129 CHESTER AVE., MOORESTOWN, Jersey, 08057, United States







