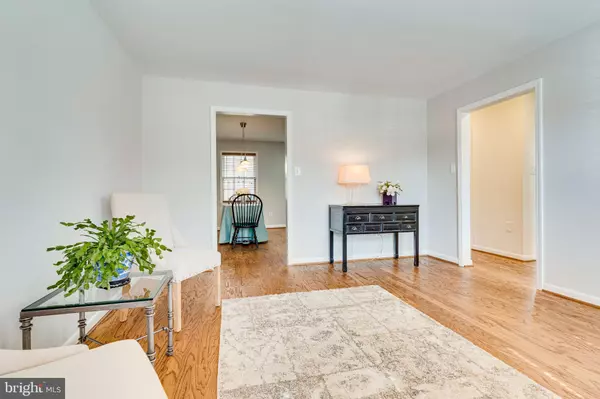$518,000
$475,000
9.1%For more information regarding the value of a property, please contact us for a free consultation.
3 Beds
3 Baths
1,713 SqFt
SOLD DATE : 04/22/2021
Key Details
Sold Price $518,000
Property Type Townhouse
Sub Type Interior Row/Townhouse
Listing Status Sold
Purchase Type For Sale
Square Footage 1,713 sqft
Price per Sqft $302
Subdivision Strathmeade Square
MLS Listing ID VAFX1183418
Sold Date 04/22/21
Style Colonial
Bedrooms 3
Full Baths 2
Half Baths 1
HOA Fees $114/mo
HOA Y/N Y
Abv Grd Liv Area 1,218
Originating Board BRIGHT
Year Built 1969
Annual Tax Amount $4,738
Tax Year 2020
Lot Size 1,402 Sqft
Acres 0.03
Property Description
Welcome to Strathmeade Square a quiet community of 309 homes conveniently located near495, major commuting routes, Fairfax Inova Hospital and the thriving Mosaic District and Dunn Loring Metro. This 3 BR 2.5 BA all brick home is move in ready with a long list of updates including total remodel of the kitchen in 2015 with Wellborn 42" cabinetry, granite countertops, decorative back splash, under-counter lighting and stainless steel appliances. In the last five years there has been a new washer and dryer, new roof, hot water heater, oversized gutters with gutter covers, new carpet in the basement and remodeled upper full bath. There are beautiful hardwood floors on the first and second floors and the house has been freshly repainted. What adds to the appeal of this home is the small cluster of homes on Whipple Court with a treed green space in the center which all the homes overlook and a tot lot just steps away at the entrance to the court. There is also a community swimming pool with a separate baby pool and basketball courts two blocks away. There is one assigned parking space right in front and a second space that you use a permit tag and can park in a space marked with a P. Please follow Covid guidelines by using the hand sanitizer that is provided when you enter and wearing a mask while in the house. Agents: Please see Agent remarks for details on where to send contracts. Thank you.
Location
State VA
County Fairfax
Zoning 213
Direction South
Rooms
Other Rooms Living Room, Dining Room, Primary Bedroom, Bedroom 2, Bedroom 3, Kitchen, Game Room, Family Room, Laundry, Bathroom 2
Basement Connecting Stairway, Fully Finished, Heated, Daylight, Partial, Improved, Sump Pump, Windows
Interior
Interior Features Bar, Built-Ins, Carpet, Ceiling Fan(s), Dining Area, Floor Plan - Traditional, Recessed Lighting, Stall Shower, Tub Shower, Attic, Pantry, Upgraded Countertops, Wet/Dry Bar, Wood Floors, Window Treatments
Hot Water Electric
Heating Forced Air, Heat Pump - Electric BackUp, Programmable Thermostat
Cooling Central A/C
Flooring Hardwood, Ceramic Tile, Partially Carpeted
Equipment Built-In Microwave, Dishwasher, Oven/Range - Electric, Range Hood, Disposal, Stainless Steel Appliances, Washer, Washer - Front Loading, Washer/Dryer Stacked, Dryer - Electric, Dryer - Front Loading
Furnishings No
Fireplace N
Window Features Double Hung,Storm,Wood Frame
Appliance Built-In Microwave, Dishwasher, Oven/Range - Electric, Range Hood, Disposal, Stainless Steel Appliances, Washer, Washer - Front Loading, Washer/Dryer Stacked, Dryer - Electric, Dryer - Front Loading
Heat Source Electric
Laundry Washer In Unit, Lower Floor, Dryer In Unit, Hookup
Exterior
Exterior Feature Patio(s), Enclosed, Brick
Garage Spaces 2.0
Parking On Site 1
Fence Privacy
Amenities Available Basketball Courts, Common Grounds, Pool - Outdoor, Swimming Pool, Tot Lots/Playground
Waterfront N
Water Access N
View Trees/Woods, Courtyard
Roof Type Shingle
Accessibility None
Porch Patio(s), Enclosed, Brick
Total Parking Spaces 2
Garage N
Building
Lot Description Backs to Trees, Front Yard, Level, Rear Yard
Story 3
Foundation Block
Sewer Public Sewer
Water Public
Architectural Style Colonial
Level or Stories 3
Additional Building Above Grade, Below Grade
Structure Type Dry Wall
New Construction N
Schools
Elementary Schools Camelot
Middle Schools Jackson
High Schools Falls Church
School District Fairfax County Public Schools
Others
Pets Allowed Y
HOA Fee Include Fiber Optics Available,Pool(s),Recreation Facility,Snow Removal,Trash,Road Maintenance,Common Area Maintenance
Senior Community No
Tax ID 0591 22 0057
Ownership Fee Simple
SqFt Source Assessor
Acceptable Financing Cash, Conventional, FHA, VA
Listing Terms Cash, Conventional, FHA, VA
Financing Cash,Conventional,FHA,VA
Special Listing Condition Standard
Pets Description No Pet Restrictions
Read Less Info
Want to know what your home might be worth? Contact us for a FREE valuation!

Our team is ready to help you sell your home for the highest possible price ASAP

Bought with Kerry A Adams • Compass
GET MORE INFORMATION

Agent | License ID: 0787303
129 CHESTER AVE., MOORESTOWN, Jersey, 08057, United States







