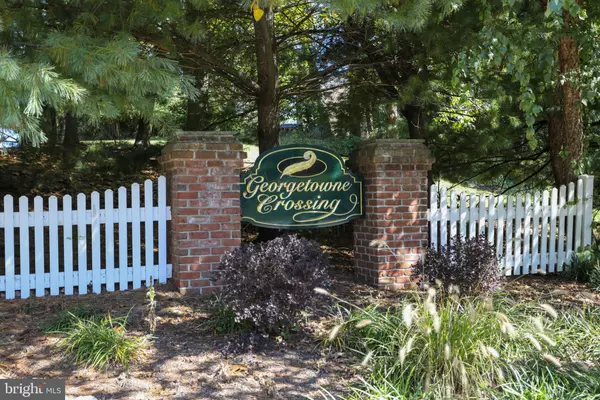$265,000
$275,000
3.6%For more information regarding the value of a property, please contact us for a free consultation.
3 Beds
4 Baths
1,680 SqFt
SOLD DATE : 12/07/2020
Key Details
Sold Price $265,000
Property Type Townhouse
Sub Type Interior Row/Townhouse
Listing Status Sold
Purchase Type For Sale
Square Footage 1,680 sqft
Price per Sqft $157
Subdivision Georgetown Crossin
MLS Listing ID PAMC665466
Sold Date 12/07/20
Style Traditional
Bedrooms 3
Full Baths 2
Half Baths 2
HOA Fees $195/mo
HOA Y/N Y
Abv Grd Liv Area 1,680
Originating Board BRIGHT
Year Built 1990
Annual Tax Amount $4,015
Tax Year 2020
Lot Size 2,300 Sqft
Acres 0.05
Lot Dimensions 20.00 x 115.00
Property Description
Welcome home to the convenience and ease of townhouse living in sought-after Georgetowne Crossing! With 3 bedrooms, 2 full and 2 half baths, a large finished walk-out basement, brand new deck, and fresh paint & carpeting, there's not much to do but move in and enjoy! The combined living room/dining room leads into the open floor plan kitchen, with hardwood floors, gas cooking and a center island- and family room, with gas fireplace and slider to a brand new deck perched amidst wooded privacy. Upstairs, the Primary bedroom with en suite bathroom has a walk-in closet, double vanity, soaking tub, shower stall and skylight. Two additional bedrooms and a second full bath complete the upstairs. The walkout basement is fully finished - adding tons of extra living space, a powder room, and a laundry room with a utility sink. Two assigned parking spaces out front. New roof, including skylight, in 2019. New HVAC 2016. Conveniently located near the Providence Town Center, walking trails, and Routes 422, in the award winning Spring-Ford Area School District!
Location
State PA
County Montgomery
Area Upper Providence Twp (10661)
Zoning R3
Rooms
Other Rooms Living Room, Dining Room, Primary Bedroom, Bedroom 2, Bedroom 3, Kitchen, Family Room, Basement, Laundry, Bathroom 2, Primary Bathroom, Half Bath
Basement Full
Interior
Interior Features Attic/House Fan
Hot Water Natural Gas
Heating Heat Pump(s)
Cooling Central A/C
Fireplaces Number 2
Fireplace Y
Heat Source Natural Gas
Exterior
Waterfront N
Water Access N
Accessibility None
Garage N
Building
Story 2
Sewer Public Sewer
Water Public
Architectural Style Traditional
Level or Stories 2
Additional Building Above Grade, Below Grade
New Construction N
Schools
School District Spring-Ford Area
Others
Senior Community No
Tax ID 61-00-02078-066
Ownership Fee Simple
SqFt Source Assessor
Special Listing Condition Standard
Read Less Info
Want to know what your home might be worth? Contact us for a FREE valuation!

Our team is ready to help you sell your home for the highest possible price ASAP

Bought with Maria L Dieter • Keller Williams Realty Group
GET MORE INFORMATION

Agent | License ID: 0787303
129 CHESTER AVE., MOORESTOWN, Jersey, 08057, United States







