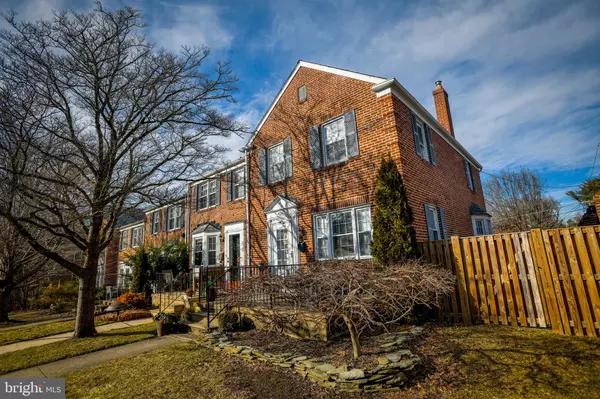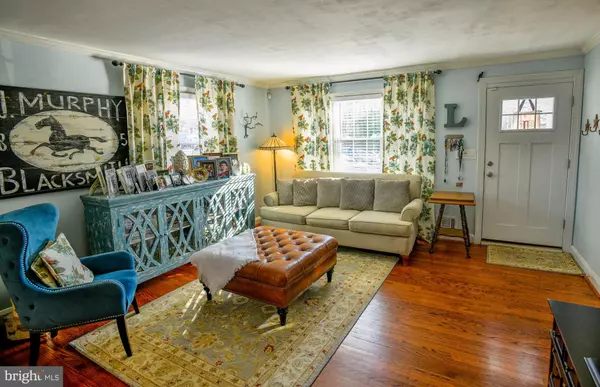$375,000
$375,000
For more information regarding the value of a property, please contact us for a free consultation.
3 Beds
2 Baths
1,650 SqFt
SOLD DATE : 03/26/2021
Key Details
Sold Price $375,000
Property Type Townhouse
Sub Type End of Row/Townhouse
Listing Status Sold
Purchase Type For Sale
Square Footage 1,650 sqft
Price per Sqft $227
Subdivision Rodgers Forge
MLS Listing ID MDBC519620
Sold Date 03/26/21
Style Colonial
Bedrooms 3
Full Baths 1
Half Baths 1
HOA Y/N N
Abv Grd Liv Area 1,360
Originating Board BRIGHT
Year Built 1956
Annual Tax Amount $4,605
Tax Year 2021
Lot Size 2,958 Sqft
Acres 0.07
Property Description
Welcome home to your wonderful 3 bedroom 1.5 bathroom EOG townhome in the Historic Community of Rodger's Forge. As you enter this home the first thing you will notice is how the light fills the space because of the extra windows on the side of the home. As you enter the home you will be greeted with the classic and and familiar Rodgers Forge layout. The spacious and welcoming living room leads to the separate dining room, which both have oak hardwood floors. The renovated galley kitchen has stainless appliances and tons of cabinet and counterspace. The fenced rear yard with extensive hardscaping has a built in firepit and seating that creates the perfect outdoor space for relaxing and entertaining. The spacious outdoor shed is provides the perfect place to store your lawnmower and gardening tools. On the second level of this home you will find 3 bedrooms with good amounts of closet space, oak floors and a renovated hallway bathroom. There is also pull-down attic steps that lead to a floored attic with tons of storage. The finished basement has a carpeted recreation room with built-ins, and separate exercise area, a cozy one half bath and an unfinished space for storage. Updates to this home include kitchen in 2008, roof in 2008, basement renovation w/ new water heater and HVAC in 2010, hall bathroom in 2012, new rear door walkout with composite decking, 6 ft shadowbox fence, retaining wall, and paver patio with lighting and fire pit in 2018, and black metal railing around front porch 2020. This home is part of the Rodgers Forge Community Association which has an Historic Designation and Covenants. A link to the community association site is https://www.rodgersforge.org/
Location
State MD
County Baltimore
Zoning RESIDENTIAL
Rooms
Other Rooms Living Room, Dining Room, Primary Bedroom, Bedroom 2, Bedroom 3, Kitchen, Recreation Room
Basement Interior Access, Outside Entrance, Partially Finished, Walkout Stairs, Windows
Interior
Interior Features Carpet, Attic, Built-Ins, Ceiling Fan(s), Chair Railings, Crown Moldings, Floor Plan - Traditional, Formal/Separate Dining Room, Kitchen - Galley, Bathroom - Tub Shower, Wood Floors
Hot Water Natural Gas
Heating Forced Air
Cooling Central A/C, Ceiling Fan(s)
Flooring Carpet, Ceramic Tile, Hardwood
Equipment Built-In Microwave, Dishwasher, Disposal, Dryer, Exhaust Fan, Icemaker, Stainless Steel Appliances, Water Heater, Washer, Stove
Window Features Double Pane,Screens,Replacement,Vinyl Clad
Appliance Built-In Microwave, Dishwasher, Disposal, Dryer, Exhaust Fan, Icemaker, Stainless Steel Appliances, Water Heater, Washer, Stove
Heat Source Natural Gas
Laundry Basement
Exterior
Exterior Feature Patio(s), Porch(es)
Fence Rear
Utilities Available Cable TV
Waterfront N
Water Access N
Roof Type Architectural Shingle
Accessibility None
Porch Patio(s), Porch(es)
Garage N
Building
Lot Description Landscaping
Story 3
Sewer Public Sewer
Water Public
Architectural Style Colonial
Level or Stories 3
Additional Building Above Grade, Below Grade
Structure Type Plaster Walls
New Construction N
Schools
School District Baltimore County Public Schools
Others
Senior Community No
Tax ID 04090904352330
Ownership Fee Simple
SqFt Source Assessor
Special Listing Condition Standard
Read Less Info
Want to know what your home might be worth? Contact us for a FREE valuation!

Our team is ready to help you sell your home for the highest possible price ASAP

Bought with Mark E Hewitson • RE/MAX Realty Plus
GET MORE INFORMATION

Agent | License ID: 0787303
129 CHESTER AVE., MOORESTOWN, Jersey, 08057, United States







