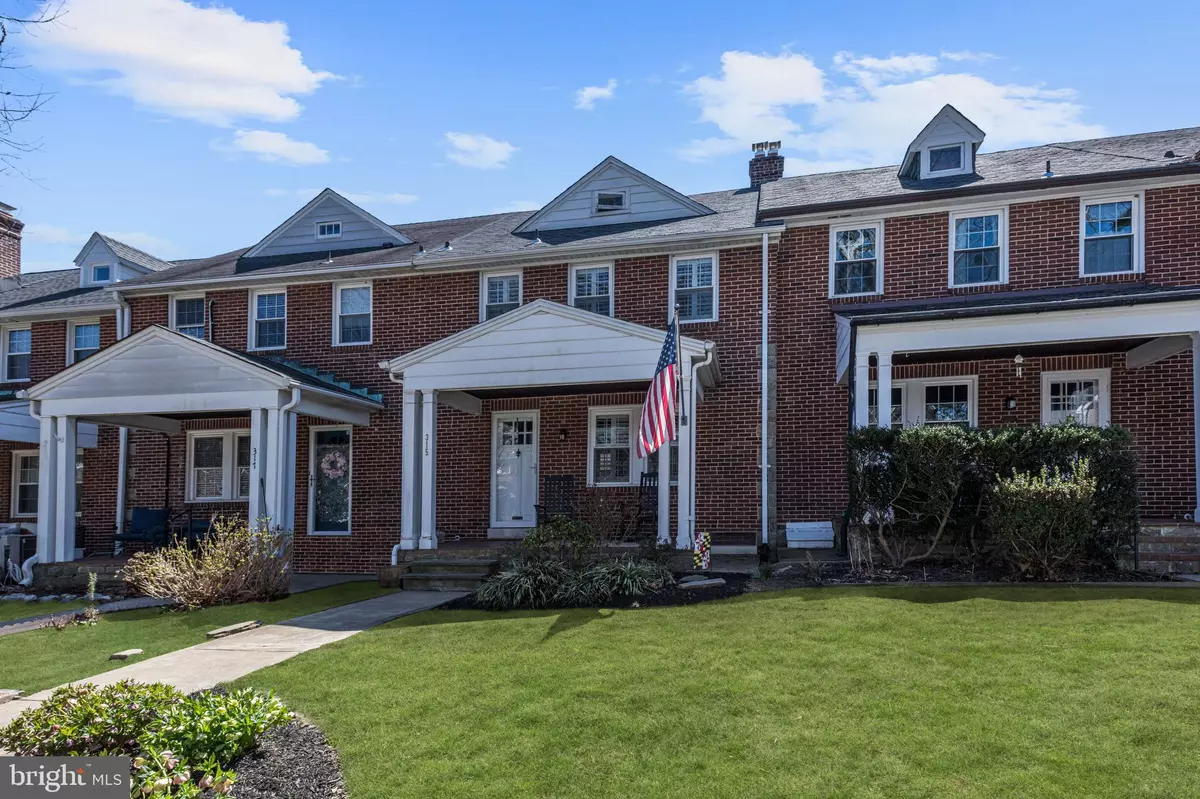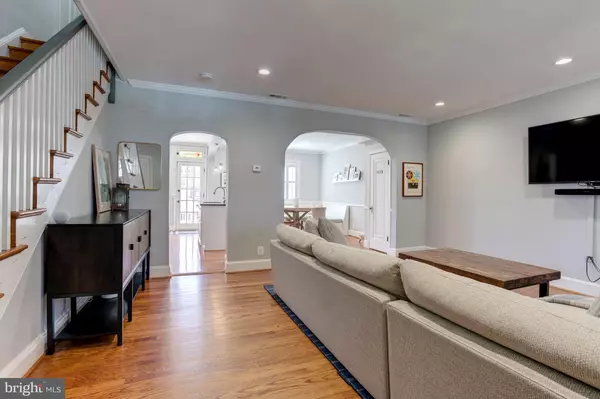$480,000
$480,000
For more information regarding the value of a property, please contact us for a free consultation.
4 Beds
2 Baths
2,097 SqFt
SOLD DATE : 04/22/2022
Key Details
Sold Price $480,000
Property Type Townhouse
Sub Type Interior Row/Townhouse
Listing Status Sold
Purchase Type For Sale
Square Footage 2,097 sqft
Price per Sqft $228
Subdivision Rodgers Forge
MLS Listing ID MDBC2031454
Sold Date 04/22/22
Style Colonial
Bedrooms 4
Full Baths 2
HOA Y/N N
Abv Grd Liv Area 1,602
Originating Board BRIGHT
Year Built 1938
Annual Tax Amount $6,190
Tax Year 2021
Lot Size 2,200 Sqft
Acres 0.05
Property Description
****UPDATE** offer deadline to Saturday April 2nd at 8pm** Please make every effort to see home and submit offer before this time** Showings 11am-4pm and Open House 1-3pm ** Contact listing agent with questions****
Fully renovated in 2017 this elegant brick townhome boasts sun drenched windows with custom wood plantation shutters, original hardwood floors, stained glass windows, a calming neutral color palette and thoughtful details throughout. Blending delightful charm with modern features including recessed lighting, curved archways, accent crown molding and chair railing. The gourmet eat-in kitchen is fully equipped with stainless steel appliances, gas cooking, granite countertops, 42 soft-close cabinets with lighting, subway tile backsplash, pantry and large island with a breakfast bar that opens to the dining room. The upper level offers a spacious primary bedroom, two additional bedrooms and an expanded luxurious bathroom with gorgeous tile that is a rare find within this neighborhood. Ascend upstairs to the top level where the fourth bedroom awaits, graced with a brick accent wall, vaulted ceilings and a cedar closet. Kick your feet up and relax in the massive lower level family room with electric heating and its own thermostat. This home also includes separate thermostats for the air conditioning and heat. Fall in love with the fully fenced backyard complete with a porch, large deck, lush grass and a detached one car garage. Recent updates: brand new garage roof (2022), hot water tank, washer and dryer, HVAC and boiler, kitchen appliances, roof, and more! Approximately 2,200 sq ft - see floor plan for more information. Owners refinanced in 2021 and appraisal came in at $450K. Sellers prefer a settlement before May 10th and rent back through June 1st, 2022. *Showings only Saturday and Sunday 11am-4pm*
Location
State MD
County Baltimore
Zoning RESIDENTIAL
Rooms
Other Rooms Living Room, Dining Room, Primary Bedroom, Bedroom 2, Bedroom 3, Bedroom 4, Kitchen, Family Room
Basement Fully Finished, Walkout Stairs, Connecting Stairway, Heated, Improved, Interior Access, Outside Entrance, Rear Entrance, Windows
Interior
Interior Features Carpet, Cedar Closet(s), Ceiling Fan(s), Chair Railings, Combination Dining/Living, Crown Moldings, Dining Area, Floor Plan - Open, Formal/Separate Dining Room, Kitchen - Eat-In, Kitchen - Island, Recessed Lighting, Stain/Lead Glass, Stall Shower, Tub Shower, Upgraded Countertops, Wainscotting, Window Treatments, Wood Floors
Hot Water Oil
Heating Radiator
Cooling Central A/C
Flooring Carpet, Ceramic Tile, Hardwood
Equipment Built-In Microwave, Dishwasher, Disposal, Dryer, Dryer - Electric, Dryer - Front Loading, Exhaust Fan, Icemaker, Oven/Range - Gas, Refrigerator, Stainless Steel Appliances, Washer, Water Dispenser, Water Heater
Fireplace N
Window Features Double Pane,Screens,Vinyl Clad,Transom
Appliance Built-In Microwave, Dishwasher, Disposal, Dryer, Dryer - Electric, Dryer - Front Loading, Exhaust Fan, Icemaker, Oven/Range - Gas, Refrigerator, Stainless Steel Appliances, Washer, Water Dispenser, Water Heater
Heat Source Oil
Laundry Basement, Has Laundry, Lower Floor, Dryer In Unit, Washer In Unit
Exterior
Exterior Feature Deck(s), Porch(es)
Garage Garage - Rear Entry
Garage Spaces 1.0
Fence Fully, Rear, Wood
Waterfront N
Water Access N
View Garden/Lawn
Roof Type Shingle
Accessibility Other
Porch Deck(s), Porch(es)
Total Parking Spaces 1
Garage Y
Building
Lot Description Front Yard, Landscaping, Level, Rear Yard
Story 3
Foundation Slab
Sewer Public Sewer
Water Public
Architectural Style Colonial
Level or Stories 3
Additional Building Above Grade, Below Grade
Structure Type Brick,Dry Wall,Vaulted Ceilings
New Construction N
Schools
Elementary Schools Rodgers Forge
Middle Schools Dumbarton
High Schools Towson High Law & Public Policy
School District Baltimore County Public Schools
Others
Senior Community No
Tax ID 04090908801140
Ownership Fee Simple
SqFt Source Assessor
Security Features Main Entrance Lock,Smoke Detector
Special Listing Condition Standard
Read Less Info
Want to know what your home might be worth? Contact us for a FREE valuation!

Our team is ready to help you sell your home for the highest possible price ASAP

Bought with Brian J McGeehan • Cummings & Co. Realtors
GET MORE INFORMATION

Agent | License ID: 0787303
129 CHESTER AVE., MOORESTOWN, Jersey, 08057, United States







