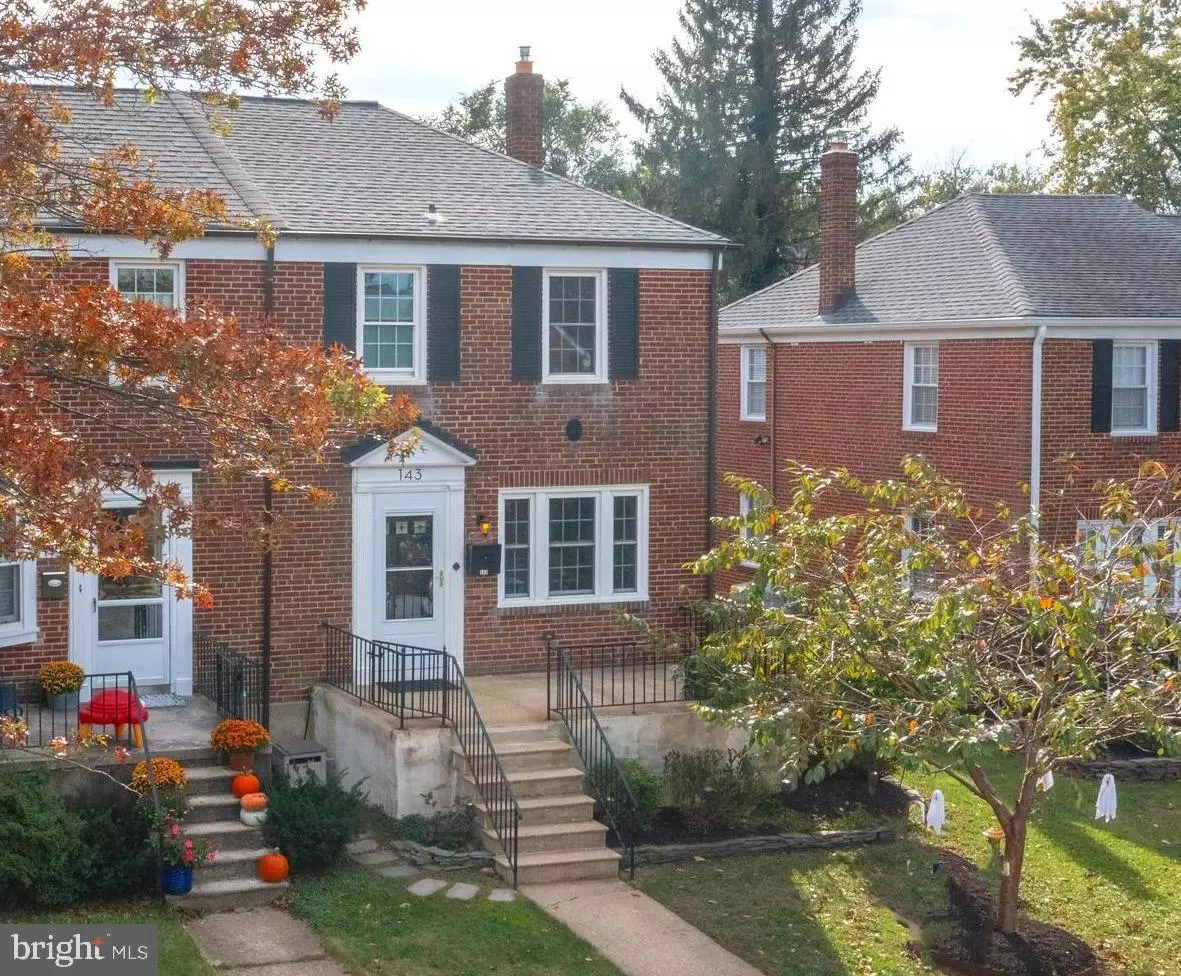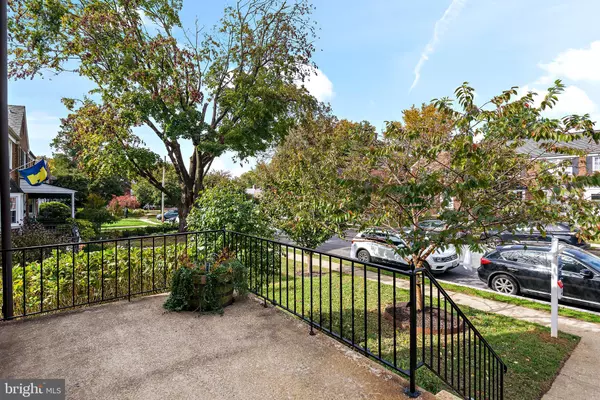$392,000
$399,900
2.0%For more information regarding the value of a property, please contact us for a free consultation.
4 Beds
2 Baths
1,586 SqFt
SOLD DATE : 12/13/2021
Key Details
Sold Price $392,000
Property Type Townhouse
Sub Type End of Row/Townhouse
Listing Status Sold
Purchase Type For Sale
Square Footage 1,586 sqft
Price per Sqft $247
Subdivision Rodgers Forge
MLS Listing ID MDBC2014410
Sold Date 12/13/21
Style Traditional
Bedrooms 4
Full Baths 2
HOA Y/N N
Abv Grd Liv Area 1,280
Originating Board BRIGHT
Year Built 1952
Annual Tax Amount $3,946
Tax Year 2020
Lot Size 2,900 Sqft
Acres 0.07
Lot Dimensions 100 X 34
Property Description
Classic 4 BR 2 BA Rodgers Forge End of Group TH located 3 blocks from schools. Beautifully landscaped & fenced yard w/ native plants, fruit trees, annual fruit & veggie garden plots, backyard playhouse, storage shed & extra parking space accessed from the alley. Many updates include architectural shingle roof, 200 AMP electrical service, solid oak floors, vinyl double pane windows, high-efficiency, energy sealed, floored & insulated attic, ceiling fans, kitchen w/ granite tops & stainless steel appliances, partially finished walk-out basement w/ 4th BR & 2nd full spa bath. Original chair rail trim, crown & ceiling moldings, medallion & stained glass front door. HOA is voluntary & neighborhood has covenants. Contact Marty w/any other questions.
Location
State MD
County Baltimore
Zoning RESIDENTIAL
Rooms
Other Rooms Living Room, Dining Room, Primary Bedroom, Bedroom 2, Bedroom 4, Kitchen, Basement, Bedroom 1
Basement Connecting Stairway, Outside Entrance, Rear Entrance, Windows, Daylight, Partial, Heated, Partially Finished, Interior Access, Space For Rooms, Walkout Stairs, Workshop
Interior
Interior Features Kitchen - Gourmet, Breakfast Area, Kitchen - Island, Dining Area, Primary Bath(s), Chair Railings, Upgraded Countertops, Crown Moldings, Window Treatments, Floor Plan - Open, Carpet, Soaking Tub, Stain/Lead Glass, Wood Floors
Hot Water Natural Gas
Heating Forced Air
Cooling Central A/C, Ceiling Fan(s)
Flooring Hardwood, Carpet, Vinyl, Ceramic Tile
Equipment Cooktop, Dishwasher, Disposal, Dryer - Front Loading, Exhaust Fan, Freezer, Microwave, Oven - Single, Refrigerator, Washer - Front Loading, Water Heater, Dryer - Gas, Icemaker, Oven/Range - Electric, Oven - Self Cleaning
Furnishings No
Fireplace N
Window Features Screens,ENERGY STAR Qualified,Double Hung,Double Pane,Replacement,Vinyl Clad
Appliance Cooktop, Dishwasher, Disposal, Dryer - Front Loading, Exhaust Fan, Freezer, Microwave, Oven - Single, Refrigerator, Washer - Front Loading, Water Heater, Dryer - Gas, Icemaker, Oven/Range - Electric, Oven - Self Cleaning
Heat Source Natural Gas
Laundry Lower Floor, Hookup, Has Laundry, Dryer In Unit, Basement, Washer In Unit
Exterior
Exterior Feature Porch(es)
Fence Rear, Board, Decorative, Wood, Other
Waterfront N
Water Access N
Roof Type Shingle,Architectural Shingle,Asphalt
Street Surface Black Top
Accessibility None
Porch Porch(es)
Road Frontage City/County
Garage N
Building
Lot Description Landscaping, Level
Story 3
Foundation Block
Sewer Public Sewer
Water Public
Architectural Style Traditional
Level or Stories 3
Additional Building Above Grade, Below Grade
Structure Type Dry Wall,Plaster Walls
New Construction N
Schools
Elementary Schools Rodgers Forge
Middle Schools Dumbarton
High Schools Towson High Law & Public Policy
School District Baltimore County Public Schools
Others
Pets Allowed Y
Senior Community No
Tax ID 04090906571240
Ownership Fee Simple
SqFt Source Assessor
Acceptable Financing Cash, Conventional, FHA, FNMA, VA
Horse Property N
Listing Terms Cash, Conventional, FHA, FNMA, VA
Financing Cash,Conventional,FHA,FNMA,VA
Special Listing Condition Standard
Pets Description No Pet Restrictions
Read Less Info
Want to know what your home might be worth? Contact us for a FREE valuation!

Our team is ready to help you sell your home for the highest possible price ASAP

Bought with Peter N Dimitriades • Long & Foster Real Estate, Inc.
GET MORE INFORMATION

Agent | License ID: 0787303
129 CHESTER AVE., MOORESTOWN, Jersey, 08057, United States







