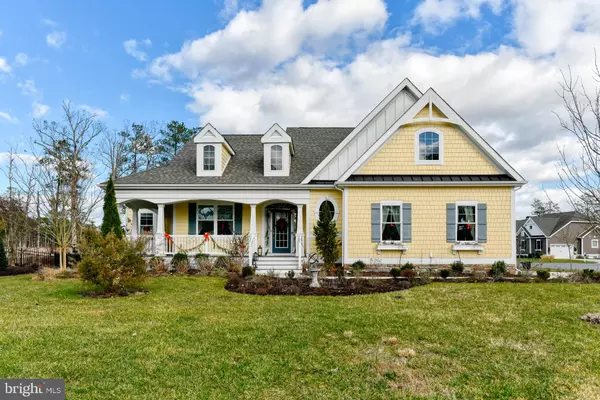$665,000
$699,000
4.9%For more information regarding the value of a property, please contact us for a free consultation.
3 Beds
2 Baths
2,461 SqFt
SOLD DATE : 05/20/2021
Key Details
Sold Price $665,000
Property Type Single Family Home
Sub Type Detached
Listing Status Sold
Purchase Type For Sale
Square Footage 2,461 sqft
Price per Sqft $270
Subdivision Bayfront At Rehoboth
MLS Listing ID DESU175760
Sold Date 05/20/21
Style Contemporary,Ranch/Rambler
Bedrooms 3
Full Baths 2
HOA Fees $270/mo
HOA Y/N Y
Abv Grd Liv Area 2,461
Originating Board BRIGHT
Year Built 2015
Annual Tax Amount $1,883
Tax Year 2020
Lot Size 0.620 Acres
Acres 0.62
Property Description
Offer a 3 bedroom, 2 bath, 2 car side load garage one of a kind community on a one of a kind lot. Located on a corner lot with direct views of wetlands and the Rehoboth Bay. The entryway offer hardwood flooring with a flex room to your left and storage area to your right. Living area with gas fireplace is open to the gourmet kitchen where you and your loved ones can gather and relax. The dining/eat in kitchen area offer room for a over sized table overlooking the off the hook hard scape with waterfall and grilling area that provides breathe taking views of the Rehoboth Bay. With the split floor plan your owner suite with extension, walk in closet, and bathroom on one side and guess bedrooms are located on the other side of the home. This home has geothermal heating and cooling, lawn irrigation system and well. The community offers activities such as Stitch Club, Card and Book Club and much more. Buy now and enjoy what is to come.
Location
State DE
County Sussex
Area Indian River Hundred (31008)
Zoning RESIDENTUIAL
Rooms
Main Level Bedrooms 3
Interior
Interior Features Carpet, Chair Railings, Combination Kitchen/Living, Dining Area, Entry Level Bedroom, Floor Plan - Open, Kitchen - Island, Pantry, Store/Office, Wainscotting, Walk-in Closet(s), Wood Floors
Hot Water Tankless
Heating Heat Pump - Electric BackUp
Cooling Geothermal
Flooring Carpet, Hardwood
Fireplaces Number 1
Fireplaces Type Gas/Propane
Equipment Dishwasher, Disposal, Dryer - Electric, Microwave, Oven - Double, Oven/Range - Electric, Refrigerator, Stainless Steel Appliances, Washer, Water Heater - Tankless
Fireplace Y
Appliance Dishwasher, Disposal, Dryer - Electric, Microwave, Oven - Double, Oven/Range - Electric, Refrigerator, Stainless Steel Appliances, Washer, Water Heater - Tankless
Heat Source Geo-thermal
Laundry Main Floor
Exterior
Exterior Feature Patio(s)
Garage Garage - Side Entry
Garage Spaces 2.0
Fence Fully
Amenities Available Beach, Community Center, Exercise Room, Pool - Outdoor
Waterfront Y
Waterfront Description Sandy Beach
Water Access Y
Water Access Desc Canoe/Kayak,Private Access
Roof Type Architectural Shingle
Accessibility None
Porch Patio(s)
Attached Garage 2
Total Parking Spaces 2
Garage Y
Building
Lot Description Corner, Tidal Wetland
Story 1
Foundation Crawl Space
Sewer Public Sewer
Water Public
Architectural Style Contemporary, Ranch/Rambler
Level or Stories 1
Additional Building Above Grade, Below Grade
Structure Type Dry Wall,Vaulted Ceilings
New Construction N
Schools
Elementary Schools Love Creek
Middle Schools Beacon
High Schools Cape Henlopen
School District Cape Henlopen
Others
HOA Fee Include Lawn Maintenance,Pool(s),Reserve Funds,Road Maintenance
Senior Community No
Tax ID 234-18.00-473
Ownership Fee Simple
SqFt Source Estimated
Acceptable Financing Cash, Conventional
Listing Terms Cash, Conventional
Financing Cash,Conventional
Special Listing Condition Standard
Read Less Info
Want to know what your home might be worth? Contact us for a FREE valuation!

Our team is ready to help you sell your home for the highest possible price ASAP

Bought with Kimberly Lear Hamer • Monument Sotheby's International Realty
GET MORE INFORMATION

Agent | License ID: 0787303
129 CHESTER AVE., MOORESTOWN, Jersey, 08057, United States







