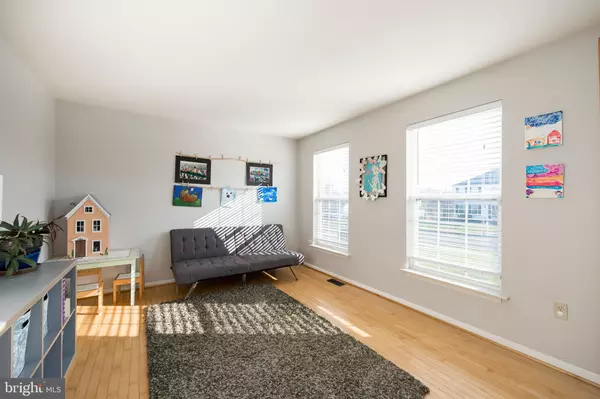$550,000
$474,900
15.8%For more information regarding the value of a property, please contact us for a free consultation.
4 Beds
3 Baths
2,816 SqFt
SOLD DATE : 06/17/2022
Key Details
Sold Price $550,000
Property Type Single Family Home
Sub Type Detached
Listing Status Sold
Purchase Type For Sale
Square Footage 2,816 sqft
Price per Sqft $195
Subdivision Orchard Hill
MLS Listing ID PAMC2032754
Sold Date 06/17/22
Style Colonial
Bedrooms 4
Full Baths 2
Half Baths 1
HOA Y/N N
Abv Grd Liv Area 2,341
Originating Board BRIGHT
Year Built 1994
Annual Tax Amount $6,580
Tax Year 2021
Lot Size 0.258 Acres
Acres 0.26
Lot Dimensions 90.00 x 125.00
Property Description
Don't miss out on the opportunity to purchase this rare find! Located in Franconia Township in the much sought after community of Orchard Hill, this four bedroom, two and a half bathroom Colonial has much to offer. As you enter into the grand two story foyer you will find the living room (currently used as a kids playroom) on the right and the formal dining room with sliding barn doors (once used as a home office) on the left. The kitchen has been tastefully updated with butcher block countertops and breakfast bar, modernized farmhouse sink, ceramic tile backsplash and a new stainless dishwasher. The open floor plan flows nicely into the family room with a wood burning fireplace and sliding glass doors leading out to the paver patio and fully fenced in rear yard. This is the ideal spot to enjoy your morning coffee and host your summer barbecues. The first floor is completed by the updated powder and laundry room conveniently located off of the oversized two car garage with insulated and plywood walls. The second story offers four spacious bedrooms, all with plenty of closet space and the full hall bathroom. The primary bedroom offers its own full bath with double sinks and a spacious walk in closet. The basement has a finished room adding an additional 475 sq ft of living space. The bar, mini refrigerator and projection tv are all included. Schedule your appointment to view this home before it's too late. You will be glad you did!
Location
State PA
County Montgomery
Area Franconia Twp (10634)
Zoning 1101 RESIDENTIAL
Rooms
Other Rooms Living Room, Dining Room, Primary Bedroom, Bedroom 2, Bedroom 3, Bedroom 4, Kitchen, Family Room, Other
Basement Partially Finished, Poured Concrete
Interior
Interior Features Ceiling Fan(s), Kitchen - Eat-In, Pantry, Upgraded Countertops
Hot Water Electric
Heating Forced Air
Cooling Central A/C
Flooring Hardwood, Carpet
Fireplaces Number 1
Fireplaces Type Brick, Fireplace - Glass Doors, Wood
Equipment Built-In Microwave, Built-In Range, Dishwasher
Fireplace Y
Appliance Built-In Microwave, Built-In Range, Dishwasher
Heat Source Natural Gas
Laundry Main Floor
Exterior
Garage Garage - Front Entry, Oversized
Garage Spaces 4.0
Fence Rear
Utilities Available Cable TV
Water Access N
Accessibility None
Attached Garage 2
Total Parking Spaces 4
Garage Y
Building
Lot Description Cul-de-sac
Story 2
Foundation Concrete Perimeter
Sewer Public Sewer
Water Public
Architectural Style Colonial
Level or Stories 2
Additional Building Above Grade, Below Grade
New Construction N
Schools
School District Souderton Area
Others
Senior Community No
Tax ID 34-00-00852-266
Ownership Fee Simple
SqFt Source Assessor
Special Listing Condition Standard
Read Less Info
Want to know what your home might be worth? Contact us for a FREE valuation!

Our team is ready to help you sell your home for the highest possible price ASAP

Bought with Kathy Cassel • RE/MAX Reliance
GET MORE INFORMATION

Agent | License ID: 0787303
129 CHESTER AVE., MOORESTOWN, Jersey, 08057, United States







