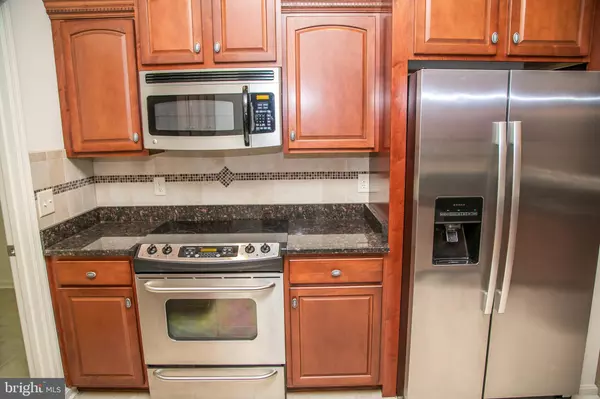$295,000
$299,900
1.6%For more information regarding the value of a property, please contact us for a free consultation.
3 Beds
2 Baths
1,999 SqFt
SOLD DATE : 02/11/2021
Key Details
Sold Price $295,000
Property Type Single Family Home
Sub Type Detached
Listing Status Sold
Purchase Type For Sale
Square Footage 1,999 sqft
Price per Sqft $147
Subdivision Sleepy Hollow
MLS Listing ID MDWC111066
Sold Date 02/11/21
Style Other
Bedrooms 3
Full Baths 2
HOA Fees $32/ann
HOA Y/N Y
Abv Grd Liv Area 1,999
Originating Board BRIGHT
Year Built 2007
Annual Tax Amount $4,060
Tax Year 2020
Lot Size 0.275 Acres
Acres 0.27
Lot Dimensions 0.00 x 0.00
Property Description
You will be impressed with this meticulously maintained property in Sleepy Hollow! As you walk in you will be greeted by the foyer that opens up to the classic formal dining room, and the spacious living room which features a cozy fireplace! Just off the living room is the beautiful kitchen and dining area! The kitchen features granite countertops, stunning cabinets and stainless steel appliances! Pocket doors separate the dining area and the bright sunroom, which allows for more privacy or a more open concept area! Make your way to the large master bedroom, which features an attached 4-piece master bathroom! The master bathroom offers a long double sink vanity, soaking tub and a 9' x 7' walk-in closet! Two additional bedrooms and another full bathroom can be found on the opposite side of the house! Lastly, this corner lot property features a two car attached garage and a fenced in backyard!
Location
State MD
County Wicomico
Area Wicomico Southwest (23-03)
Zoning R-8A
Rooms
Other Rooms Living Room, Dining Room, Primary Bedroom, Bedroom 2, Bedroom 3, Kitchen, Sun/Florida Room, Laundry
Main Level Bedrooms 3
Interior
Interior Features Dining Area, Entry Level Bedroom, Formal/Separate Dining Room, Primary Bath(s), Upgraded Countertops, Walk-in Closet(s)
Hot Water Electric
Heating Forced Air
Cooling Central A/C
Equipment Built-In Microwave, Dishwasher, Oven/Range - Electric, Refrigerator, Stainless Steel Appliances, Washer/Dryer Hookups Only
Furnishings No
Fireplace Y
Appliance Built-In Microwave, Dishwasher, Oven/Range - Electric, Refrigerator, Stainless Steel Appliances, Washer/Dryer Hookups Only
Heat Source Natural Gas
Laundry Hookup
Exterior
Garage Garage - Front Entry, Garage Door Opener
Garage Spaces 2.0
Fence Rear
Water Access N
View Pond
Accessibility 2+ Access Exits
Attached Garage 2
Total Parking Spaces 2
Garage Y
Building
Story 1
Sewer Public Sewer
Water Public
Architectural Style Other
Level or Stories 1
Additional Building Above Grade, Below Grade
New Construction N
Schools
Elementary Schools Pemberton
Middle Schools Salisbury
High Schools James M. Bennett
School District Wicomico County Public Schools
Others
Senior Community No
Tax ID 09-092382
Ownership Fee Simple
SqFt Source Assessor
Special Listing Condition Standard
Read Less Info
Want to know what your home might be worth? Contact us for a FREE valuation!

Our team is ready to help you sell your home for the highest possible price ASAP

Bought with Sally Todd Stout • Berkshire Hathaway HomeServices PenFed Realty - OP
GET MORE INFORMATION

Agent | License ID: 0787303
129 CHESTER AVE., MOORESTOWN, Jersey, 08057, United States







