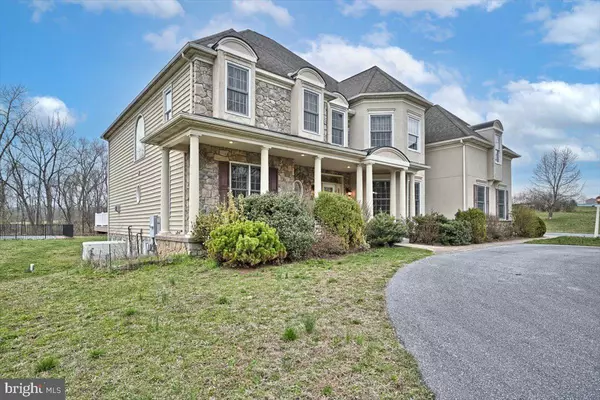$1,250,000
$1,250,000
For more information regarding the value of a property, please contact us for a free consultation.
5 Beds
6 Baths
5,726 SqFt
SOLD DATE : 07/05/2022
Key Details
Sold Price $1,250,000
Property Type Single Family Home
Sub Type Detached
Listing Status Sold
Purchase Type For Sale
Square Footage 5,726 sqft
Price per Sqft $218
Subdivision None Available
MLS Listing ID PALN2004504
Sold Date 07/05/22
Style Traditional
Bedrooms 5
Full Baths 4
Half Baths 2
HOA Y/N N
Abv Grd Liv Area 4,592
Originating Board BRIGHT
Year Built 2006
Annual Tax Amount $10,990
Tax Year 2021
Lot Size 12.310 Acres
Acres 12.31
Property Description
If you are looking for that private retreat on 12 acres, look no further! This 5700 square foot custom-built luxury home is the ultimate staycation oasis featuring wooded walking trails along the creek, a heated inground pool, hot tub, gazebo, views, fruit trees, nature, wildlife, and magnificent sunsets.
Enter into the two-story foyer from the covered stamped concrete front porch. The foyer’s chandelier is equipped with a lift, for easy cleaning. Off to the left is the spacious executive office with a wall of built-in shelving and cabinets, wood beams, hardwood floors, and double pocket doors for privacy.
Off to the right is a transom over the opening to the dining room. The arched bump out adds character and the tray ceiling with cove lighting adds a special touch. A spacious room for entertaining.
Between the dining room and kitchen is the multi-functional butler's pantry.
The gourmet cherry kitchen is equipped with a plethora of granite counters, a double oven, a custom wood range hood above a gas cooktop, a walk-in pantry, a wine frig, and a breakfast bar. The bay-windowed breakfast nook, with natural lighting and views, creates a tranquil coffee spot to start your day.
The kitchen is open to a fabulous 24X21 two-story family room with a full wall of windows. Attention to detail in the lighted columns, wood beams, arched openings, new wood floors, and a stone fireplace flanked by built-ins.
The main level features a guest bedroom with a full bath and a laundry room.
The 2nd floor has a loft overlooking the great room with floor-to-ceiling wood bookshelves.
The grand owner's suite has a 13’ tray ceiling, a bay-windowed sitting area, a two-sided glass fireplace, and mammoth his and hers walk-in closets. The bathroom has an oversized jetted tub, a walk-in shower with dual shower heads, and a cedar sauna.
There are an additional spacious 3 bedrooms, with walk-in closets, upstairs.
The massive finished basement includes a family room, gym, and plenty of storage space.
Included is a 1000-gallon propane tank and generator.
Not only is there a side entry 3 car garage, but an additional detached two-car garage, large storage shed, and an invisible dog fence.
Low taxes due to Clean and Green.
The ultimate in country living and just minutes from Hershey and all the attractions, dining shopping, Hershey Medical Center, The Hollywood Casino at Penn National Race Course. and Fort Indiantown Gap.
Location
State PA
County Lebanon
Area East Hanover Twp (13221)
Zoning RESIDENTIAL
Rooms
Other Rooms Living Room, Dining Room, Primary Bedroom, Sitting Room, Bedroom 2, Bedroom 3, Bedroom 4, Kitchen, Family Room, Foyer, Breakfast Room, Bedroom 1, 2nd Stry Fam Rm, Exercise Room, Laundry, Storage Room, Bathroom 1, Bathroom 2, Primary Bathroom, Full Bath
Basement Full, Partially Finished
Main Level Bedrooms 1
Interior
Interior Features Breakfast Area, Built-Ins, Butlers Pantry, Ceiling Fan(s), Crown Moldings, Entry Level Bedroom, Family Room Off Kitchen, Floor Plan - Open, Formal/Separate Dining Room, Kitchen - Eat-In, Kitchen - Gourmet, Laundry Chute, Pantry, Recessed Lighting, Sauna, Upgraded Countertops, WhirlPool/HotTub, Wood Floors
Hot Water Propane
Heating Forced Air
Cooling Central A/C
Fireplaces Number 2
Fireplaces Type Stone, Gas/Propane
Equipment Cooktop, Dishwasher, Disposal, Range Hood
Fireplace Y
Appliance Cooktop, Dishwasher, Disposal, Range Hood
Heat Source Propane - Owned
Laundry Main Floor
Exterior
Exterior Feature Deck(s), Porch(es)
Garage Garage - Side Entry
Garage Spaces 5.0
Fence Invisible
Pool Fenced, Heated, In Ground
Waterfront N
Water Access Y
View Creek/Stream, Trees/Woods
Accessibility Level Entry - Main
Porch Deck(s), Porch(es)
Attached Garage 3
Total Parking Spaces 5
Garage Y
Building
Lot Description Private, Rural, Stream/Creek, Trees/Wooded, Not In Development
Story 2
Foundation Concrete Perimeter
Sewer Mound System, On Site Septic
Water Well
Architectural Style Traditional
Level or Stories 2
Additional Building Above Grade, Below Grade
New Construction N
Schools
High Schools Northern Lebanon
School District Northern Lebanon
Others
Senior Community No
Tax ID 21-2283868-382296-0000
Ownership Fee Simple
SqFt Source Assessor
Security Features Security System
Special Listing Condition Standard
Read Less Info
Want to know what your home might be worth? Contact us for a FREE valuation!

Our team is ready to help you sell your home for the highest possible price ASAP

Bought with Christopher R Martin • Iron Valley Real Estate
GET MORE INFORMATION

Agent | License ID: 0787303
129 CHESTER AVE., MOORESTOWN, Jersey, 08057, United States







