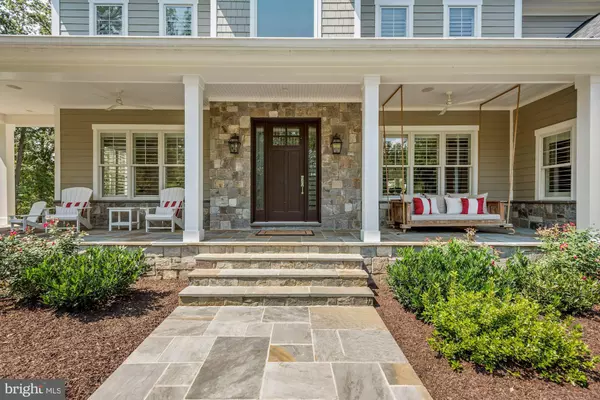$3,100,000
$3,125,000
0.8%For more information regarding the value of a property, please contact us for a free consultation.
7 Beds
7 Baths
7,343 SqFt
SOLD DATE : 10/15/2021
Key Details
Sold Price $3,100,000
Property Type Single Family Home
Sub Type Detached
Listing Status Sold
Purchase Type For Sale
Square Footage 7,343 sqft
Price per Sqft $422
Subdivision Jackson Albert Farm
MLS Listing ID VAFX2011614
Sold Date 10/15/21
Style Farmhouse/National Folk,Colonial
Bedrooms 7
Full Baths 6
Half Baths 1
HOA Y/N N
Abv Grd Liv Area 5,234
Originating Board BRIGHT
Year Built 2017
Annual Tax Amount $20,790
Tax Year 2021
Lot Size 5.042 Acres
Acres 5.04
Property Description
This beautifully designed home was masterfully crafted and sits on a gorgeous 5 acre estate lot backing to approx 10 acres of open space and Piney Run Creek. This special property offers a tranquil setting in an equestrian friendly neighborhood with walking trails and the convenience of being in close-in Great Falls. The level backyard with enormous slate patio is the perfect canvas for swimming pool, sports court and/or soccer field. Inside you will find 8" oak hardwood floors, RH lighting, Emtek & RH hardware, extra thick solid core doors, multi-room audio system, plantation shutters, Mammoth closets throughout, and media ready theatre room. Open to the family room and 24' sunroom is the fabulous gourmet kitchen with oversized island and top-of-the line Wolf Range with pot-filler plus SubZero refrigerator and Wolf Oven. The Owners Suite is sublime with sitting room, coffee-bar, covered balcony, Kohler DTV shower system with 10 sprayers, heated bath floor, and the most amazing walk-in closet with island and laundry chute. The upgrades are endless with 4 epoxy coated garage bays, circular driveway, 22kw back-up generator, sound insulation, and dual Rinnai tankless hot water heaters. Just minutes to downtown Great Falls with grocery, Starbucks, post office, several swim and country clubs. Surrounded by nature with hiking and biking trails that lead to Hickory Run, Difficult Run, Colvin Run, Great Falls Grange Park and National Park. Floorplan renderings are approximate.
Location
State VA
County Fairfax
Zoning 100
Rooms
Basement Daylight, Full, Fully Finished
Main Level Bedrooms 1
Interior
Interior Features Bar, Entry Level Bedroom, Laundry Chute, Walk-in Closet(s), Window Treatments, Wet/Dry Bar, Wood Floors
Hot Water Propane, Tankless, Multi-tank
Heating Forced Air, Zoned
Cooling Central A/C, Zoned
Fireplaces Number 1
Fireplaces Type Gas/Propane
Fireplace Y
Heat Source Propane - Owned
Exterior
Exterior Feature Porch(es), Balcony, Wrap Around
Garage Oversized
Garage Spaces 4.0
Amenities Available Common Grounds
Water Access N
View Scenic Vista, Trees/Woods, Creek/Stream, Water
Accessibility Other
Porch Porch(es), Balcony, Wrap Around
Attached Garage 4
Total Parking Spaces 4
Garage Y
Building
Lot Description Private, Secluded, Backs - Open Common Area, No Thru Street, Trees/Wooded
Story 3
Sewer Septic Exists
Water Well
Architectural Style Farmhouse/National Folk, Colonial
Level or Stories 3
Additional Building Above Grade, Below Grade
New Construction N
Schools
Elementary Schools Colvin Run
Middle Schools Cooper
High Schools Langley
School District Fairfax County Public Schools
Others
Senior Community No
Tax ID 0133 02 0009
Ownership Fee Simple
SqFt Source Assessor
Horse Property Y
Horse Feature Horses Allowed, Horse Trails
Special Listing Condition Standard
Read Less Info
Want to know what your home might be worth? Contact us for a FREE valuation!

Our team is ready to help you sell your home for the highest possible price ASAP

Bought with Tracy M Dillard • Compass
GET MORE INFORMATION

Agent | License ID: 0787303
129 CHESTER AVE., MOORESTOWN, Jersey, 08057, United States







