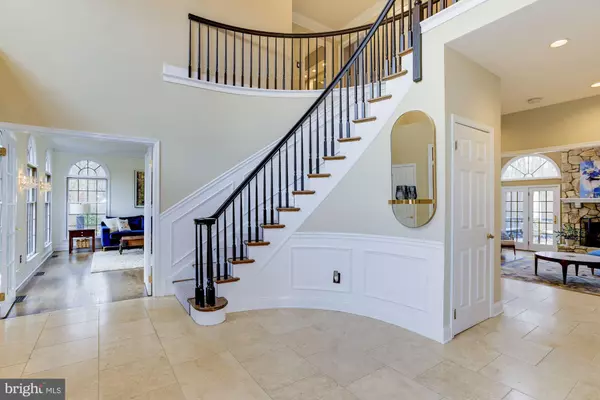$760,000
$785,000
3.2%For more information regarding the value of a property, please contact us for a free consultation.
4 Beds
3 Baths
3,914 SqFt
SOLD DATE : 06/15/2020
Key Details
Sold Price $760,000
Property Type Single Family Home
Sub Type Detached
Listing Status Sold
Purchase Type For Sale
Square Footage 3,914 sqft
Price per Sqft $194
Subdivision Brandywine Glen
MLS Listing ID NJBL368320
Sold Date 06/15/20
Style Colonial
Bedrooms 4
Full Baths 3
HOA Y/N N
Abv Grd Liv Area 3,914
Originating Board BRIGHT
Year Built 1990
Annual Tax Amount $19,168
Tax Year 2019
Lot Size 2.281 Acres
Acres 2.28
Lot Dimensions 0.00 x 0.00
Property Description
Enter the development f Brandywine Glen and realize the grandeur of this luxurious executive-style neighborhood. 733 Yorktown Lane is a stunning home set far back from the road on a 2.5 Acre "park-like" lot, dressed with a handsome brick front exterior & professional landscape throughout. Enter the dramatic two-story foyer with a rounded staircase and a stunning chandelier, and know you've just stepped foot into a very special home. The formal living room with double glass french doors & impressive millwork sits just to the left of the staircase, while the dining room, adorned with again lovely millwork & open to the kitchen fr entertainment sake, sits just to the left of the front foyer. The beautifully renovated kitchen with white and grey shaker cabinets with rose gold pulls, stunning quartz counters, stainless steel appliances and a beautiful view of the private wooded yard will just steal your heart. Don't forget the sun-drenched breakfast room w vaulted ceilings & skylights. The kitchen is open to the family room w dramatic cathedral ceilings, floor to ceiling stone fireplace, multiple windows & skylights providing an abundance of streamin natural light, and an awesome snack bar that's open to the kitchen. Walk outside to the expansive deck and overlook the breathtaking lush yard fenced with a decorative wrought iron fence. Beyond the family room is a hallway leading to a large bedroom next to a full bath, making t the perfect set up for an in-law or au paire. The laundry room sits right off the kitchen and boasts an abundance of cabinetry, washer/dryer, utility sink, and access to the 3 car garage & front yard. The Master Suite is just gorgeous with its thick crown molding, plantation shutters, beautifully sized sitting room overlooking the yard, and 4 large closets to choose from! The master bath is light and bright with his and her sinks, make-up vanity, jetted tub & glass-enclosed shower. The upstairs hallway overlooks both the family room and foyer and leads to two additional generously sized bedrooms serviced by an additional full bath. Beyond the newly renovated kitchen, additional upgrades include 2 tankless hot water heaters, 2 new AC units (2018), New energy-efficient furnace, whole house water filtration system, New ceiling fans, energy-efficient light bulbs inside and out, smart locks and paint. A fabulous opportunity in a stunning neighborhood with just so much to love. Act quickly before it's too late!
Location
State NJ
County Burlington
Area Moorestown Twp (20322)
Zoning RESD
Rooms
Other Rooms Living Room, Dining Room, Primary Bedroom, Bedroom 2, Bedroom 3, Bedroom 4, Kitchen, Family Room, Laundry, Other
Main Level Bedrooms 1
Interior
Hot Water Natural Gas
Heating Heat Pump - Gas BackUp
Cooling Central A/C
Fireplaces Number 1
Fireplaces Type Brick
Equipment Cooktop
Fireplace Y
Appliance Cooktop
Heat Source Natural Gas
Laundry Main Floor
Exterior
Exterior Feature Deck(s), Porch(es), Roof
Garage Garage Door Opener
Garage Spaces 3.0
Fence Decorative, Fully
Waterfront N
Water Access N
View Trees/Woods
Accessibility None
Porch Deck(s), Porch(es), Roof
Attached Garage 3
Total Parking Spaces 3
Garage Y
Building
Story 2
Sewer On Site Septic
Water Public
Architectural Style Colonial
Level or Stories 2
Additional Building Above Grade, Below Grade
New Construction N
Schools
Middle Schools Wm Allen Iii
High Schools Moorestown H.S.
School District Moorestown Township Public Schools
Others
Senior Community No
Tax ID 22-07802-00008
Ownership Fee Simple
SqFt Source Assessor
Special Listing Condition Standard
Read Less Info
Want to know what your home might be worth? Contact us for a FREE valuation!

Our team is ready to help you sell your home for the highest possible price ASAP

Bought with Murella Blatt • Weichert Realtors - Moorestown
GET MORE INFORMATION

Agent | License ID: 0787303
129 CHESTER AVE., MOORESTOWN, Jersey, 08057, United States







