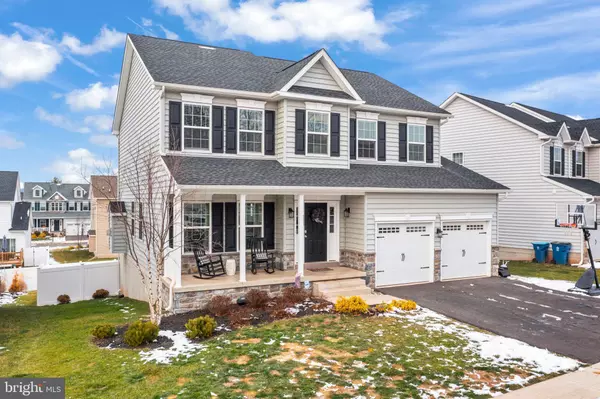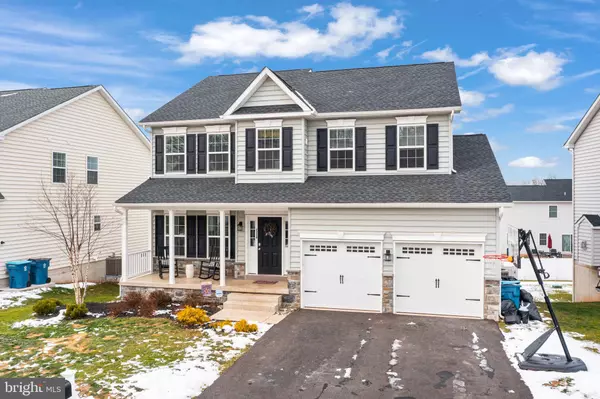$490,000
$485,000
1.0%For more information regarding the value of a property, please contact us for a free consultation.
4 Beds
4 Baths
3,170 SqFt
SOLD DATE : 02/21/2022
Key Details
Sold Price $490,000
Property Type Single Family Home
Sub Type Detached
Listing Status Sold
Purchase Type For Sale
Square Footage 3,170 sqft
Price per Sqft $154
Subdivision Northgate
MLS Listing ID PAMC2023196
Sold Date 02/21/22
Style Colonial
Bedrooms 4
Full Baths 3
Half Baths 1
HOA Fees $65/mo
HOA Y/N Y
Abv Grd Liv Area 2,450
Originating Board BRIGHT
Year Built 2020
Annual Tax Amount $5,591
Tax Year 2021
Lot Size 6,817 Sqft
Acres 0.16
Lot Dimensions 71.00 x 0.00
Property Description
Welcome to your new home! You will fall in love with this 2020 meticulously maintained Colonial home featuring upgrades and finishes throughout. Entering the home you will notice the beautiful flooring as you walk into a bright, open layout featuring a spacious entryway and Living Room. As you continue down the hallway you will enter the gorgeous Chef's Kitchen with lots of cabinet and counter space, granite countertops, an oversized island and breakfast nook overlooking the backyard. To the left you will find a cozy Great Room with a statement fireplace and lots of natural sunlight. The upper floor offers four spacious Bedrooms and two full Bathrooms. Your Primary Bedroom Suite offers privacy with a huge double walk in closet and ensuite Bath. The finished walk out Basement includes a full Bathroom and closet space with plenty of room to create a Bedroom, Office, Gym or additional Living Space. Looking for the right owner to call this house your new home! *** Showings Friday 1/14, Saturday 1/15 and Sunday. 1/16 OPEN HOUSE Sunday 1-3pm***
Location
State PA
County Montgomery
Area Upper Hanover Twp (10657)
Zoning 1101 RES: 1 FAM
Rooms
Other Rooms Living Room, Dining Room, Primary Bedroom, Bedroom 2, Bedroom 3, Bedroom 4, Kitchen, Family Room, Basement, Breakfast Room
Basement Fully Finished
Interior
Interior Features Breakfast Area, Combination Dining/Living, Combination Kitchen/Dining, Dining Area, Family Room Off Kitchen, Floor Plan - Open, Kitchen - Gourmet, Pantry, Soaking Tub, Upgraded Countertops, Walk-in Closet(s), Wood Floors
Hot Water Propane
Heating Forced Air, Central
Cooling Central A/C
Flooring Hardwood, Carpet
Fireplaces Number 1
Equipment Built-In Microwave, Washer, Dryer, Stainless Steel Appliances
Fireplace Y
Appliance Built-In Microwave, Washer, Dryer, Stainless Steel Appliances
Heat Source Propane - Leased
Exterior
Exterior Feature Balcony, Deck(s)
Garage Built In, Garage - Front Entry
Garage Spaces 4.0
Fence Vinyl
Waterfront N
Water Access N
Accessibility Level Entry - Main
Porch Balcony, Deck(s)
Attached Garage 2
Total Parking Spaces 4
Garage Y
Building
Story 2
Foundation Other
Sewer Public Sewer
Water Public
Architectural Style Colonial
Level or Stories 2
Additional Building Above Grade, Below Grade
New Construction N
Schools
School District Upper Perkiomen
Others
HOA Fee Include Trash,Snow Removal,Common Area Maintenance
Senior Community No
Tax ID 57-00-02659-681
Ownership Fee Simple
SqFt Source Assessor
Acceptable Financing Cash, Conventional
Listing Terms Cash, Conventional
Financing Cash,Conventional
Special Listing Condition Standard
Read Less Info
Want to know what your home might be worth? Contact us for a FREE valuation!

Our team is ready to help you sell your home for the highest possible price ASAP

Bought with Jane Maslowski • Keller Williams Realty
GET MORE INFORMATION

Agent | License ID: 0787303
129 CHESTER AVE., MOORESTOWN, Jersey, 08057, United States







