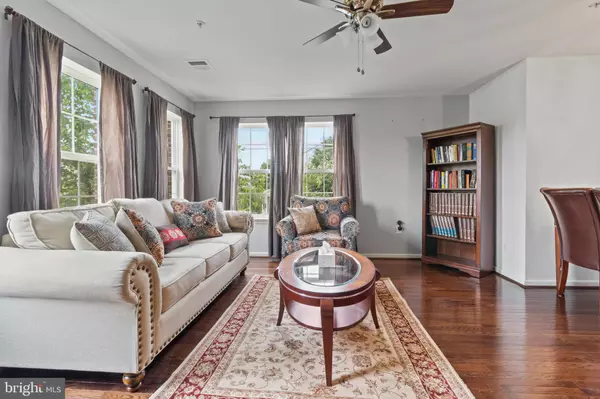$300,000
$285,000
5.3%For more information regarding the value of a property, please contact us for a free consultation.
3 Beds
3 Baths
1,826 SqFt
SOLD DATE : 07/14/2022
Key Details
Sold Price $300,000
Property Type Condo
Sub Type Condo/Co-op
Listing Status Sold
Purchase Type For Sale
Square Footage 1,826 sqft
Price per Sqft $164
Subdivision Northgate
MLS Listing ID PAMC2041856
Sold Date 07/14/22
Style Other
Bedrooms 3
Full Baths 2
Half Baths 1
Condo Fees $84/mo
HOA Fees $65/mo
HOA Y/N Y
Abv Grd Liv Area 1,826
Originating Board BRIGHT
Year Built 2012
Annual Tax Amount $3,448
Tax Year 2021
Lot Size 1,826 Sqft
Acres 0.04
Lot Dimensions 0.00 x 0.00
Property Description
Brand new (6/4/2022) A/C unit, inside and out! Stay cool during the hot summer months ahead in your spacious 3 bedroom, 2.5 bath end unit townhouse in desirable Northgate community. Numerous windows ensure a well lite open concept living room with beautiful dark hardwood floors. Kitchen boasts plenty of counter space and cabinets for all of your kitchen gadgets including a large French door pantry. The first floor completes with a powder room and access to the garage. Upon entering the common front foyer, there's a separate, private entrance opening to a private foyer with a coat closet and stairs to the first floor. The second floor has the master suite with separate his and hers closets, two additional bedrooms and a second full bathroom. The laundry room is also on the second level for ease of use. The master suite bathroom is complete with a soaking tub and separate shower. Unit is equipped with a fire suppression water sprinkler system in every room, safety for your family! There is attic access through a master bedroom closet for additional storage. Directly across the street is a large park with walking trails, picnic area, and playground off in the distance. Easy living in a great community with access to loads of shopping and dining & convenient location right off PA-663 (John Fries Highway) and just minutes from the PA-Turnpike for an easy commute. HOA fees include lawn and garden maintenance, snow removal, and trash collection. All appliances included.
Location
State PA
County Montgomery
Area Upper Hanover Twp (10657)
Zoning RESIDENTIAL
Rooms
Other Rooms Bedroom 2, Bedroom 3, Bedroom 1, Bathroom 1, Bathroom 2, Half Bath
Interior
Interior Features Ceiling Fan(s), Wood Floors, Carpet
Hot Water Natural Gas
Heating Forced Air
Cooling Central A/C
Equipment Stainless Steel Appliances, Refrigerator, Built-In Microwave, Dishwasher, Disposal
Appliance Stainless Steel Appliances, Refrigerator, Built-In Microwave, Dishwasher, Disposal
Heat Source Natural Gas
Exterior
Garage Covered Parking
Garage Spaces 2.0
Waterfront N
Water Access N
Accessibility None
Attached Garage 1
Total Parking Spaces 2
Garage Y
Building
Story 2
Foundation Brick/Mortar
Sewer Public Sewer
Water Public
Architectural Style Other
Level or Stories 2
Additional Building Above Grade, Below Grade
New Construction N
Schools
School District Upper Perkiomen
Others
Pets Allowed Y
Senior Community No
Tax ID 57-00-02650-709
Ownership Fee Simple
SqFt Source Assessor
Acceptable Financing Cash, Conventional, FHA
Listing Terms Cash, Conventional, FHA
Financing Cash,Conventional,FHA
Special Listing Condition Standard
Pets Description No Pet Restrictions
Read Less Info
Want to know what your home might be worth? Contact us for a FREE valuation!

Our team is ready to help you sell your home for the highest possible price ASAP

Bought with Laurie M Curran • BHHS Fox & Roach-Collegeville
GET MORE INFORMATION

Agent | License ID: 0787303
129 CHESTER AVE., MOORESTOWN, Jersey, 08057, United States







