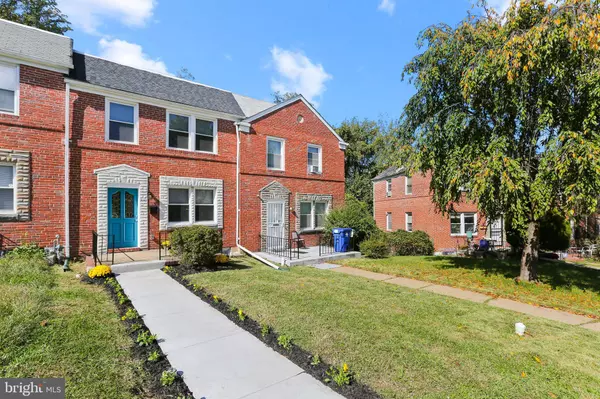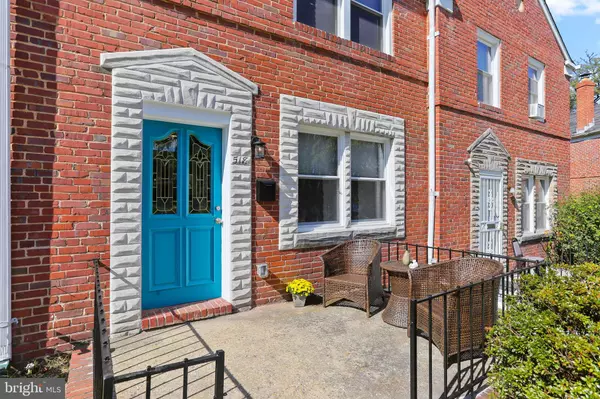$251,500
$259,900
3.2%For more information regarding the value of a property, please contact us for a free consultation.
3 Beds
2 Baths
1,140 SqFt
SOLD DATE : 02/06/2023
Key Details
Sold Price $251,500
Property Type Townhouse
Sub Type Interior Row/Townhouse
Listing Status Sold
Purchase Type For Sale
Square Footage 1,140 sqft
Price per Sqft $220
Subdivision Westgate
MLS Listing ID MDBA2062954
Sold Date 02/06/23
Style Traditional
Bedrooms 3
Full Baths 2
HOA Y/N N
Abv Grd Liv Area 1,140
Originating Board BRIGHT
Year Built 1947
Annual Tax Amount $2,494
Tax Year 2022
Lot Dimensions 19-3X96-2
Property Description
Located on peaceful street backing to woods. Beautifully appointed solid home with a long list of improvements. Newly renovated home with open concept kitchen with highlights that include stainless appliances, quartz island, coordinating pendent & recessed lighting. Freshly painted throughout, all new flooring throughout, all new light fixtures, new electric, new HVAC, new rubber roof 2020, new 4" main sewer line 2020 and brand new front side walk. Most windows are brand new vinyl replacement. Newly renovated lower level featuring full bathroom, walk-in closet, utility room, laundry closet, custom storage shelving under the staircase, custom shelving in lower family room and rear walk out. Ideal home for entertaining with front porch and gorgeous deck overlooking fully fenced rear yard. Rather peaceful street with minimum street traffic. This home has the feel of a detached home and you will appreciate the natural light that flows through this home. $96/Annual Ground Rent.
Location
State MD
County Baltimore City
Zoning R-6
Rooms
Other Rooms Living Room, Dining Room, Bedroom 2, Bedroom 3, Kitchen, Family Room, Bedroom 1, Laundry, Storage Room, Utility Room, Bathroom 1
Basement Fully Finished, Heated, Improved, Interior Access, Outside Entrance, Rear Entrance, Shelving, Windows
Interior
Interior Features Ceiling Fan(s), Chair Railings, Floor Plan - Traditional, Kitchen - Island, Recessed Lighting, Walk-in Closet(s)
Hot Water Electric
Heating Forced Air
Cooling Central A/C, Ceiling Fan(s)
Flooring Luxury Vinyl Tile
Equipment Built-In Microwave, Dishwasher, Disposal, Dryer, Oven/Range - Gas, Refrigerator, Icemaker, Washer
Furnishings No
Fireplace N
Window Features Double Hung
Appliance Built-In Microwave, Dishwasher, Disposal, Dryer, Oven/Range - Gas, Refrigerator, Icemaker, Washer
Heat Source Natural Gas
Laundry Basement, Has Laundry
Exterior
Fence Rear
Waterfront N
Water Access N
Roof Type Shingle
Accessibility None
Garage N
Building
Lot Description Backs to Trees
Story 3
Foundation Block
Sewer Public Sewer
Water Public
Architectural Style Traditional
Level or Stories 3
Additional Building Above Grade, Below Grade
Structure Type Dry Wall,Plaster Walls
New Construction N
Schools
School District Baltimore City Public Schools
Others
Senior Community No
Tax ID 0325018139J010
Ownership Ground Rent
SqFt Source Estimated
Acceptable Financing Cash, Conventional, FHA, VA
Horse Property N
Listing Terms Cash, Conventional, FHA, VA
Financing Cash,Conventional,FHA,VA
Special Listing Condition Standard
Read Less Info
Want to know what your home might be worth? Contact us for a FREE valuation!

Our team is ready to help you sell your home for the highest possible price ASAP

Bought with Robert J Christian • CENTURY 21 New Millennium
GET MORE INFORMATION

Agent | License ID: 0787303
129 CHESTER AVE., MOORESTOWN, Jersey, 08057, United States







