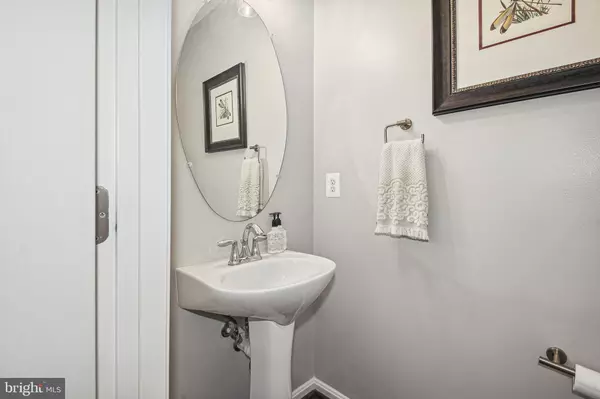$440,000
$429,000
2.6%For more information regarding the value of a property, please contact us for a free consultation.
3 Beds
3 Baths
2,215 SqFt
SOLD DATE : 02/28/2023
Key Details
Sold Price $440,000
Property Type Condo
Sub Type Condo/Co-op
Listing Status Sold
Purchase Type For Sale
Square Footage 2,215 sqft
Price per Sqft $198
Subdivision Market Center Condominium
MLS Listing ID VAPW2044412
Sold Date 02/28/23
Style Other
Bedrooms 3
Full Baths 2
Half Baths 1
Condo Fees $300/mo
HOA Fees $69/mo
HOA Y/N Y
Abv Grd Liv Area 2,215
Originating Board BRIGHT
Year Built 2011
Annual Tax Amount $3,702
Tax Year 2018
Property Description
Your client will absolutely fall in the love with this spacious and bright condo/townhouse in superb location. Kitchen features hardwood flooring, stainless steel appliances, granite counter tops, backsplash ,cherry cabinets, center island, cozy den with fireplace, eat-in area and exit to balcony. Beautiful bay window sets off the large living area which has dining area, expansive family room and private office/den. Upstairs is the large master suite with wall of windows, walk-in closet,, and entry to master bath with separate vanities, soaking tub and walk-in shower. Two generous bedrooms and a full bath are also on this level. Convenient laundry on bedroom level. This unit is private at the back of community and fronting on lawn and views of the woods. Location is everything and this home is situated minutes away from shopping, NOVA hospital and I-66. Water and Sewage included in Condo Fee.Agents please leave card and remember to secure the home.
PLEASE NOTE: No showings before 3:00pm M-F. Showing all day Saturday and Sunday after 3:00pm .
Combo Access will be provided when appointment is scheduled .
Location
State VA
County Prince William
Zoning PMD
Interior
Interior Features Breakfast Area, Carpet, Combination Dining/Living, Combination Kitchen/Dining, Kitchen - Eat-In, Kitchen - Island, Kitchen - Table Space, Primary Bath(s), Recessed Lighting, Sprinkler System, Stall Shower, Upgraded Countertops, Walk-in Closet(s), Wood Floors
Hot Water Natural Gas
Heating Forced Air
Cooling Central A/C
Flooring Carpet, Ceramic Tile, Hardwood
Fireplaces Number 1
Fireplaces Type Insert
Equipment Built-In Microwave, Built-In Range, Dishwasher, Disposal, Dryer - Electric, Exhaust Fan, Icemaker, Refrigerator, Stainless Steel Appliances, Washer, Water Heater
Fireplace Y
Window Features Double Pane,Screens,Vinyl Clad
Appliance Built-In Microwave, Built-In Range, Dishwasher, Disposal, Dryer - Electric, Exhaust Fan, Icemaker, Refrigerator, Stainless Steel Appliances, Washer, Water Heater
Heat Source Natural Gas
Laundry Upper Floor
Exterior
Exterior Feature Balcony
Garage Garage - Rear Entry, Garage Door Opener, Inside Access
Garage Spaces 1.0
Utilities Available Cable TV Available, Electric Available, Natural Gas Available, Phone Available, Sewer Available, Under Ground, Water Available
Amenities Available Pool - Outdoor, Swimming Pool, Tot Lots/Playground
Waterfront N
Water Access N
View Courtyard, Garden/Lawn, Trees/Woods
Roof Type Composite
Accessibility None
Porch Balcony
Attached Garage 1
Total Parking Spaces 1
Garage Y
Building
Story 3
Foundation Other
Sewer Public Sewer
Water Public
Architectural Style Other
Level or Stories 3
Additional Building Above Grade
Structure Type Dry Wall,Tray Ceilings
New Construction N
Schools
High Schools Battlefield
School District Prince William County Public Schools
Others
Pets Allowed Y
HOA Fee Include Common Area Maintenance,Management
Senior Community No
Tax ID 7298-74-7265.02
Ownership Condominium
Security Features Intercom
Acceptable Financing Negotiable
Listing Terms Negotiable
Financing Negotiable
Special Listing Condition Standard
Pets Description Size/Weight Restriction
Read Less Info
Want to know what your home might be worth? Contact us for a FREE valuation!

Our team is ready to help you sell your home for the highest possible price ASAP

Bought with IMRAN BAYSAL • KW Metro Center
GET MORE INFORMATION

Agent | License ID: 0787303
129 CHESTER AVE., MOORESTOWN, Jersey, 08057, United States







