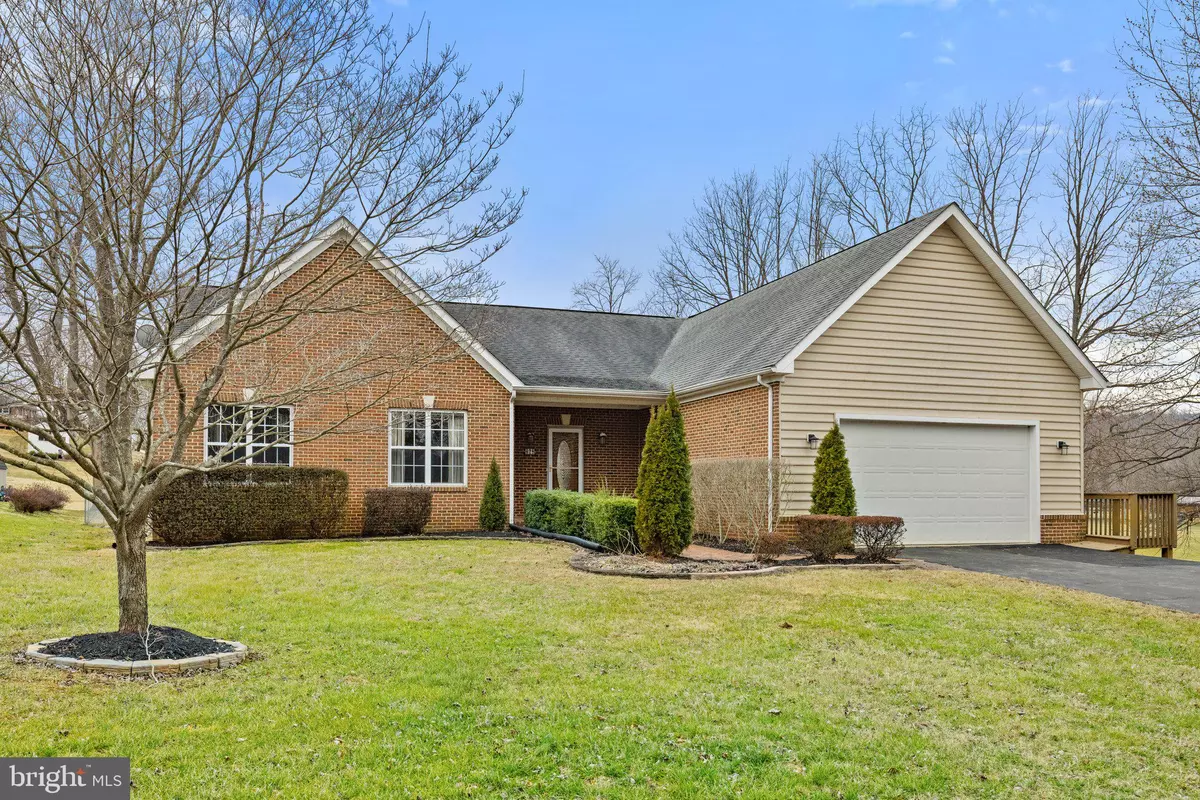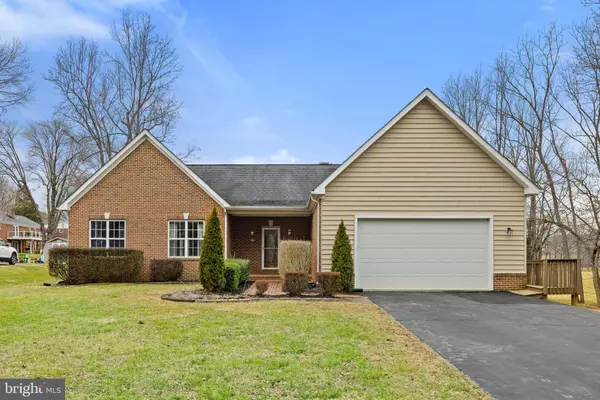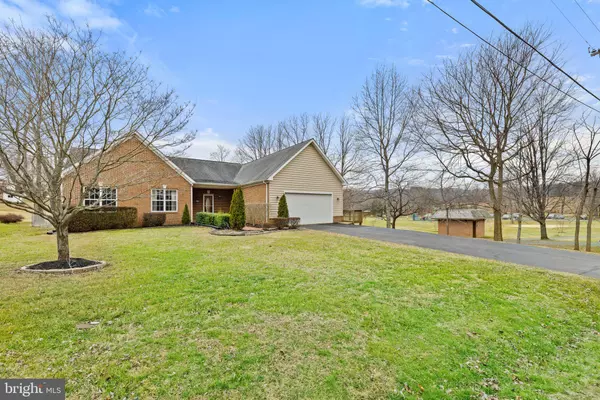$599,900
$599,900
For more information regarding the value of a property, please contact us for a free consultation.
4 Beds
4 Baths
3,345 SqFt
SOLD DATE : 03/17/2023
Key Details
Sold Price $599,900
Property Type Single Family Home
Sub Type Detached
Listing Status Sold
Purchase Type For Sale
Square Footage 3,345 sqft
Price per Sqft $179
Subdivision Four Views
MLS Listing ID VAFQ2007496
Sold Date 03/17/23
Style Ranch/Rambler
Bedrooms 4
Full Baths 3
Half Baths 1
HOA Y/N N
Abv Grd Liv Area 2,015
Originating Board BRIGHT
Year Built 2005
Annual Tax Amount $5,600
Tax Year 2022
Lot Size 0.344 Acres
Acres 0.34
Property Description
A brick side walk invites you to enter this spacious brick front rambler with a covered front porch and a two car garage. The home features an open floor plan with lots of light. The Great Room has recessed lighting and access to the deck in the fenced back yard. There are 3 generous bedrooms on the main level with 2 full and 1 half bath. Large primary suite with double closets and bathroom with separate shower and soaking tub with ceramic surround. A large mud room off the kitchen features a laundry tub and lots of shelving. Partially finished basement features a family room, a 4th bedroom and a full bath. Lots of space for storage or more living space. The familyroom also has access to the fenced rear yard that over looks Rady Park with walk trails. Lovely in town home with easy access to schools, shops and commuting.
Location
State VA
County Fauquier
Zoning 15
Rooms
Other Rooms Dining Room, Bedroom 2, Bedroom 3, Bedroom 4, Kitchen, Family Room, Bedroom 1, Great Room, Mud Room, Bathroom 1, Bathroom 2, Bathroom 3
Basement Partially Finished, Walkout Stairs, Windows
Main Level Bedrooms 3
Interior
Hot Water Electric
Heating Forced Air
Cooling Ceiling Fan(s), Central A/C
Flooring Carpet, Laminate Plank, Vinyl
Equipment Dishwasher, Disposal, Dryer, Microwave, Refrigerator, Stainless Steel Appliances, Stove, Icemaker, Washer, Water Heater
Fireplace N
Window Features Insulated
Appliance Dishwasher, Disposal, Dryer, Microwave, Refrigerator, Stainless Steel Appliances, Stove, Icemaker, Washer, Water Heater
Heat Source Propane - Leased
Laundry Main Floor, Has Laundry
Exterior
Garage Garage - Front Entry, Garage Door Opener, Inside Access, Other
Garage Spaces 6.0
Fence Chain Link, Partially
Utilities Available Propane
Water Access N
View Park/Greenbelt
Accessibility 36\"+ wide Halls
Attached Garage 2
Total Parking Spaces 6
Garage Y
Building
Story 2
Foundation Concrete Perimeter
Sewer Public Sewer
Water Public
Architectural Style Ranch/Rambler
Level or Stories 2
Additional Building Above Grade, Below Grade
Structure Type 9'+ Ceilings
New Construction N
Schools
Elementary Schools C.M. Bradley
Middle Schools Warrenton
High Schools Fauquier
School District Fauquier County Public Schools
Others
Senior Community No
Tax ID 6985-00-4452
Ownership Fee Simple
SqFt Source Assessor
Special Listing Condition Standard
Read Less Info
Want to know what your home might be worth? Contact us for a FREE valuation!

Our team is ready to help you sell your home for the highest possible price ASAP

Bought with William A Carter • EXIT Landmark Realty Lorton
GET MORE INFORMATION

Agent | License ID: 0787303
129 CHESTER AVE., MOORESTOWN, Jersey, 08057, United States







