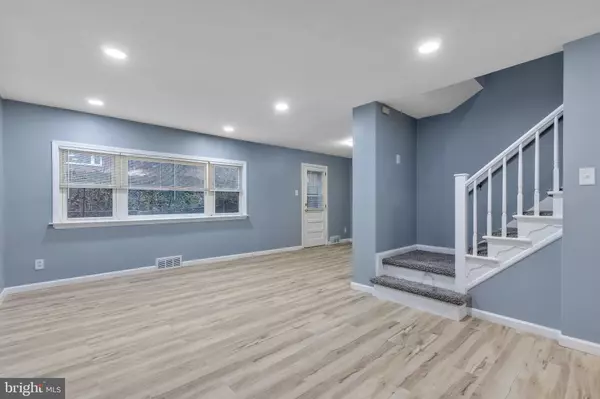$137,500
$140,000
1.8%For more information regarding the value of a property, please contact us for a free consultation.
3 Beds
1 Bath
1,200 SqFt
SOLD DATE : 04/03/2023
Key Details
Sold Price $137,500
Property Type Townhouse
Sub Type Interior Row/Townhouse
Listing Status Sold
Purchase Type For Sale
Square Footage 1,200 sqft
Price per Sqft $114
Subdivision Edgemoor Gardens
MLS Listing ID DENC2038322
Sold Date 04/03/23
Style Colonial
Bedrooms 3
Full Baths 1
HOA Y/N N
Abv Grd Liv Area 1,200
Originating Board BRIGHT
Year Built 1940
Annual Tax Amount $913
Tax Year 2022
Lot Size 1,742 Sqft
Acres 0.04
Lot Dimensions 22.70 x 85.00
Property Description
Welcome to Edgemoor Gardens; a quaint and quiet community of classic, all brick row homes built to pass the test of time, located in a suburban setting yet provides an urban feel and convenience factor. Perched high above the street, this interior row home has just received a thoughtful and thorough renovation to bring it to modern standards of both mechanical and cosmetic appeal. Foyer welcomes you in as you cross the threshold and is flanked by kitchen access, mechanical/storage space and is open to your lively living environment. Laminate plank flooring meanders throughout the main floor and is accented with an abundance of recessed lighting. Oversized window looks out to your rear yard and drenches the room with natural light. Kitchen is host to upgraded maple cabinetry in a trendy finish, topped with neutral countertops and accented with a designer tile backsplash and completed with a full stainless appliance package! Mechanical room is host to laundry hook ups and is the final resting place for your brand new washer/dryer! Plush carpeting whisks you away to the second level where three spacious sleeping chambers await with thoughtful closet elements. Full bathroom is a show stopper with laminate plank flooring, custom tile tub surround with sleek inlay, polished fixtures and new toilet plus vanity. Gas heat and hot water, central air for the hotter months, vinyl clad windows and updated plumbing/electric will ensure years of minimal maintenance expenditures. Excellent opportunity for First Time Home Buyer to secure an affordable house at an attractive price point to realize the dream of home ownership!
Location
State DE
County New Castle
Area Brandywine (30901)
Zoning NCTH
Rooms
Other Rooms Living Room, Dining Room, Bedroom 2, Bedroom 3, Kitchen, Bedroom 1, Laundry, Bathroom 1
Interior
Interior Features Attic, Attic/House Fan, Carpet, Combination Dining/Living, Dining Area, Floor Plan - Traditional, Kitchen - Galley, Kitchen - Gourmet, Recessed Lighting, Tub Shower
Hot Water Natural Gas
Heating Forced Air
Cooling Central A/C
Flooring Carpet, Laminate Plank
Equipment Built-In Microwave, Built-In Range, Dishwasher, Disposal, Refrigerator
Furnishings No
Fireplace N
Window Features Replacement,Vinyl Clad
Appliance Built-In Microwave, Built-In Range, Dishwasher, Disposal, Refrigerator
Heat Source Natural Gas
Laundry Main Floor
Exterior
Fence Rear, Chain Link, Wood
Water Access N
Roof Type Pitched,Shingle
Accessibility None
Garage N
Building
Story 2
Foundation Crawl Space
Sewer Public Sewer
Water Public
Architectural Style Colonial
Level or Stories 2
Additional Building Above Grade, Below Grade
Structure Type Dry Wall,Plaster Walls
New Construction N
Schools
School District Brandywine
Others
Pets Allowed Y
Senior Community No
Tax ID 06-146.00-459
Ownership Fee Simple
SqFt Source Assessor
Acceptable Financing Cash, Conventional, FHA, VA
Listing Terms Cash, Conventional, FHA, VA
Financing Cash,Conventional,FHA,VA
Special Listing Condition Standard
Pets Description No Pet Restrictions
Read Less Info
Want to know what your home might be worth? Contact us for a FREE valuation!

Our team is ready to help you sell your home for the highest possible price ASAP

Bought with Michelle Fisher • Bryan Realty Group
GET MORE INFORMATION

Agent | License ID: 0787303
129 CHESTER AVE., MOORESTOWN, Jersey, 08057, United States







