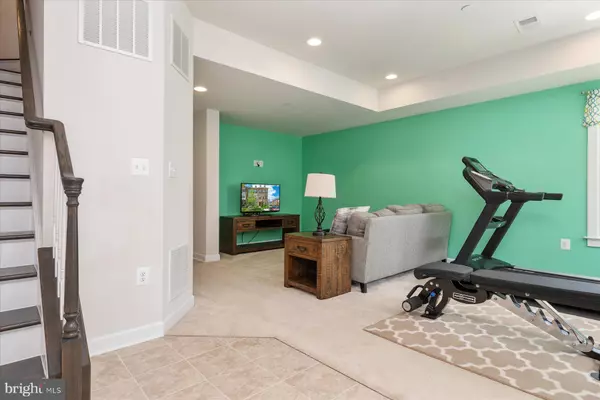$567,000
$549,999
3.1%For more information regarding the value of a property, please contact us for a free consultation.
3 Beds
3 Baths
2,548 SqFt
SOLD DATE : 05/22/2023
Key Details
Sold Price $567,000
Property Type Townhouse
Sub Type End of Row/Townhouse
Listing Status Sold
Purchase Type For Sale
Square Footage 2,548 sqft
Price per Sqft $222
Subdivision Parkside
MLS Listing ID MDAA2058152
Sold Date 05/22/23
Style Contemporary
Bedrooms 3
Full Baths 2
Half Baths 1
HOA Fees $95/mo
HOA Y/N Y
Abv Grd Liv Area 2,548
Originating Board BRIGHT
Year Built 2017
Annual Tax Amount $4,962
Tax Year 2022
Lot Size 2,000 Sqft
Acres 0.05
Property Description
Welcome to Parkside community! Come snag this rare end unit in this amenity rich community, close to major highways, Ft. Meade, with an easy commute to DC or Annapolis. As you walk up to the home, you will find the exterior is beautifully landscaped and maintained with a "built-in" sprinkler system. Inside, a large recreation/basement area welcomes you in. Past that room, you with find a storage room with a rough-in for a full bathroom and a spacious two car garage with custom shelving that conveys. Heading upstairs, you would love the hardwood stairs and flooring. With a center kitchen, you have a perfectly separated living and dining area. The gourmet kitchen boasts a gas cooktop, range hood and built-in oven. Large kitchen island has seating for guests and additional storage space. Renovated pantry holds all the extras. Extra large deck off the living room provides that perfect overflow for guests or a lovely area to relax on those Spring-Fall mornings and evenings. Upstairs, you won't have to worry about dragging your laundry, since there is a large laundry room in the hallway. Primary bedroom has a huge super shower, double vanities and walk-in closet. Two additional large rooms upstairs. Neighborhood amenities include a swimming pool, club house, walking trails and fitness center. Close to shops, grocery and highways. Don't miss out!
Location
State MD
County Anne Arundel
Zoning MXDR
Interior
Interior Features Breakfast Area, Carpet, Ceiling Fan(s), Combination Kitchen/Living, Combination Dining/Living, Dining Area, Family Room Off Kitchen, Floor Plan - Open, Kitchen - Eat-In, Kitchen - Gourmet, Kitchen - Island, Pantry, Primary Bath(s), Recessed Lighting, Sprinkler System, Stall Shower, Tub Shower, Upgraded Countertops, Walk-in Closet(s), Wood Floors
Hot Water Natural Gas
Heating Heat Pump(s)
Cooling Central A/C
Flooring Ceramic Tile, Wood, Carpet
Equipment Built-In Microwave, Cooktop, Dishwasher, Disposal, Dryer, ENERGY STAR Refrigerator, Exhaust Fan, Humidifier, Oven - Wall, Oven/Range - Gas, Stainless Steel Appliances, Washer, Water Heater
Fireplace N
Appliance Built-In Microwave, Cooktop, Dishwasher, Disposal, Dryer, ENERGY STAR Refrigerator, Exhaust Fan, Humidifier, Oven - Wall, Oven/Range - Gas, Stainless Steel Appliances, Washer, Water Heater
Heat Source Natural Gas
Laundry Upper Floor, Dryer In Unit, Washer In Unit
Exterior
Garage Garage - Front Entry, Garage Door Opener, Inside Access
Garage Spaces 4.0
Amenities Available Bike Trail, Club House, Common Grounds, Fitness Center, Jog/Walk Path, Meeting Room, Party Room, Pool - Outdoor
Waterfront N
Water Access N
Roof Type Architectural Shingle
Accessibility None
Attached Garage 2
Total Parking Spaces 4
Garage Y
Building
Lot Description Corner
Story 3
Foundation Slab
Sewer Public Sewer
Water Public
Architectural Style Contemporary
Level or Stories 3
Additional Building Above Grade, Below Grade
Structure Type 9'+ Ceilings
New Construction N
Schools
School District Anne Arundel County Public Schools
Others
HOA Fee Include Lawn Maintenance,Snow Removal,Trash
Senior Community No
Tax ID 020442090243886
Ownership Fee Simple
SqFt Source Assessor
Acceptable Financing Cash, Conventional, FHA, VA
Listing Terms Cash, Conventional, FHA, VA
Financing Cash,Conventional,FHA,VA
Special Listing Condition Standard
Read Less Info
Want to know what your home might be worth? Contact us for a FREE valuation!

Our team is ready to help you sell your home for the highest possible price ASAP

Bought with Varun Vasudeva • HomeSmart
GET MORE INFORMATION

Agent | License ID: 0787303
129 CHESTER AVE., MOORESTOWN, Jersey, 08057, United States







