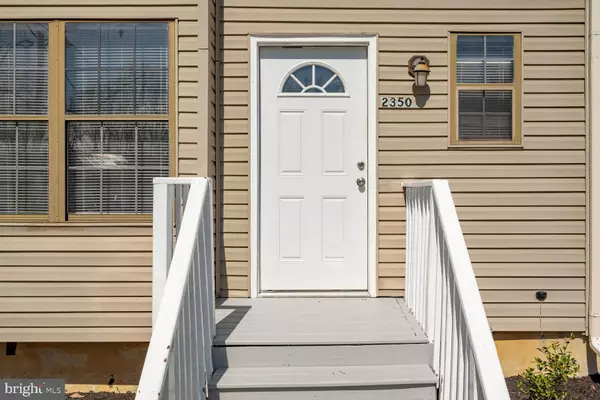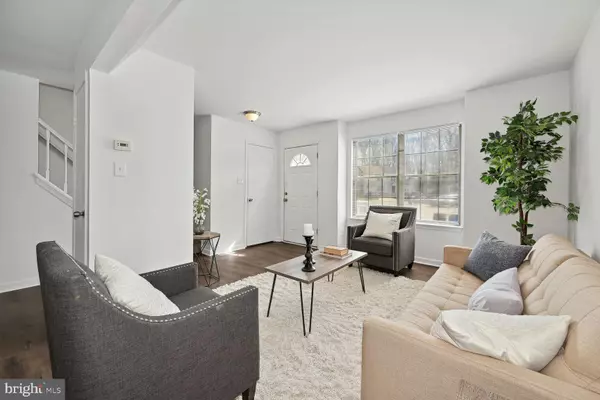$225,000
$199,900
12.6%For more information regarding the value of a property, please contact us for a free consultation.
2 Beds
2 Baths
1,634 SqFt
SOLD DATE : 05/24/2023
Key Details
Sold Price $225,000
Property Type Townhouse
Sub Type Interior Row/Townhouse
Listing Status Sold
Purchase Type For Sale
Square Footage 1,634 sqft
Price per Sqft $137
Subdivision Whispering Pines
MLS Listing ID NJCD2045320
Sold Date 05/24/23
Style Traditional
Bedrooms 2
Full Baths 1
Half Baths 1
HOA Y/N N
Abv Grd Liv Area 1,292
Originating Board BRIGHT
Year Built 1983
Annual Tax Amount $4,746
Tax Year 2022
Lot Size 1,960 Sqft
Acres 0.04
Lot Dimensions 0.00 x 0.00
Property Description
Welcome to this charming 2 bedroom, 1.5 bath townhome with finished basement in Atco's Whispering Pines! Spacious living room entry with vinyl plank flooring that flows throughout the main level. Lovely, updated kitchen with beautiful granite countertops, subway tile backsplash, stainless appliances, plus a wonderful granite breakfast bar and spacious dining area. A powder room completes the main level. Upstairs, find two very large bedrooms, both with a 5 x 5 cubby area, sconce lighting, neutral carpeting and large double closets. Updated full hall bath with tile flooring, newer vanity and tub/shower with custom tile work. Wonderful finished basement, with french drain system and new vinyl plank flooring, offers additional living space plus a laundry/utility room . From the dining area sliding glass doors, you will also find a charming back yard, perfect for outside relaxation. Great location, close to shopping, restaurants & major roadways. Freshly painted throughout plus no HOA fees! Easy to show!
Location
State NJ
County Camden
Area Waterford Twp (20435)
Zoning R4
Rooms
Other Rooms Living Room, Bedroom 2, Kitchen, Bedroom 1, Recreation Room, Utility Room, Full Bath, Half Bath
Basement Drainage System, Full, Fully Finished, Interior Access, Sump Pump, Windows
Interior
Interior Features Attic/House Fan, Breakfast Area, Combination Kitchen/Dining, Dining Area, Kitchen - Eat-In, Recessed Lighting, Tub Shower, Upgraded Countertops
Hot Water Natural Gas
Heating Forced Air
Cooling Central A/C
Equipment Built-In Microwave, Built-In Range, Dishwasher, Refrigerator
Appliance Built-In Microwave, Built-In Range, Dishwasher, Refrigerator
Heat Source Natural Gas
Laundry Basement
Exterior
Garage Spaces 1.0
Water Access N
Roof Type Shingle
Accessibility None
Total Parking Spaces 1
Garage N
Building
Story 2
Foundation Block
Sewer Public Sewer
Water Public
Architectural Style Traditional
Level or Stories 2
Additional Building Above Grade, Below Grade
New Construction N
Schools
High Schools Hammonton H.S.
School District Waterford Township Public Schools
Others
Senior Community No
Tax ID 35-00502-00065
Ownership Fee Simple
SqFt Source Assessor
Acceptable Financing Cash, Conventional, FHA, VA
Listing Terms Cash, Conventional, FHA, VA
Financing Cash,Conventional,FHA,VA
Special Listing Condition Standard
Read Less Info
Want to know what your home might be worth? Contact us for a FREE valuation!

Our team is ready to help you sell your home for the highest possible price ASAP

Bought with Jason M Galante • Hometown Real Estate Group
GET MORE INFORMATION

Agent | License ID: 0787303
129 CHESTER AVE., MOORESTOWN, Jersey, 08057, United States







