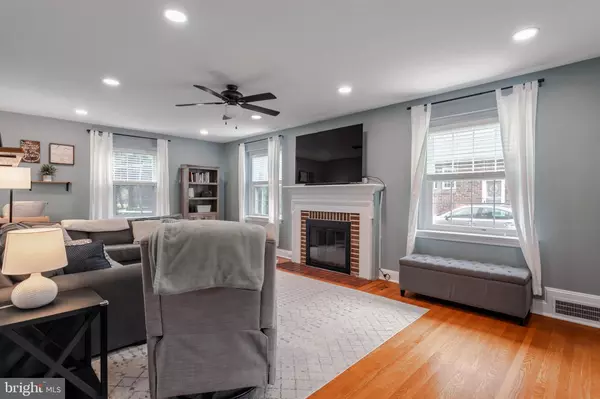$445,000
$410,000
8.5%For more information regarding the value of a property, please contact us for a free consultation.
4 Beds
3 Baths
2,974 SqFt
SOLD DATE : 05/24/2023
Key Details
Sold Price $445,000
Property Type Single Family Home
Sub Type Detached
Listing Status Sold
Purchase Type For Sale
Square Footage 2,974 sqft
Price per Sqft $149
Subdivision None Available
MLS Listing ID PADE2044392
Sold Date 05/24/23
Style Colonial
Bedrooms 4
Full Baths 2
Half Baths 1
HOA Y/N N
Abv Grd Liv Area 2,974
Originating Board BRIGHT
Year Built 1938
Annual Tax Amount $11,439
Tax Year 2023
Lot Size 7,841 Sqft
Acres 0.18
Lot Dimensions 51.00 x 90.00
Property Description
Offers are due Monday 4/17 at 12 Noon. Your search is over! This 4 bedroom, 2.5 stone colonial nestled on a quiet horseshoe street is the one you have been waiting for! You will be delighted to find this quintessential classic Drexel Hill home with charming features combined with modern amenities throughout the home! Upon entering the front door you will immediately be impressed with the beautiful hardwood floors complete with walnut in-lay. The foyer welcomes you and is flooded with natural light. To the right is the spacious living room. The brick fireplace with a custom mantle is the focal point of this room and offers the perfect place to gather with family and friends. French doors located off the living room provide a seamless transition to a home office space. To the left of the foyer is a large dining room with easy access to the kitchen. The kitchen boasts marble countertops, subway tile backsplash, stainless steel appliances and plenty of cabinet space. The backdoor offers easy access to the yard and 2 car garage entrance. Upstairs is a fantastic floor plan! Up the steps is a spacious landing with a lovely Primary bedroom complete with en-suite and dual closets. The 3 additional bedrooms are spacious and bright with ample closet space. A walk up attic offers an abundance of storage space. This space can be finished for a 3rd floor office, playroom or additional bedroom. The basement was recently renovated ( 2021). It is complete with stylish laminate flooring, freshly painted gray palette and a convenient powder room. There is an additional storage area in the basement and the washer and dryer are housed on this level. Around back is a fully fenced in yard complete with stone patio. The location is convenient to major roads, shopping, parks and an idyllic setting in the Drexel Hill community. Don’t miss this opportunity! This Is It…This Is The One.. Welcome Home!! Interior professional photos will be uploaded Tuesday April 11th.
Location
State PA
County Delaware
Area Upper Darby Twp (10416)
Zoning RESIDENTIAL
Rooms
Basement Partially Finished
Interior
Hot Water Natural Gas
Cooling Central A/C
Fireplaces Number 1
Heat Source Natural Gas
Exterior
Garage Additional Storage Area, Garage - Front Entry
Garage Spaces 4.0
Waterfront N
Water Access N
Accessibility None
Attached Garage 2
Total Parking Spaces 4
Garage Y
Building
Story 3
Foundation Stone, Block
Sewer Public Sewer
Water Public
Architectural Style Colonial
Level or Stories 3
Additional Building Above Grade, Below Grade
New Construction N
Schools
School District Upper Darby
Others
Senior Community No
Tax ID 16-10-01715-00
Ownership Fee Simple
SqFt Source Assessor
Special Listing Condition Standard
Read Less Info
Want to know what your home might be worth? Contact us for a FREE valuation!

Our team is ready to help you sell your home for the highest possible price ASAP

Bought with Megan Jordan • RE/MAX Main Line-West Chester
GET MORE INFORMATION

Agent | License ID: 0787303
129 CHESTER AVE., MOORESTOWN, Jersey, 08057, United States







