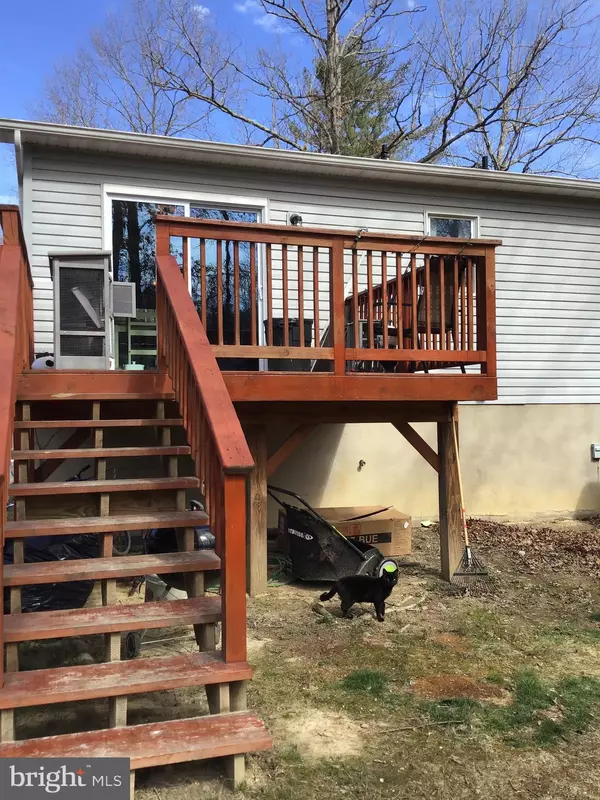$235,000
$249,900
6.0%For more information regarding the value of a property, please contact us for a free consultation.
5 Beds
3 Baths
1,884 SqFt
SOLD DATE : 05/26/2023
Key Details
Sold Price $235,000
Property Type Single Family Home
Sub Type Detached
Listing Status Sold
Purchase Type For Sale
Square Footage 1,884 sqft
Price per Sqft $124
Subdivision Warden Acres
MLS Listing ID WVHD2001368
Sold Date 05/26/23
Style Split Foyer
Bedrooms 5
Full Baths 3
HOA Fees $3/ann
HOA Y/N Y
Abv Grd Liv Area 1,212
Originating Board BRIGHT
Year Built 2000
Annual Tax Amount $682
Tax Year 2022
Lot Size 0.390 Acres
Acres 0.39
Property Description
GREAT HOME! Huge Price Reduction! Once you enter this home, you are greeted by the decorative railing in the foyer to the open living room moving right into the expansive kitchen/dining room. New architectural shingles, brand new plush carpet, luxury vinyl flooring, new deck, new basement bathroom, new water heater, newer HVAC. There is so much storage with closets in each bedroom, a storage room and more storage area in the laundry room. Great front and rear yards with a view of the woods across the street giving the country feel. Relax or grill on the new rear deck. Plenty of parking in the driveway.
Location
State WV
County Hardy
Zoning 101
Direction North
Rooms
Other Rooms Living Room, Dining Room, Primary Bedroom, Bedroom 2, Bedroom 3, Bedroom 4, Bedroom 5, Kitchen, Storage Room, Utility Room
Basement Connecting Stairway, Improved, Partially Finished
Main Level Bedrooms 3
Interior
Interior Features Carpet, Ceiling Fan(s), Combination Kitchen/Dining, Floor Plan - Traditional, Kitchen - Eat-In
Hot Water Electric
Heating Heat Pump(s)
Cooling Central A/C
Flooring Carpet, Luxury Vinyl Plank
Equipment Dishwasher, Dryer - Electric, Icemaker, Oven - Self Cleaning, Oven/Range - Electric, Range Hood, Refrigerator, Washer
Fireplace N
Appliance Dishwasher, Dryer - Electric, Icemaker, Oven - Self Cleaning, Oven/Range - Electric, Range Hood, Refrigerator, Washer
Heat Source Electric
Laundry Basement
Exterior
Waterfront N
Water Access N
View Trees/Woods
Roof Type Architectural Shingle
Accessibility None
Garage N
Building
Story 2
Foundation Block
Sewer Public Sewer
Water Public
Architectural Style Split Foyer
Level or Stories 2
Additional Building Above Grade, Below Grade
New Construction N
Schools
Elementary Schools East Hardy Early-Middle School
Middle Schools East Hardy Early-Middle School
High Schools East Hardy
School District Hardy County Schools
Others
Senior Community No
Tax ID 01274A002800000000
Ownership Fee Simple
SqFt Source Assessor
Acceptable Financing Cash, Conventional, FHA, USDA, VA
Horse Property N
Listing Terms Cash, Conventional, FHA, USDA, VA
Financing Cash,Conventional,FHA,USDA,VA
Special Listing Condition Standard
Read Less Info
Want to know what your home might be worth? Contact us for a FREE valuation!

Our team is ready to help you sell your home for the highest possible price ASAP

Bought with Justin Rutherford • Pearson Smith Realty, LLC
GET MORE INFORMATION

Agent | License ID: 0787303
129 CHESTER AVE., MOORESTOWN, Jersey, 08057, United States







