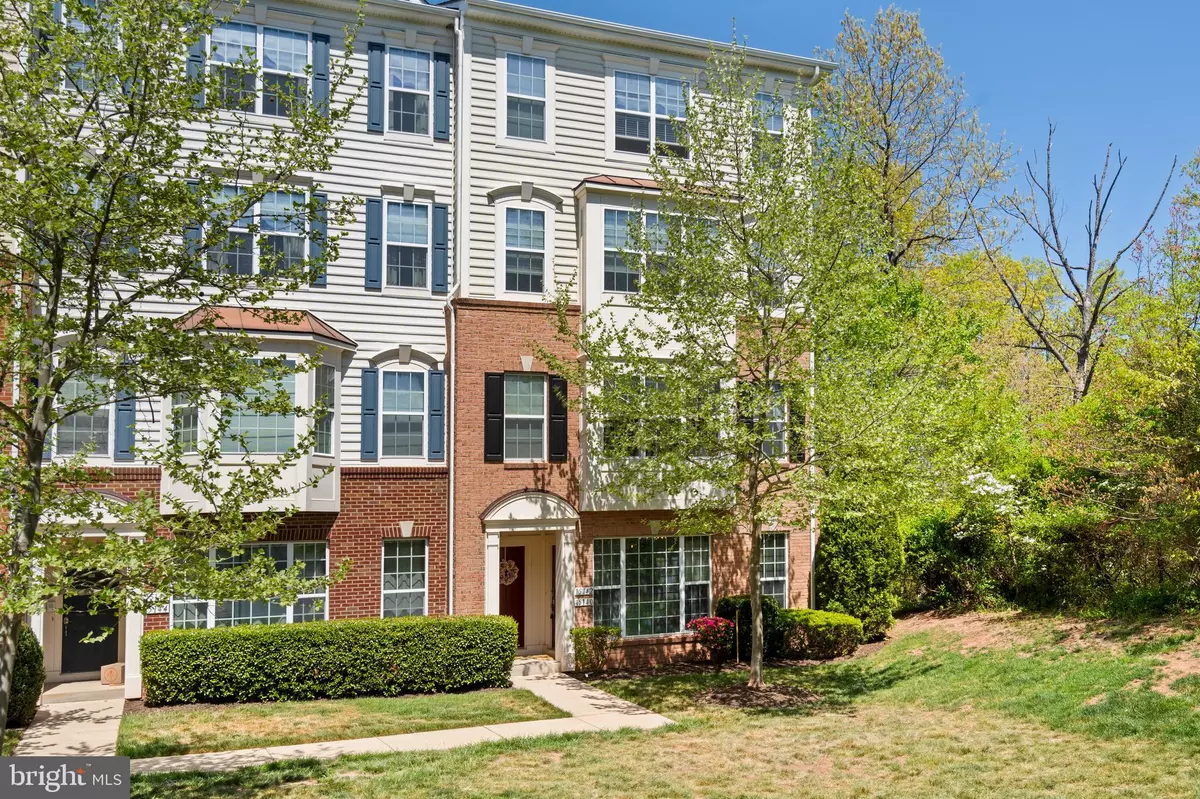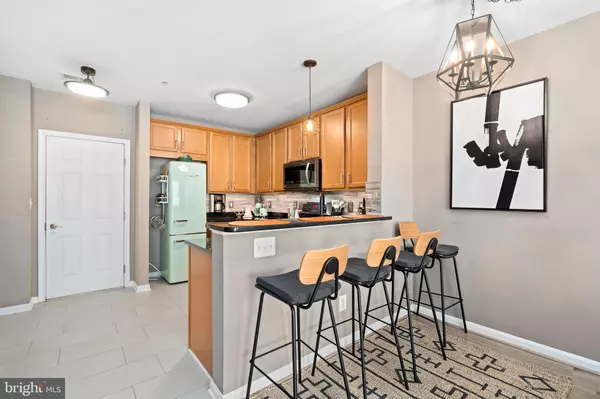$426,000
$404,999
5.2%For more information regarding the value of a property, please contact us for a free consultation.
3 Beds
3 Baths
1,547 SqFt
SOLD DATE : 05/31/2023
Key Details
Sold Price $426,000
Property Type Condo
Sub Type Condo/Co-op
Listing Status Sold
Purchase Type For Sale
Square Footage 1,547 sqft
Price per Sqft $275
Subdivision Market Center Condominium
MLS Listing ID VAPW2049040
Sold Date 05/31/23
Style Traditional,Colonial
Bedrooms 3
Full Baths 2
Half Baths 1
Condo Fees $327/mo
HOA Y/N N
Abv Grd Liv Area 1,547
Originating Board BRIGHT
Year Built 2010
Annual Tax Amount $3,981
Tax Year 2022
Property Description
Stunning 3 bedroom 2.5 bath with garage END unit with peaceful balcony that overlooks treed view.
Gourmet kitchen with granite counter tops, wood tile backsplash and tile floor opens to family room with wood plank vinyl flooring. Generously sized owner’s suite with walk in closet, window seat, and ensuite bathroom of your dreams! Bathroom features a new Kohler elongated heated jetted tub, dual vanities with waterfall faucets, tile backsplash, tile floor, new frameless shower, area with storage niches, and black finishes. Two additional bedrooms share a hall bathroom with tub and shower combo. Laundry is conveniently located on bedroom level and can be controlled via app remotely. Updated light fixtures throughout and new AC in 2022. Community amenities include pool, playground, community center and water, trash and snow removal are included in the condo fees. Fogged windows are on order with the Condo association and slated for replacement. Close to I-66, Rt 15, Rt 29, hospital, Gainesville Promenade and Virginia Gateway with movie theatre, shops and dining. Daycare & Kaiser Permanente are minutes from unit. This one is a show stopper!
Location
State VA
County Prince William
Zoning PMD
Interior
Interior Features Breakfast Area, Combination Dining/Living, Floor Plan - Open, Primary Bath(s), Upgraded Countertops, Window Treatments, Ceiling Fan(s)
Hot Water Electric
Heating Forced Air
Cooling Central A/C
Flooring Luxury Vinyl Plank, Carpet, Ceramic Tile
Fireplaces Number 1
Fireplaces Type Electric
Equipment Built-In Microwave, Dishwasher, Disposal, Dryer, Washer, Refrigerator, Stove
Fireplace Y
Appliance Built-In Microwave, Dishwasher, Disposal, Dryer, Washer, Refrigerator, Stove
Heat Source Natural Gas
Exterior
Exterior Feature Balcony
Garage Garage Door Opener, Garage - Rear Entry
Garage Spaces 1.0
Amenities Available Common Grounds, Picnic Area, Pool - Outdoor, Tot Lots/Playground
Waterfront N
Water Access N
Accessibility None
Porch Balcony
Attached Garage 1
Total Parking Spaces 1
Garage Y
Building
Story 2
Foundation Other
Sewer Public Sewer
Water Public
Architectural Style Traditional, Colonial
Level or Stories 2
Additional Building Above Grade, Below Grade
New Construction N
Schools
Elementary Schools Haymarket
Middle Schools Ronald Wilson Regan
High Schools Battlefield
School District Prince William County Public Schools
Others
Pets Allowed Y
HOA Fee Include Lawn Maintenance,Pool(s),Snow Removal,Trash
Senior Community No
Tax ID 7298-74-9619.01
Ownership Condominium
Special Listing Condition Standard
Pets Description No Pet Restrictions
Read Less Info
Want to know what your home might be worth? Contact us for a FREE valuation!

Our team is ready to help you sell your home for the highest possible price ASAP

Bought with Lalitha Sivakumar • Redfin Corporation
GET MORE INFORMATION

Agent | License ID: 0787303
129 CHESTER AVE., MOORESTOWN, Jersey, 08057, United States







