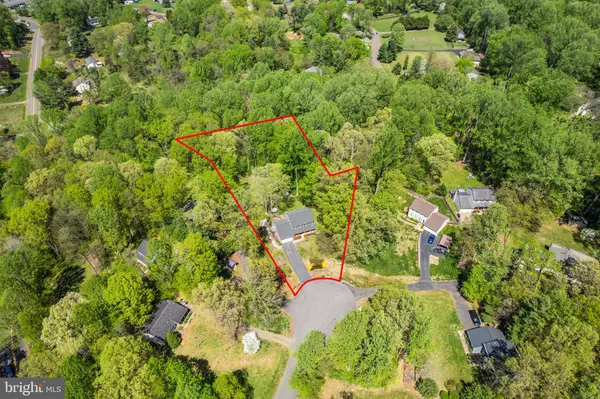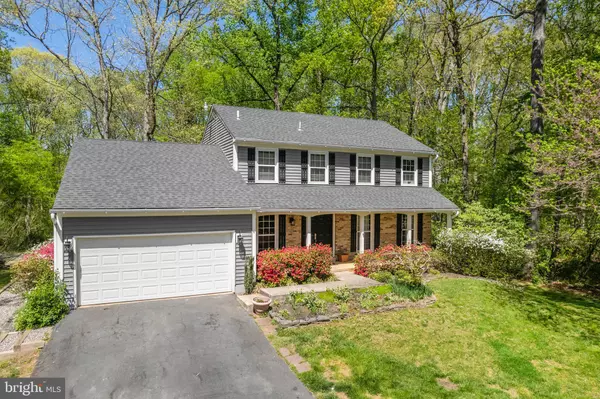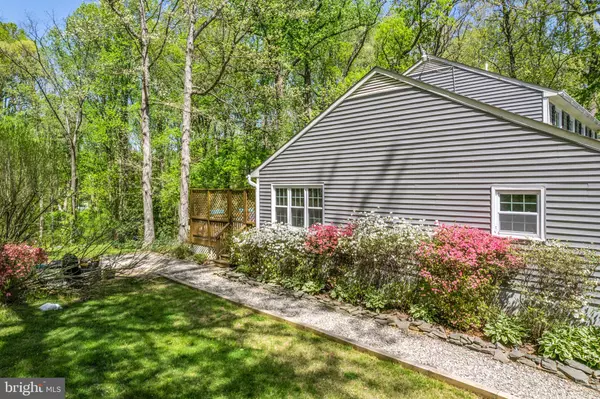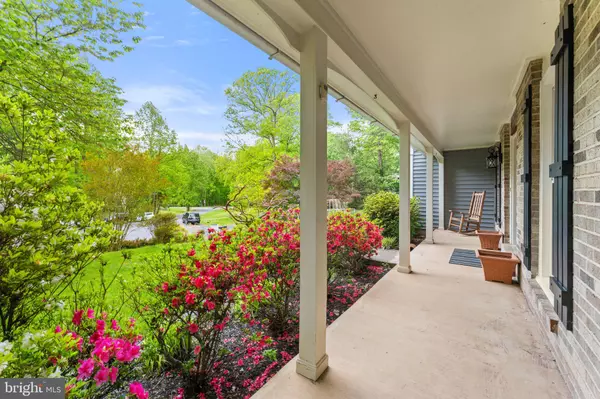$565,000
$549,990
2.7%For more information regarding the value of a property, please contact us for a free consultation.
4 Beds
4 Baths
3,000 SqFt
SOLD DATE : 06/08/2023
Key Details
Sold Price $565,000
Property Type Single Family Home
Sub Type Detached
Listing Status Sold
Purchase Type For Sale
Square Footage 3,000 sqft
Price per Sqft $188
Subdivision Cedar Run Ests
MLS Listing ID VAFQ2008304
Sold Date 06/08/23
Style Colonial
Bedrooms 4
Full Baths 2
Half Baths 2
HOA Y/N N
Abv Grd Liv Area 2,116
Originating Board BRIGHT
Year Built 1977
Annual Tax Amount $4,462
Tax Year 2022
Lot Size 0.603 Acres
Acres 0.6
Property Description
Charming colonial w/ 2 car garage has 4 bedroom, 2 full bath, 2 half bath & is located at end of cul-de-sac on oversized lot backing to common area. Recent updates include new roof, siding & windows. The owners added zoned HVAC systems for better heating & cooling effeciency. The private rear deck has also been redone. Inside you'll enjoy an updated main level with spacious living room, formal dining room and eat-in kitchen with step down to family room. Upstairs 3 bedrooms share a full hall bath. Primary bedroom w/ private primary bath. The partially finished walk-out basement has new floors and new half bath. Convenient location on the DC side of Warrenton.
Location
State VA
County Fauquier
Zoning R1
Rooms
Other Rooms Living Room, Dining Room, Primary Bedroom, Bedroom 2, Bedroom 3, Bedroom 4, Kitchen, Game Room, Family Room, Foyer, Laundry
Basement Fully Finished, Walkout Level
Interior
Interior Features Dining Area, Floor Plan - Traditional
Hot Water Electric
Heating Heat Pump(s), Zoned
Cooling Ceiling Fan(s), Central A/C, Zoned
Equipment Built-In Microwave, Dishwasher, Dryer, Exhaust Fan, Icemaker, Oven/Range - Electric, Refrigerator, Washer
Fireplace N
Window Features Double Pane
Appliance Built-In Microwave, Dishwasher, Dryer, Exhaust Fan, Icemaker, Oven/Range - Electric, Refrigerator, Washer
Heat Source Electric
Exterior
Exterior Feature Deck(s)
Garage Garage - Front Entry
Garage Spaces 6.0
Fence Rear
Water Access N
View Garden/Lawn, Trees/Woods
Roof Type Asphalt
Accessibility None
Porch Deck(s)
Attached Garage 2
Total Parking Spaces 6
Garage Y
Building
Lot Description Backs to Trees, Cul-de-sac
Story 3
Foundation Block
Sewer Septic = # of BR
Water Public
Architectural Style Colonial
Level or Stories 3
Additional Building Above Grade, Below Grade
New Construction N
Schools
Elementary Schools P.B. Smith
Middle Schools Warrenton
High Schools Kettle Run
School District Fauquier County Public Schools
Others
Senior Community No
Tax ID 6994-29-0831
Ownership Fee Simple
SqFt Source Assessor
Acceptable Financing Conventional, Cash, FHA, VA
Listing Terms Conventional, Cash, FHA, VA
Financing Conventional,Cash,FHA,VA
Special Listing Condition Standard
Read Less Info
Want to know what your home might be worth? Contact us for a FREE valuation!

Our team is ready to help you sell your home for the highest possible price ASAP

Bought with Marie Buonforte • CENTURY 21 New Millennium
GET MORE INFORMATION

Agent | License ID: 0787303
129 CHESTER AVE., MOORESTOWN, Jersey, 08057, United States







